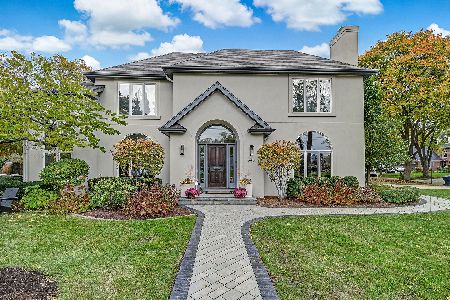545 Walnut Street, Hinsdale, Illinois 60521
$1,285,000
|
Sold
|
|
| Status: | Closed |
| Sqft: | 3,056 |
| Cost/Sqft: | $456 |
| Beds: | 4 |
| Baths: | 4 |
| Year Built: | 1993 |
| Property Taxes: | $17,335 |
| Days On Market: | 1022 |
| Lot Size: | 0,17 |
Description
Welcome to this stunning home located in a highly desirable neighborhood! upon entering the home, you'll be greeted by a warm and inviting atmosphere with plenty of natural light pouring in through the windows. The open-concept living and dinning area features beautiful hardwood floors and a cozy fireplace, perfect for entertaining or relaxing with family and friends. The kitchen is a chef's dream, fully equipped with stainless steel appliances, white quartz countertops and an island perfect for casual dining. The property boasts 4 spacious bedrooms, including a master suite with modern fixtures and finishes, a luxurious spa-like master bathroom with soaking tub and separate shower. the finish basement offers additional living space, with surround sound system, perfect for cozy movie night or game night. Smart Home technology controlled via app. 2-car attached garage. easy walk to downtown Hinsdale, schools, library. Award-winning Lane Elementary School, Hinsdale Middle School, and Hinsdale Central. Overall, this home offers a perfect blend of comfort, style, and functionality in a beautiful and peaceful setting. Don't miss out the opportunity to make this house your dream home!
Property Specifics
| Single Family | |
| — | |
| — | |
| 1993 | |
| — | |
| — | |
| No | |
| 0.17 |
| Cook | |
| — | |
| 0 / Not Applicable | |
| — | |
| — | |
| — | |
| 11755802 | |
| 18063140290000 |
Nearby Schools
| NAME: | DISTRICT: | DISTANCE: | |
|---|---|---|---|
|
Grade School
The Lane Elementary School |
181 | — | |
|
Middle School
Hinsdale Middle School |
181 | Not in DB | |
|
High School
Hinsdale Central High School |
86 | Not in DB | |
Property History
| DATE: | EVENT: | PRICE: | SOURCE: |
|---|---|---|---|
| 4 Apr, 2013 | Sold | $840,000 | MRED MLS |
| 22 Jan, 2013 | Under contract | $899,000 | MRED MLS |
| — | Last price change | $925,000 | MRED MLS |
| 17 Oct, 2012 | Listed for sale | $925,000 | MRED MLS |
| 20 May, 2022 | Sold | $1,165,000 | MRED MLS |
| 26 Feb, 2022 | Under contract | $1,199,900 | MRED MLS |
| 8 Feb, 2022 | Listed for sale | $1,199,900 | MRED MLS |
| 18 May, 2023 | Sold | $1,285,000 | MRED MLS |
| 10 Apr, 2023 | Under contract | $1,395,000 | MRED MLS |
| 10 Apr, 2023 | Listed for sale | $1,395,000 | MRED MLS |
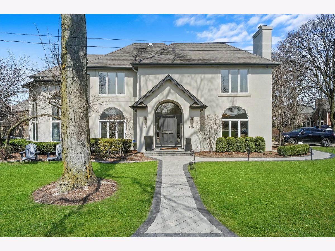
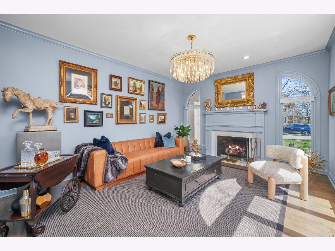
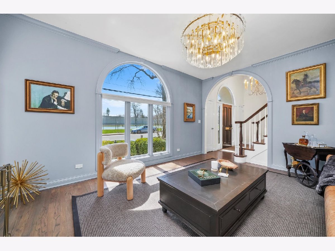
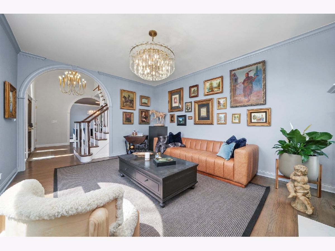
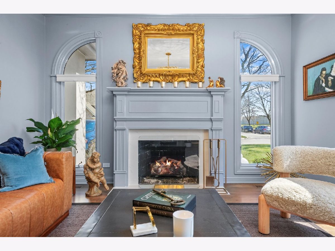
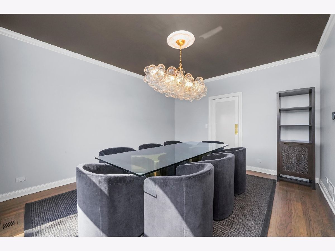
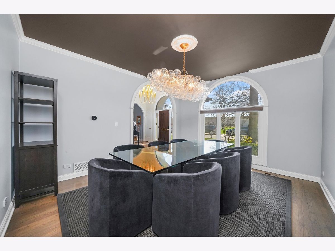
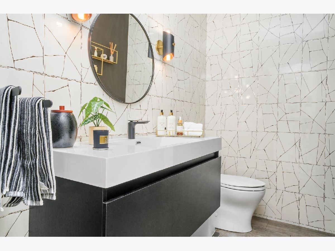
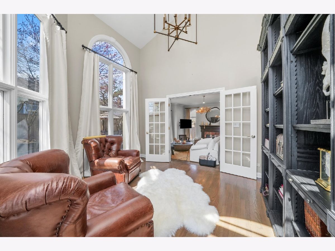
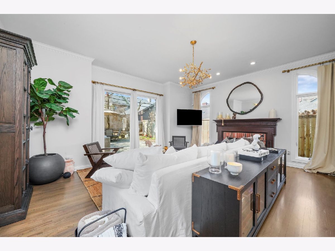
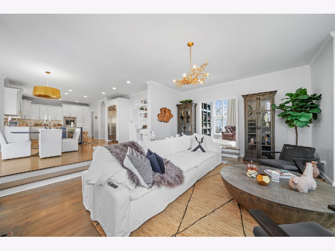
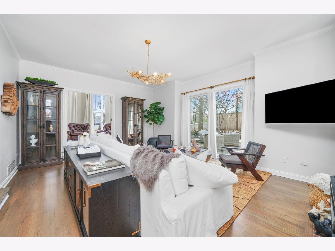
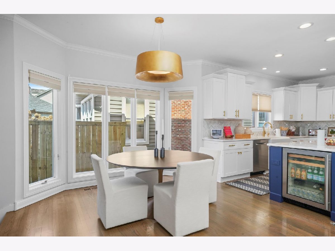
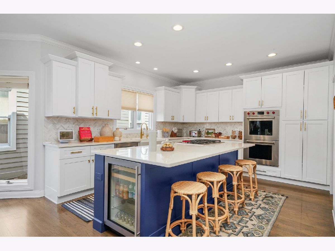
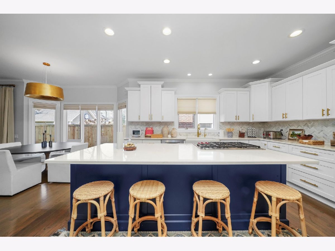
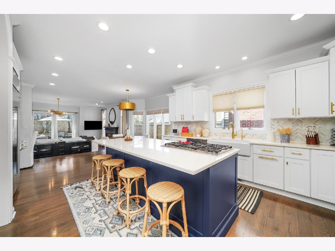
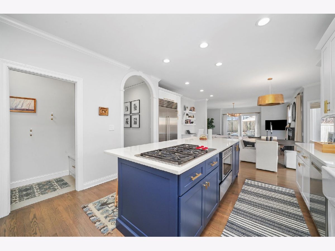
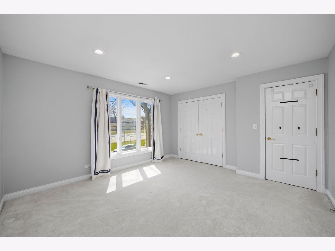
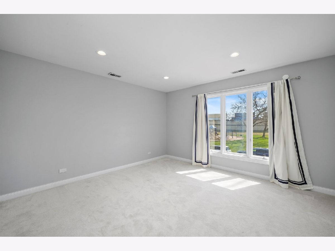
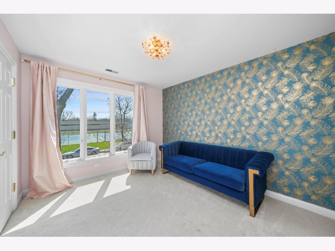
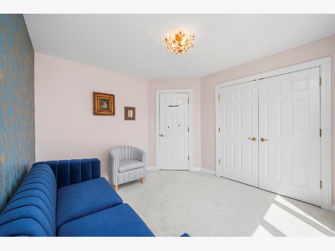
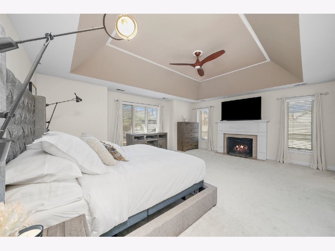
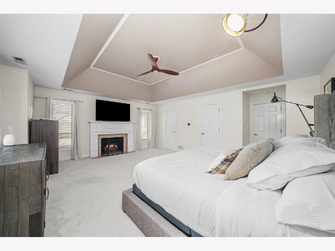
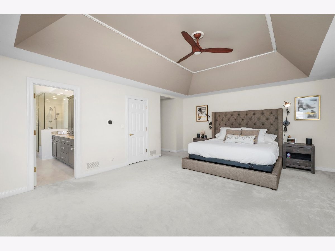
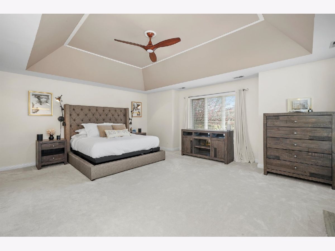
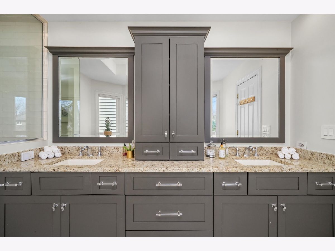
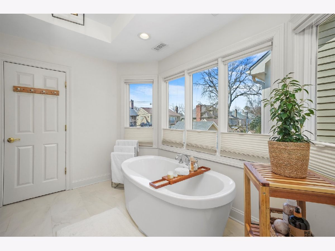
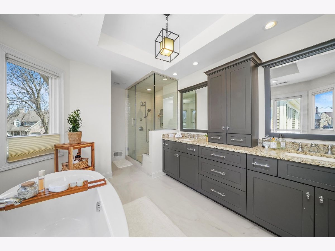
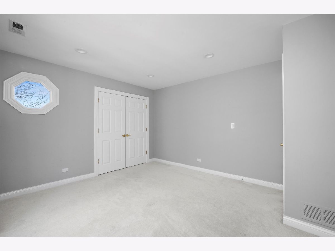
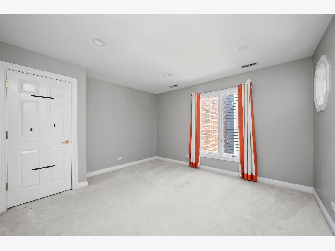
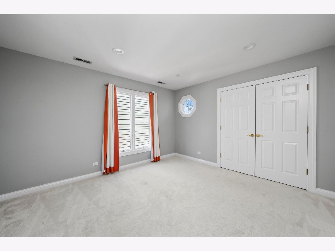
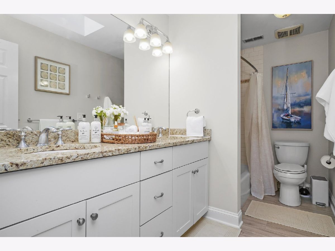
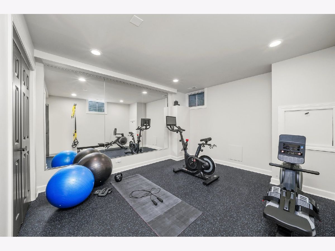
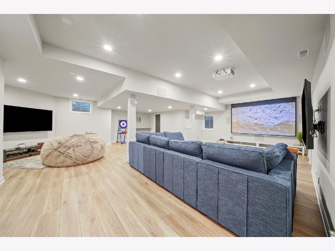
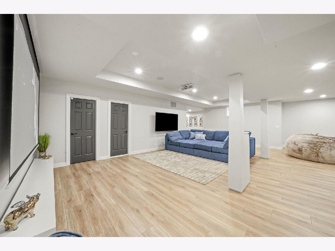
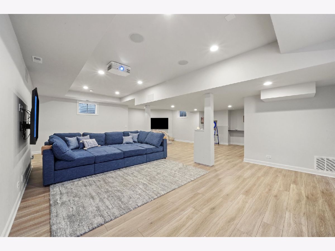
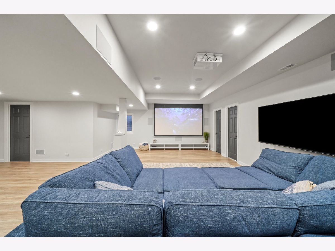
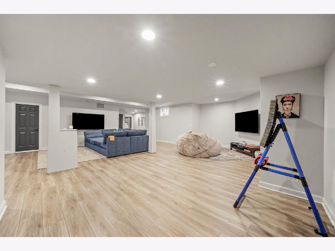
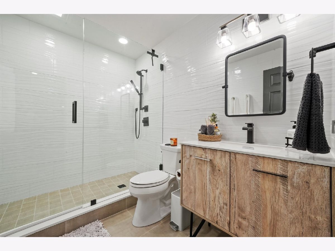
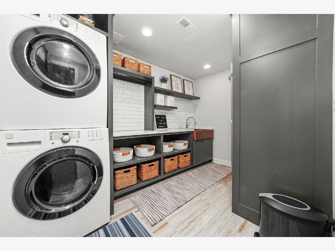
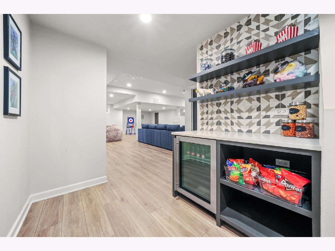
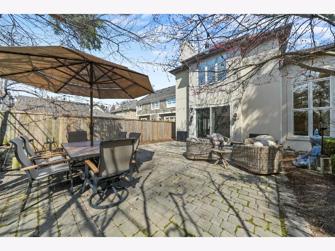
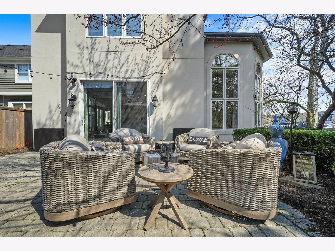
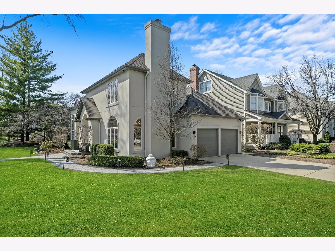
Room Specifics
Total Bedrooms: 5
Bedrooms Above Ground: 4
Bedrooms Below Ground: 1
Dimensions: —
Floor Type: —
Dimensions: —
Floor Type: —
Dimensions: —
Floor Type: —
Dimensions: —
Floor Type: —
Full Bathrooms: 4
Bathroom Amenities: Separate Shower,Double Sink
Bathroom in Basement: 1
Rooms: —
Basement Description: Finished
Other Specifics
| 2 | |
| — | |
| — | |
| — | |
| — | |
| 57X132 | |
| — | |
| — | |
| — | |
| — | |
| Not in DB | |
| — | |
| — | |
| — | |
| — |
Tax History
| Year | Property Taxes |
|---|---|
| 2013 | $14,816 |
| 2022 | $16,733 |
| 2023 | $17,335 |
Contact Agent
Nearby Similar Homes
Nearby Sold Comparables
Contact Agent
Listing Provided By
RE/MAX Partners






