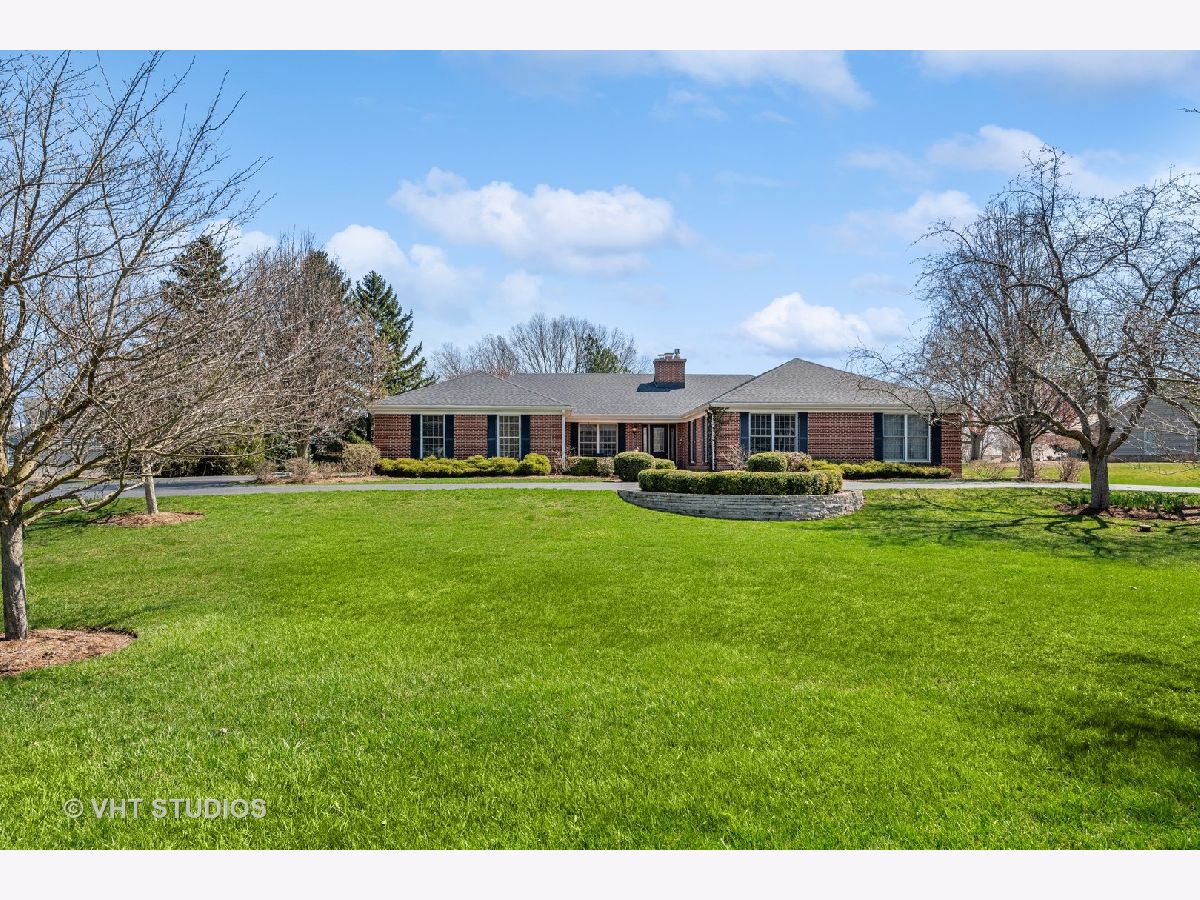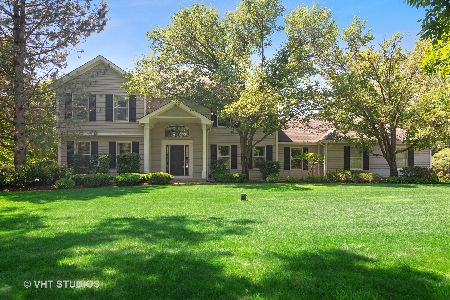2125 Shetland Road, Inverness, Illinois 60010
$720,000
|
Sold
|
|
| Status: | Closed |
| Sqft: | 4,698 |
| Cost/Sqft: | $149 |
| Beds: | 5 |
| Baths: | 4 |
| Year Built: | 1980 |
| Property Taxes: | $12,302 |
| Days On Market: | 1011 |
| Lot Size: | 0,92 |
Description
Fabulous all brick ranch in Inverness features 4 +1 Bedrooms, 3.1 Bathrooms, boasting nearly 4,700 sq ft of finished living space, circular driveway and 3-car side loading garage. Great curb appeal and courtyard entrance sets the stage for this fabulous home with a super floor plan, many updates, two fireplaces and huge finished English Basement. Light & bright updated Kitchen boasts wonderful cabinetry, center island, granite counters, stone flooring and stainless-steel appliances. Mud Room includes a powder room, laundry, closet and counterspace. Super patio and spacious private yard gives you fabulous outdoor spaces for entertaining and family fun. There is a large formal Living Room, separate Dining Room and spacious Family Room with brick fireplace and built-in shelving. The southern exposure fills the Primary Suite with natural light through the bay window plus there are sliding doors to the rear patio. You will love the renovated bathroom with double sinks, soaking tub and oversized shower and walk-in closet. There are three additional bedrooms on the main level and hall bathroom. An open staircase leads you to the basement with a huge REC room, fireplace, wet bar, lots of natural light, optional 5th bedroom, updated full bathroom, game room and tons of storage. Other highlights include: closet organizers, newer roof (2022), mature landscaping and shed.
Property Specifics
| Single Family | |
| — | |
| — | |
| 1980 | |
| — | |
| — | |
| No | |
| 0.92 |
| Cook | |
| Shetland Hills | |
| 0 / Not Applicable | |
| — | |
| — | |
| — | |
| 11760991 | |
| 01134020200000 |
Nearby Schools
| NAME: | DISTRICT: | DISTANCE: | |
|---|---|---|---|
|
Grade School
Grove Avenue Elementary School |
220 | — | |
|
Middle School
Barrington Middle School Prairie |
220 | Not in DB | |
|
High School
Barrington High School |
220 | Not in DB | |
Property History
| DATE: | EVENT: | PRICE: | SOURCE: |
|---|---|---|---|
| 13 Jan, 2020 | Sold | $570,000 | MRED MLS |
| 22 Nov, 2019 | Under contract | $599,900 | MRED MLS |
| — | Last price change | $625,000 | MRED MLS |
| 6 Jun, 2019 | Listed for sale | $625,000 | MRED MLS |
| 18 Jul, 2023 | Sold | $720,000 | MRED MLS |
| 25 Apr, 2023 | Under contract | $699,000 | MRED MLS |
| 17 Apr, 2023 | Listed for sale | $699,000 | MRED MLS |

Room Specifics
Total Bedrooms: 5
Bedrooms Above Ground: 5
Bedrooms Below Ground: 0
Dimensions: —
Floor Type: —
Dimensions: —
Floor Type: —
Dimensions: —
Floor Type: —
Dimensions: —
Floor Type: —
Full Bathrooms: 4
Bathroom Amenities: Whirlpool,Separate Shower,Double Sink
Bathroom in Basement: 1
Rooms: —
Basement Description: Finished,Crawl
Other Specifics
| 3 | |
| — | |
| Asphalt,Circular,Side Drive | |
| — | |
| — | |
| 301X207X47X222 | |
| Unfinished | |
| — | |
| — | |
| — | |
| Not in DB | |
| — | |
| — | |
| — | |
| — |
Tax History
| Year | Property Taxes |
|---|---|
| 2020 | $9,906 |
| 2023 | $12,302 |
Contact Agent
Nearby Similar Homes
Nearby Sold Comparables
Contact Agent
Listing Provided By
@properties Christie's International Real Estate








