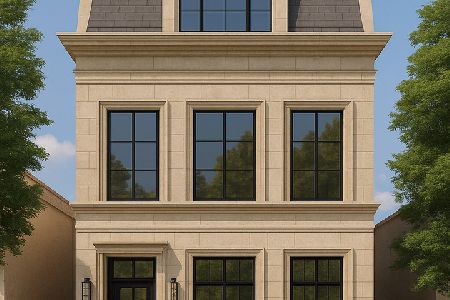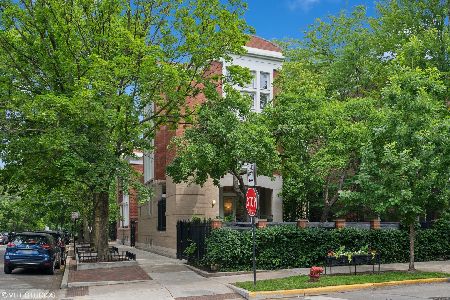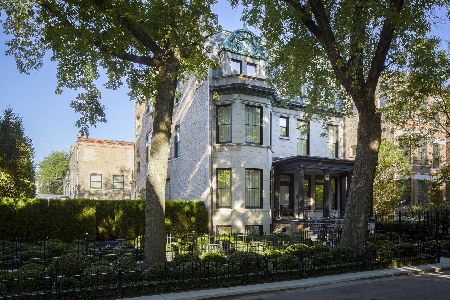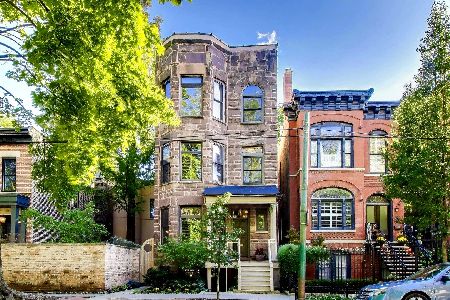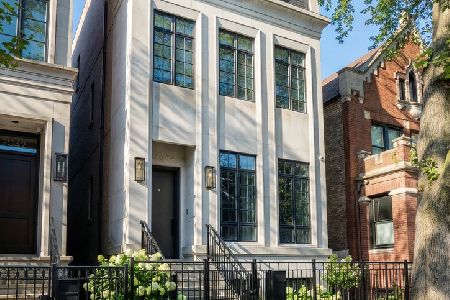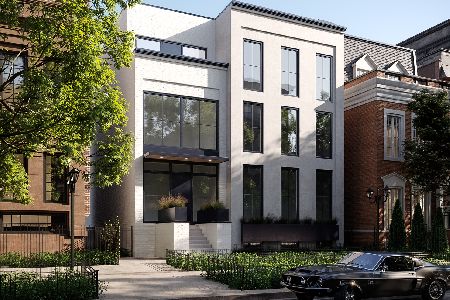2126 Kenmore Avenue, Lincoln Park, Chicago, Illinois 60614
$2,615,000
|
Sold
|
|
| Status: | Closed |
| Sqft: | 5,050 |
| Cost/Sqft: | $551 |
| Beds: | 5 |
| Baths: | 5 |
| Year Built: | 2004 |
| Property Taxes: | $56,572 |
| Days On Market: | 2828 |
| Lot Size: | 0,00 |
Description
Sophisticated SFH offers unparalleled craftsmanship and exceptional design -located on one of Lincoln Parks most beautiful streets!Built by an owner/designer as his own custom home, not a spec home, with quality and detail that goes above and beyond. Features 5 bedrooms,4.5 bathrooms replete with Anne Sacks tiles, Waterworks fixtures, a gourmet chefs kitchen perfect for entertaining, 3 imported European vintage fireplaces, and a stunning master suite featuring 4 large walk-in closets, a serene soaking tub, and separate steam shower. Third floor doubles as sun-kissed,skylit office, playroom/sitting room. Architecturally detailed millwork throughout the home includes heavy crown molding and 11-foot ceilings on main level.4 large outdoor spaces ,wine cellar,2 laundry rooms, oversized lower level w/ flexible space, and ATTACHED two car radiant floor-heated Garage(+2 add't spots ).Conveniently located to parks, shopping,dining,and the expressway.No expense was spared! Furnished optional.
Property Specifics
| Single Family | |
| — | |
| — | |
| 2004 | |
| Full,English | |
| — | |
| No | |
| — |
| Cook | |
| — | |
| 0 / Not Applicable | |
| None | |
| Lake Michigan | |
| Other | |
| 09969192 | |
| 14322150320000 |
Nearby Schools
| NAME: | DISTRICT: | DISTANCE: | |
|---|---|---|---|
|
Grade School
Oscar Mayer Elementary School |
299 | — | |
Property History
| DATE: | EVENT: | PRICE: | SOURCE: |
|---|---|---|---|
| 18 Feb, 2015 | Sold | $2,850,000 | MRED MLS |
| 12 Dec, 2014 | Under contract | $2,995,000 | MRED MLS |
| 2 Sep, 2014 | Listed for sale | $2,995,000 | MRED MLS |
| 4 Sep, 2018 | Sold | $2,615,000 | MRED MLS |
| 6 Jun, 2018 | Under contract | $2,785,000 | MRED MLS |
| 31 May, 2018 | Listed for sale | $2,785,000 | MRED MLS |
Room Specifics
Total Bedrooms: 5
Bedrooms Above Ground: 5
Bedrooms Below Ground: 0
Dimensions: —
Floor Type: Hardwood
Dimensions: —
Floor Type: Hardwood
Dimensions: —
Floor Type: Other
Dimensions: —
Floor Type: —
Full Bathrooms: 5
Bathroom Amenities: —
Bathroom in Basement: 1
Rooms: Bedroom 5,Great Room,Study,Heated Sun Room,Utility Room-Lower Level,Breakfast Room
Basement Description: Finished
Other Specifics
| 2 | |
| — | |
| — | |
| Deck, Patio | |
| — | |
| 25X124 | |
| — | |
| Full | |
| — | |
| — | |
| Not in DB | |
| — | |
| — | |
| — | |
| — |
Tax History
| Year | Property Taxes |
|---|---|
| 2015 | $37,725 |
| 2018 | $56,572 |
Contact Agent
Nearby Similar Homes
Nearby Sold Comparables
Contact Agent
Listing Provided By
d'aprile properties

