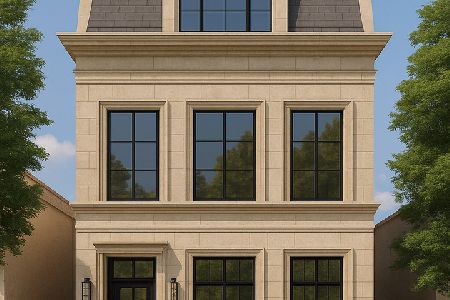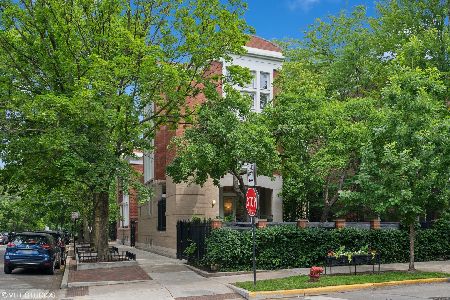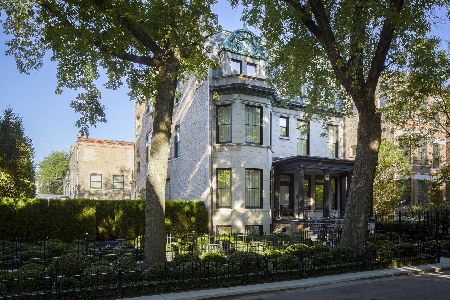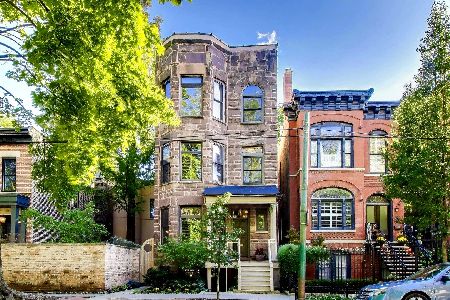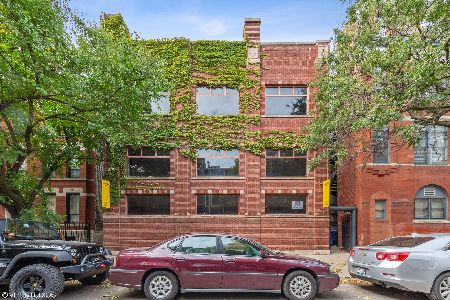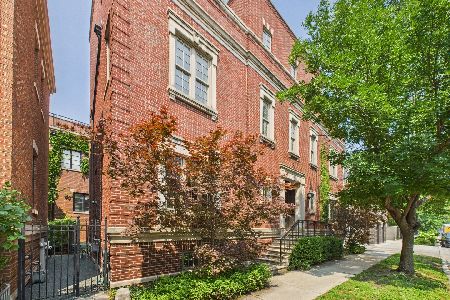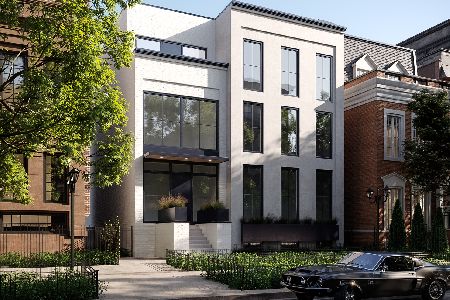2122 Kenmore Avenue, Lincoln Park, Chicago, Illinois 60614
$2,917,500
|
Sold
|
|
| Status: | Closed |
| Sqft: | 5,200 |
| Cost/Sqft: | $594 |
| Beds: | 4 |
| Baths: | 6 |
| Year Built: | 2016 |
| Property Taxes: | $58,511 |
| Days On Market: | 2002 |
| Lot Size: | 0,07 |
Description
Elegant new construction home, built in 2016 by Platinum Homes. Located on tree-lined Kenmore Street in the heart of Lincoln Park! Limestone facade, transitional interior and all of the "dream home bells and whistles"! Facing east with high ceilings and open floor plan this 5 bed, 5.1 bath home is bright and airy - perfect entertaining family and friends. Details include rift sawn oak flooring with inlay double border, custom molding, custom cabinetry and built-ins. Living room has floor to ceiling windows and infinity gas fireplace with reclaimed wood surround, Dining room offers ample space for formal dining with custom built-in cabinetry. Butler's pantry leads to the chefs kitchen with oversized quartzite island, custom cabinetry and premier appliances including Sub-Zero and Wolf. Great room features a gas start, wood burning fireplace, custom built-in cabinetry, beamed ceiling and 5.1 surround sound. Outdoor patio has blue stone flooring with snow melt, wood burning fireplace and built-in outdoor kitchen with black granite top. The Master Bedroom Suite features a full width bedroom with luxurious master bath including dual vanity, marble steam shower with rain and spa shower heads, free standing air-jet tub, private commode and radiant heat flooring plus two walk-in master closets. Two additional en-suite bedrooms are on the 2nd floor plus a full laundry station. The 3rd floor includes a 4th bedroom and the family room with fully outfitted wet bar, 5.1 surround sound and glass sliding doors which open up to the penthouse deck! The penthouse deck has two covered seating areas plus an open dining area with Trex decking, comfortable rattan furniture, an outdoor TV, three ceiling radiant heaters, a thermal curtain and a built-in coffee table - gas fire pit! The lower level has high ceilings, carpeted floors, radiant heat, a full rec room with custom entertainment station, surround sound, complete wet bar, and a fully outfitted custom Wine Cellar featuring full glass enclosure, custom cabinetry and WhisperKOOL. The 5th en-suite bedroom, a den which could be used as an office or 6th bedroom, a mechanical room with a second laundry hook-up and two additional storage rooms are all in the LL. Other features include front sidewalk, blue stone landing and limestone front stair snow melt, electronic front gate with camera, whole house sound system with Sonos speakers, Lutron lighting system, all closets outfitted by Closet Works, window treatments including Silhouette shades and plantation shutters, integrated alarm system with cameras and 2.5 car heated garage with extra storage. All of this and more in an unbeatable location walking distance to the Oscar Meyer School, restaurants, shopping, entertainment, the Armitage and Halsted corridors and public transportation.
Property Specifics
| Single Family | |
| — | |
| Greystone | |
| 2016 | |
| Full | |
| — | |
| No | |
| 0.07 |
| Cook | |
| — | |
| 0 / Not Applicable | |
| None | |
| Public | |
| Public Sewer | |
| 10787973 | |
| 14322150330000 |
Nearby Schools
| NAME: | DISTRICT: | DISTANCE: | |
|---|---|---|---|
|
Grade School
Oscar Mayer Elementary School |
299 | — | |
|
Middle School
Oscar Mayer Elementary School |
299 | Not in DB | |
|
High School
Lincoln Park High School |
299 | Not in DB | |
Property History
| DATE: | EVENT: | PRICE: | SOURCE: |
|---|---|---|---|
| 24 Mar, 2016 | Sold | $3,380,000 | MRED MLS |
| 22 Feb, 2016 | Under contract | $3,495,000 | MRED MLS |
| 25 Jan, 2016 | Listed for sale | $3,495,000 | MRED MLS |
| 10 Sep, 2020 | Sold | $2,917,500 | MRED MLS |
| 2 Aug, 2020 | Under contract | $3,090,000 | MRED MLS |
| 20 Jul, 2020 | Listed for sale | $3,090,000 | MRED MLS |











































Room Specifics
Total Bedrooms: 5
Bedrooms Above Ground: 4
Bedrooms Below Ground: 1
Dimensions: —
Floor Type: Hardwood
Dimensions: —
Floor Type: Hardwood
Dimensions: —
Floor Type: Hardwood
Dimensions: —
Floor Type: —
Full Bathrooms: 6
Bathroom Amenities: Whirlpool,Separate Shower,Steam Shower,Double Sink,Full Body Spray Shower,Soaking Tub
Bathroom in Basement: 1
Rooms: Bedroom 5,Den,Recreation Room,Great Room,Foyer,Walk In Closet,Deck,Utility Room-Lower Level,Storage
Basement Description: Finished
Other Specifics
| 2 | |
| Concrete Perimeter | |
| — | |
| Patio, Roof Deck, Storms/Screens, Outdoor Grill, Fire Pit | |
| — | |
| 25X124 | |
| — | |
| Full | |
| Bar-Dry, Bar-Wet, Hardwood Floors, Heated Floors, Second Floor Laundry, Walk-In Closet(s) | |
| Range, Microwave, Dishwasher, High End Refrigerator, Bar Fridge, Washer, Dryer, Disposal, Wine Refrigerator, Range Hood | |
| Not in DB | |
| Curbs, Gated, Sidewalks, Street Lights, Street Paved | |
| — | |
| — | |
| Gas Log, Gas Starter |
Tax History
| Year | Property Taxes |
|---|---|
| 2020 | $58,511 |
Contact Agent
Nearby Similar Homes
Nearby Sold Comparables
Contact Agent
Listing Provided By
Jameson Sotheby's Intl Realty

