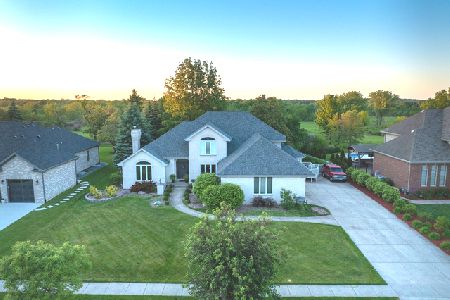21209 Sage Brush Lane, Mokena, Illinois 60448
$860,000
|
Sold
|
|
| Status: | Closed |
| Sqft: | 4,500 |
| Cost/Sqft: | $192 |
| Beds: | 4 |
| Baths: | 6 |
| Year Built: | 2004 |
| Property Taxes: | $18,799 |
| Days On Market: | 1638 |
| Lot Size: | 0,52 |
Description
Seller still accepting showings. MARVELOUS Resort-like Home in Sunset Lake Subdivision!! A truly outstanding gem that treats you to a wonderfully private backyard that showcases an inground pool (NEW pool cover in 2020 and NEW equipment in the last couple of years), custom designed concrete barbecue station, outdoor fireplace, pergola, and wrap around porch! Inside entices you with tons of upgrades throughout! The stunning gourmet eat-in kitchen boasts granite counter tops, double ovens, island w/breakfast bar, Whirlpool Refrigerator & Freezer, and walk-in pantry! NEW Refrigerator, Microwave, & Dishwasher all in the past 3 years! Perfect setup for pool enjoyment through the mudroom with custom lockers, washer & dryer, full shower bathroom, and entrance to the covered porch. A full finished basement with an entire 2nd kitchen, teaching area, bonus bedroom, full bath, and a open rec room! An amazing master bedroom features the tray ceilings and a see-through fireplace to the master bath. The master bath offers you luxury relaxation with a tiled multi-head shower, heated floors, double sinks, whirlpool tub, and a massive walk-in closet with tons of shelf organizers and a built-in desk! NEW Roof (2021), NEW Gutters (2021), NEW concrete Driveway (2020), and NEW A/C (2018)! Brimming with upgrades such as the Brazilian Cherry hardwood flooring, vaulted ceilings (10' on main level), epoxy flooring in garage, radiant heating in the garage, master bath, and basement, and so much more! Vacant lot next door is available for sale too! Don't delay!!
Property Specifics
| Single Family | |
| — | |
| Traditional | |
| 2004 | |
| Full | |
| CUSTOM 2 STORY | |
| No | |
| 0.52 |
| Will | |
| — | |
| 80 / Annual | |
| Other | |
| Lake Michigan | |
| — | |
| 11177026 | |
| 1909193030240000 |
Nearby Schools
| NAME: | DISTRICT: | DISTANCE: | |
|---|---|---|---|
|
Grade School
Mokena Elementary School |
159 | — | |
|
Middle School
Mokena Junior High School |
159 | Not in DB | |
|
High School
Lincoln-way Central High School |
210 | Not in DB | |
Property History
| DATE: | EVENT: | PRICE: | SOURCE: |
|---|---|---|---|
| 18 Feb, 2022 | Sold | $860,000 | MRED MLS |
| 11 Feb, 2022 | Under contract | $864,808 | MRED MLS |
| 3 Aug, 2021 | Listed for sale | $864,808 | MRED MLS |






















































Room Specifics
Total Bedrooms: 5
Bedrooms Above Ground: 4
Bedrooms Below Ground: 1
Dimensions: —
Floor Type: Hardwood
Dimensions: —
Floor Type: Hardwood
Dimensions: —
Floor Type: Hardwood
Dimensions: —
Floor Type: —
Full Bathrooms: 6
Bathroom Amenities: Whirlpool,Separate Shower,Double Sink,Full Body Spray Shower,Double Shower
Bathroom in Basement: 1
Rooms: Breakfast Room,Mud Room,Sitting Room,Office,Game Room,Kitchen,Family Room,Bedroom 5
Basement Description: Finished
Other Specifics
| 3 | |
| Concrete Perimeter | |
| Concrete | |
| Patio, Porch, Stamped Concrete Patio, In Ground Pool, Outdoor Grill, Fire Pit | |
| Fenced Yard,Landscaped | |
| 90 X 254 | |
| — | |
| Full | |
| Vaulted/Cathedral Ceilings, Hardwood Floors, Heated Floors, First Floor Laundry, Second Floor Laundry, First Floor Full Bath, Walk-In Closet(s), Ceiling - 10 Foot, Granite Counters | |
| Double Oven, Microwave, Dishwasher, High End Refrigerator, Bar Fridge, Freezer, Washer, Dryer, Disposal, Built-In Oven | |
| Not in DB | |
| Lake, Sidewalks, Street Lights, Street Paved | |
| — | |
| — | |
| Wood Burning, Gas Log |
Tax History
| Year | Property Taxes |
|---|---|
| 2022 | $18,799 |
Contact Agent
Nearby Similar Homes
Nearby Sold Comparables
Contact Agent
Listing Provided By
Century 21 Pride Realty







