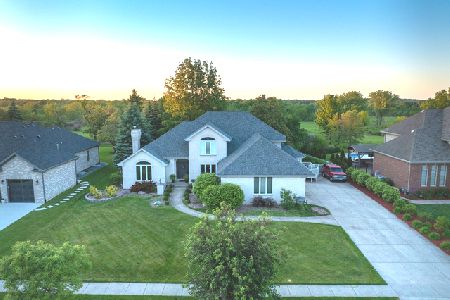21223 Sage Brush Lane, Mokena, Illinois 60448
$572,000
|
Sold
|
|
| Status: | Closed |
| Sqft: | 3,800 |
| Cost/Sqft: | $155 |
| Beds: | 4 |
| Baths: | 5 |
| Year Built: | 2004 |
| Property Taxes: | $14,018 |
| Days On Market: | 3325 |
| Lot Size: | 0,70 |
Description
ABSOLUTELY GORGEOUS! Custom home in beautiful Sunset Lake sits on an expansive lot with no neighbors behind you. From the moment you arrive you will be impressed: over 5800 sq ft of impeccably finished living space, two story foyer & family room w/soaring ceilings, skylights, new hardwood floors, double sided fireplace, main level master w/spa bath, custom closet, 1st floor full bath and den great for in-laws, updated kitchen with w/all ss appliances, breakfast room w/adjacent living room, looking out onto a backyard oasis, close to everything but serene and private complete w/covered porch and a huge patio. Hardwood floors in all upstairs bedrooms, Jack & Jill bath, 2nd laundry, guest suite w/private bath, bonus room. Same attention to detail is evident in the finished basement w/an incredible custom bar, rec room, game area, full bath, mudroom w/garage access & two huge bedrooms! Fantastic location close to Old Plank Trail & Hickory Creek Forest Preserve!
Property Specifics
| Single Family | |
| — | |
| Contemporary | |
| 2004 | |
| Full | |
| — | |
| No | |
| 0.7 |
| Will | |
| Country Pond Estates | |
| 53 / Annual | |
| Lake Rights,Other | |
| Lake Michigan | |
| Public Sewer | |
| 09406864 | |
| 1909193030250000 |
Property History
| DATE: | EVENT: | PRICE: | SOURCE: |
|---|---|---|---|
| 17 Mar, 2017 | Sold | $572,000 | MRED MLS |
| 29 Dec, 2016 | Under contract | $588,000 | MRED MLS |
| 20 Dec, 2016 | Listed for sale | $588,000 | MRED MLS |
Room Specifics
Total Bedrooms: 6
Bedrooms Above Ground: 4
Bedrooms Below Ground: 2
Dimensions: —
Floor Type: Hardwood
Dimensions: —
Floor Type: Hardwood
Dimensions: —
Floor Type: Hardwood
Dimensions: —
Floor Type: —
Dimensions: —
Floor Type: —
Full Bathrooms: 5
Bathroom Amenities: Separate Shower,Double Sink,Double Shower,Soaking Tub
Bathroom in Basement: 1
Rooms: Bedroom 5,Bedroom 6,Breakfast Room,Den,Loft,Recreation Room,Game Room,Sitting Room,Mud Room,Foyer
Basement Description: Finished,Exterior Access
Other Specifics
| 3 | |
| Concrete Perimeter | |
| Concrete,Side Drive | |
| Patio, Porch, Stamped Concrete Patio, Storms/Screens | |
| Landscaped | |
| 91 X 258 X 151 X251 | |
| Unfinished | |
| Full | |
| Skylight(s), Bar-Wet, First Floor Bedroom, In-Law Arrangement, Second Floor Laundry, First Floor Full Bath | |
| Range, Microwave, Dishwasher, Refrigerator, Bar Fridge, Washer, Dryer, Disposal, Stainless Steel Appliance(s), Wine Refrigerator | |
| Not in DB | |
| Sidewalks, Street Lights, Street Paved | |
| — | |
| — | |
| Double Sided, Gas Log, Gas Starter |
Tax History
| Year | Property Taxes |
|---|---|
| 2017 | $14,018 |
Contact Agent
Nearby Similar Homes
Nearby Sold Comparables
Contact Agent
Listing Provided By
Baird & Warner








