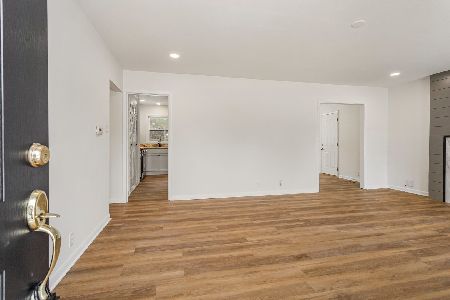2122 Lynwood, Champaign, Illinois 61821
$180,455
|
Sold
|
|
| Status: | Closed |
| Sqft: | 2,222 |
| Cost/Sqft: | $81 |
| Beds: | 4 |
| Baths: | 3 |
| Year Built: | 1968 |
| Property Taxes: | $4,410 |
| Days On Market: | 4504 |
| Lot Size: | 0,00 |
Description
Location, location, location. Welcome to 2122 Lynwood in desirable Devonshire. Sprawling ranch featuring two master suites for a total of four bedrooms and a study. There are three updated full baths. Entry has newer lovely distressed hardwood floors. Tavern style kitchen with ample cabinets, counter space, stainless appliances and a sky light that fills the room with natural light. The wood burning fireplace adds to the warmth of this room. Spacious living room, dining room combination and there are sliding glass doors that lead to the private back deck from the dining room and master bedroom. New carpet throughout and competitively priced. A great back yard. Close to the University of Illinois, bus stops and shopping.
Property Specifics
| Single Family | |
| — | |
| Ranch | |
| 1968 | |
| None | |
| — | |
| No | |
| — |
| Champaign | |
| Devonshire | |
| — / — | |
| — | |
| Public | |
| Public Sewer | |
| 09466423 | |
| 452023431013 |
Nearby Schools
| NAME: | DISTRICT: | DISTANCE: | |
|---|---|---|---|
|
Grade School
Soc |
— | ||
|
Middle School
Call Unt 4 351-3701 |
Not in DB | ||
|
High School
Central |
Not in DB | ||
Property History
| DATE: | EVENT: | PRICE: | SOURCE: |
|---|---|---|---|
| 10 Dec, 2013 | Sold | $180,455 | MRED MLS |
| 26 Nov, 2013 | Under contract | $179,900 | MRED MLS |
| — | Last price change | $191,900 | MRED MLS |
| 6 Oct, 2013 | Listed for sale | $191,900 | MRED MLS |
| 30 Aug, 2024 | Sold | $310,300 | MRED MLS |
| 5 Aug, 2024 | Under contract | $295,000 | MRED MLS |
| 2 Aug, 2024 | Listed for sale | $295,000 | MRED MLS |
Room Specifics
Total Bedrooms: 4
Bedrooms Above Ground: 4
Bedrooms Below Ground: 0
Dimensions: —
Floor Type: Carpet
Dimensions: —
Floor Type: Carpet
Dimensions: —
Floor Type: Carpet
Full Bathrooms: 3
Bathroom Amenities: —
Bathroom in Basement: —
Rooms: —
Basement Description: Crawl
Other Specifics
| 2 | |
| — | |
| — | |
| Deck | |
| — | |
| 94 X 130 X 94 X 131 | |
| — | |
| Full | |
| First Floor Bedroom, Skylight(s) | |
| Dishwasher, Disposal, Dryer, Microwave, Range, Refrigerator, Washer | |
| Not in DB | |
| Sidewalks | |
| — | |
| — | |
| Wood Burning |
Tax History
| Year | Property Taxes |
|---|---|
| 2013 | $4,410 |
| 2024 | $6,865 |
Contact Agent
Nearby Similar Homes
Contact Agent
Listing Provided By
Coldwell Banker The R.E. Group











