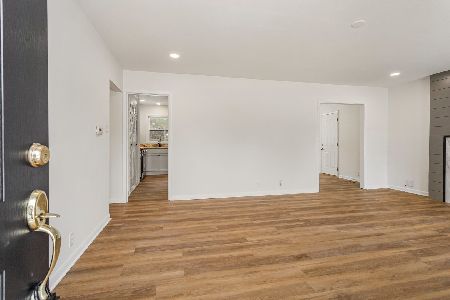2122 Lynwood Drive, Champaign, Illinois 61821
$310,300
|
Sold
|
|
| Status: | Closed |
| Sqft: | 2,222 |
| Cost/Sqft: | $133 |
| Beds: | 4 |
| Baths: | 3 |
| Year Built: | 1968 |
| Property Taxes: | $6,865 |
| Days On Market: | 551 |
| Lot Size: | 0,00 |
Description
Coveted Devonshire!! Well built spacious 1 story, East Primary Suite with separated spa tub and shower, West Primary suite with shower bath, 2 other bedrooms share hall bath, updates ,4 bedrooms + nursery/study/music room, cozy comfy ambience offered in this circular type floor plan with kitchen and family room greeting backdoor entry and great hall from front door leads you throughout the plan or quick into study /library/music room! Open massive backyard perfect for outdoor party games and any pool you yearn to have! Seller agreed Pre-inspection repairs completed, move in and enjoy the tree lined neighborhood close to University of Illinois, State Farm Center, parks and trails, quick coffee, fine dining, bus line, all in the heart of Champaign, see it soon!
Property Specifics
| Single Family | |
| — | |
| — | |
| 1968 | |
| — | |
| — | |
| No | |
| — |
| Champaign | |
| Devonshire | |
| — / Not Applicable | |
| — | |
| — | |
| — | |
| 12117110 | |
| 452023431013 |
Nearby Schools
| NAME: | DISTRICT: | DISTANCE: | |
|---|---|---|---|
|
Grade School
Unit 4 Of Choice |
4 | — | |
|
Middle School
Champaign/middle Call Unit 4 351 |
4 | Not in DB | |
|
High School
Central High School |
4 | Not in DB | |
Property History
| DATE: | EVENT: | PRICE: | SOURCE: |
|---|---|---|---|
| 10 Dec, 2013 | Sold | $180,455 | MRED MLS |
| 26 Nov, 2013 | Under contract | $179,900 | MRED MLS |
| — | Last price change | $191,900 | MRED MLS |
| 6 Oct, 2013 | Listed for sale | $191,900 | MRED MLS |
| 30 Aug, 2024 | Sold | $310,300 | MRED MLS |
| 5 Aug, 2024 | Under contract | $295,000 | MRED MLS |
| 2 Aug, 2024 | Listed for sale | $295,000 | MRED MLS |
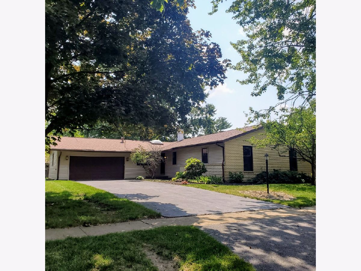
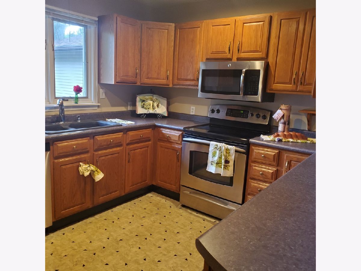
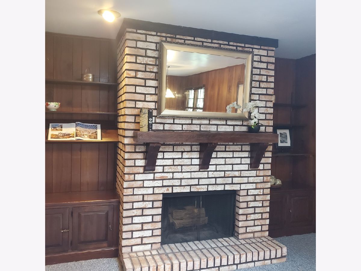
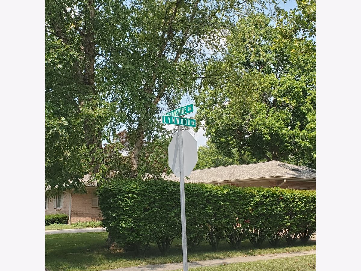
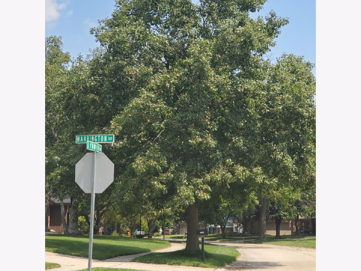
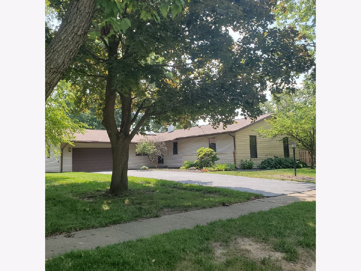
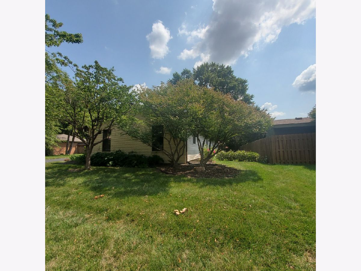
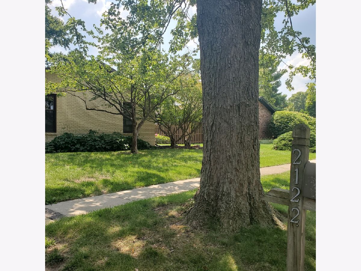

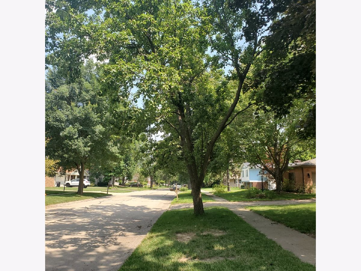
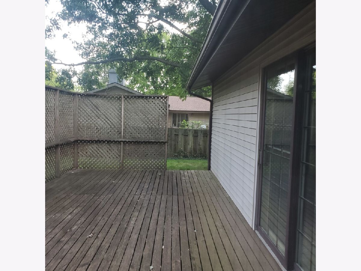
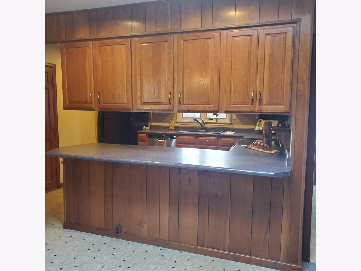
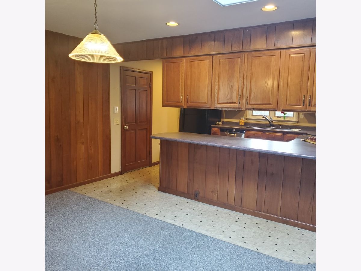

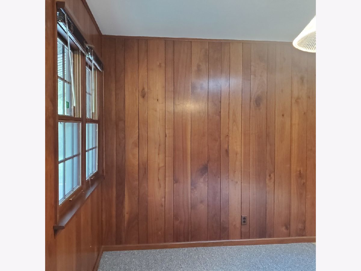

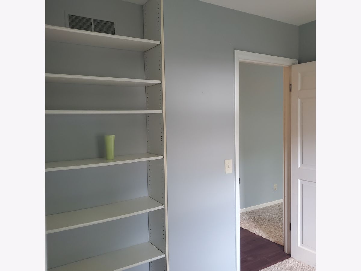
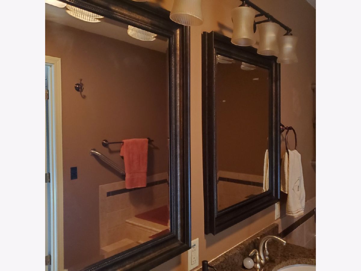
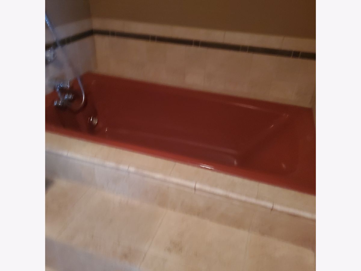

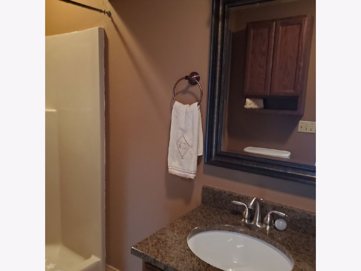
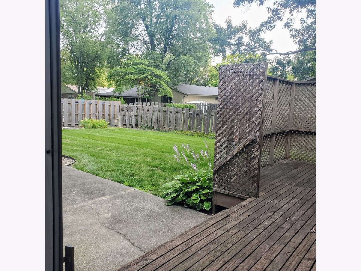
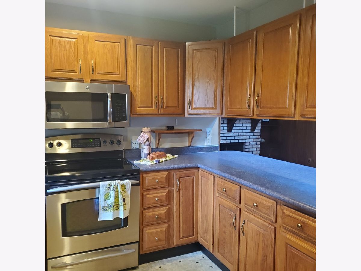

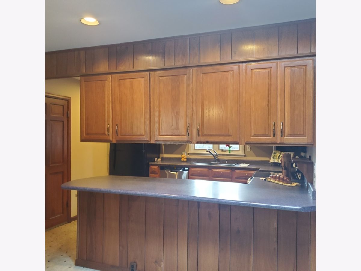


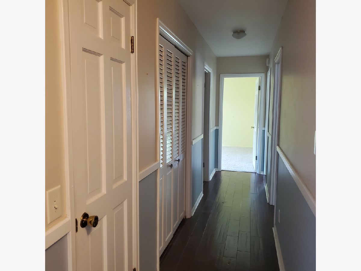


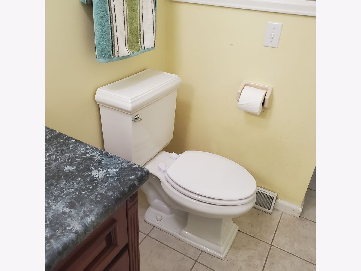



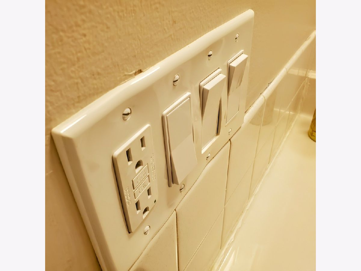

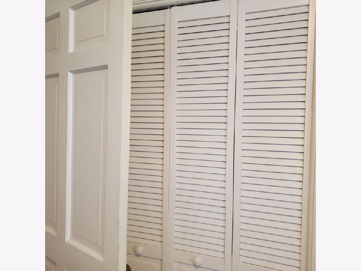

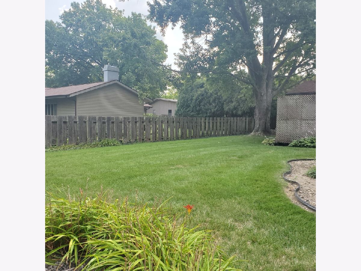
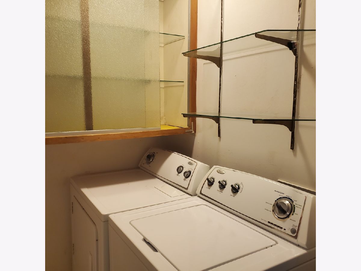
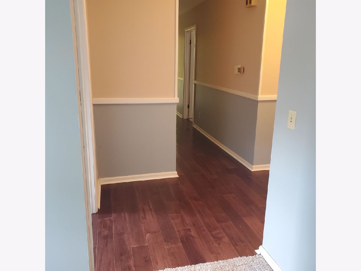
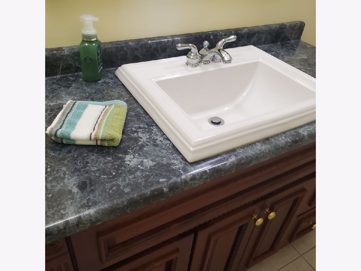
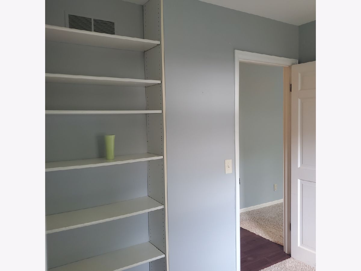
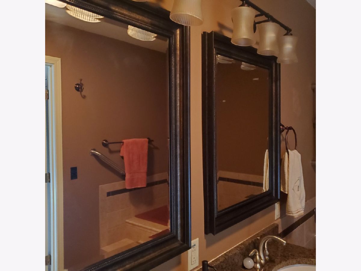
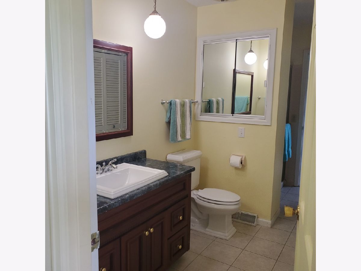
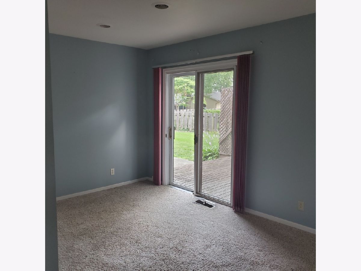
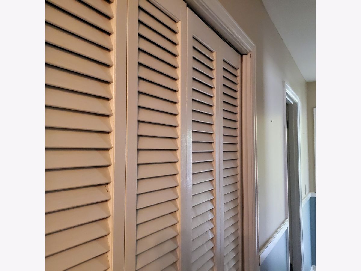
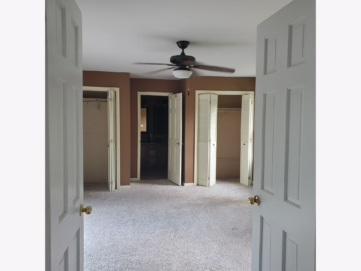
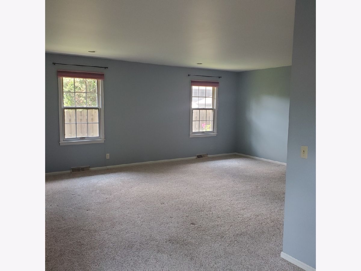


Room Specifics
Total Bedrooms: 4
Bedrooms Above Ground: 4
Bedrooms Below Ground: 0
Dimensions: —
Floor Type: —
Dimensions: —
Floor Type: —
Dimensions: —
Floor Type: —
Full Bathrooms: 3
Bathroom Amenities: Whirlpool,Separate Shower,Double Sink,Garden Tub
Bathroom in Basement: 0
Rooms: —
Basement Description: None
Other Specifics
| 2 | |
| — | |
| Asphalt | |
| — | |
| — | |
| 94 X 130 X94 X 131 | |
| Pull Down Stair | |
| — | |
| — | |
| — | |
| Not in DB | |
| — | |
| — | |
| — | |
| — |
Tax History
| Year | Property Taxes |
|---|---|
| 2013 | $4,410 |
| 2024 | $6,865 |
Contact Agent
Nearby Similar Homes
Contact Agent
Listing Provided By
TeamGauze,Inc

