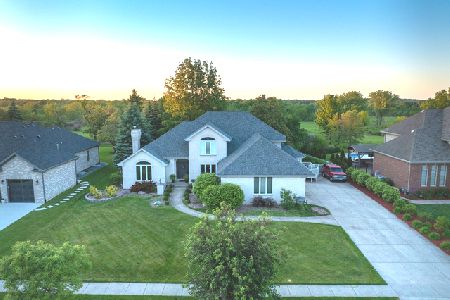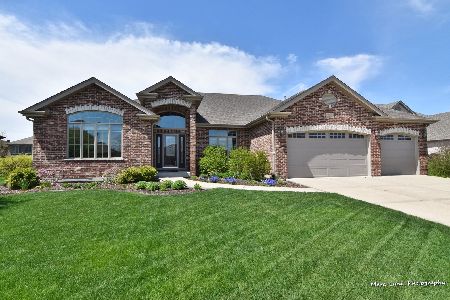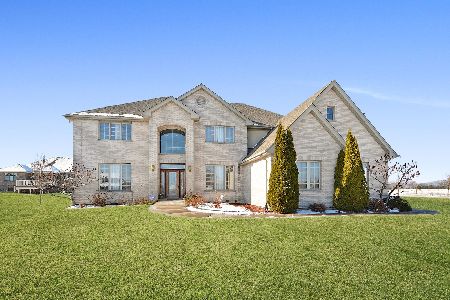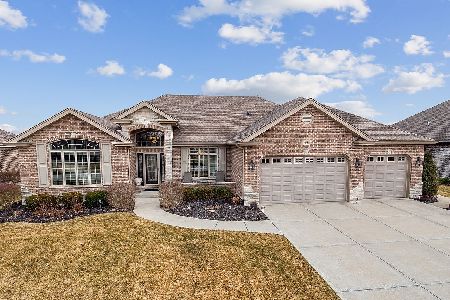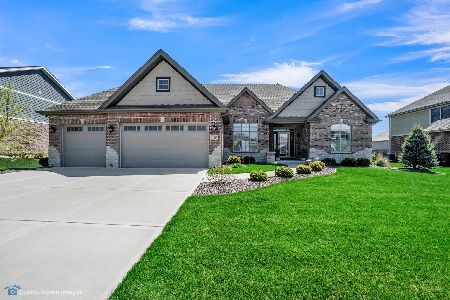21221 Coneflower Drive, Mokena, Illinois 60448
$746,000
|
Sold
|
|
| Status: | Closed |
| Sqft: | 5,391 |
| Cost/Sqft: | $144 |
| Beds: | 6 |
| Baths: | 4 |
| Year Built: | 2012 |
| Property Taxes: | $15,590 |
| Days On Market: | 683 |
| Lot Size: | 0,58 |
Description
You've got the family? We've got the house! Bring your fun-ready family to enjoy this spacious only 11 year old, custom built 2 story with ultra private back yard with in-ground pool. Its noteworthy features include welcoming wrap around front porch with gazebo adding grace to its curb appeal. Well designed interior terrific for in-door entertaining. Gracious foyer with classic wainscoting continuing throughout formal dining room (or den) with french doors, kitchen & upstair hallways. Big kitchen with abundance of cabinets, counter-space, breakfast island and large table dining area wide open to family room with fireplace. Double doors open to spacious enclosed sun porch with skylights & surrounded with large doors for easy access to back yard & pool. Master suite upstairs with deluxe bathroom with walk in closet attached to bonus-exercise room. Partially finished full basement for additional in-door-fun. Probably best 1/2 acre+ lot in Prairie Ridge subdivision with tons of back yard privacy from all sides - no neighbors in the back yet hop-skip-n-jump from park down the street & minutes from nearby shopping & restaurants. Owner relocating out of state so schedule your private viewing before this special opportunity is gone.
Property Specifics
| Single Family | |
| — | |
| — | |
| 2012 | |
| — | |
| 2 STORY | |
| No | |
| 0.58 |
| Will | |
| Prairie Ridge | |
| — / Not Applicable | |
| — | |
| — | |
| — | |
| 11970076 | |
| 1909194070010000 |
Property History
| DATE: | EVENT: | PRICE: | SOURCE: |
|---|---|---|---|
| 29 Apr, 2024 | Sold | $746,000 | MRED MLS |
| 18 Mar, 2024 | Under contract | $776,000 | MRED MLS |
| 30 Jan, 2024 | Listed for sale | $776,000 | MRED MLS |
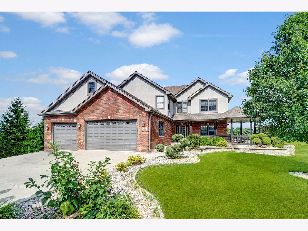
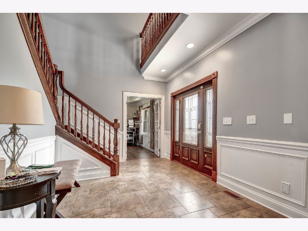
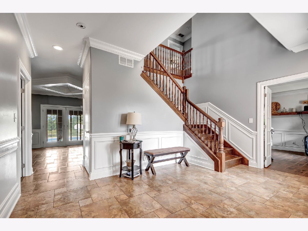
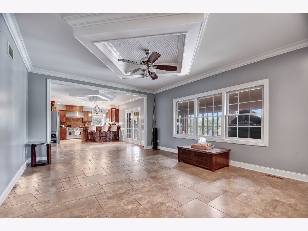
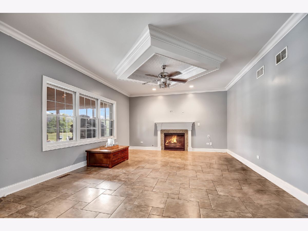
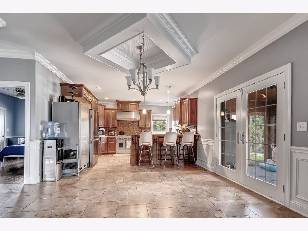
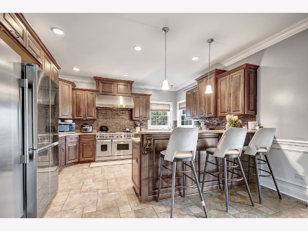
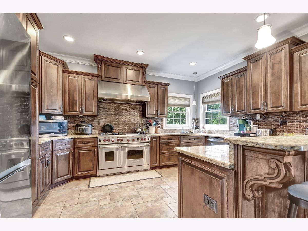
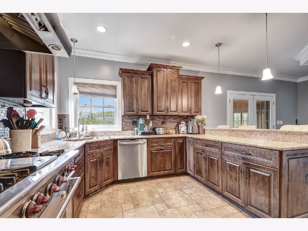
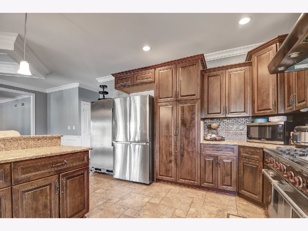
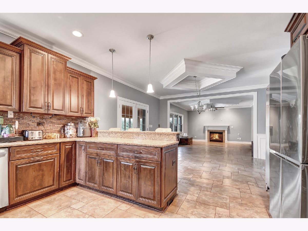
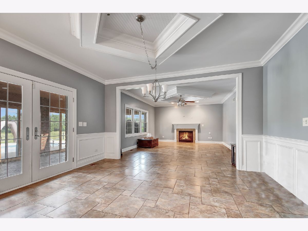
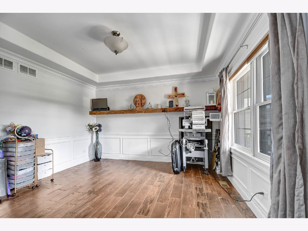
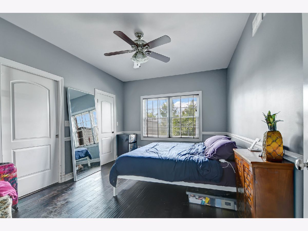
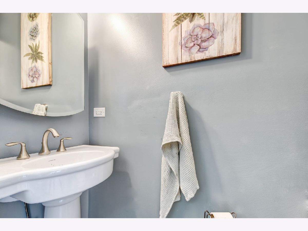
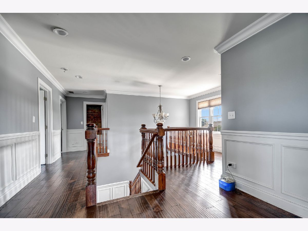
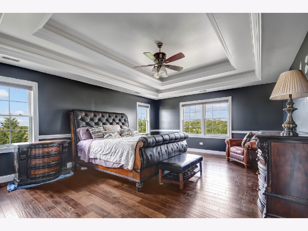
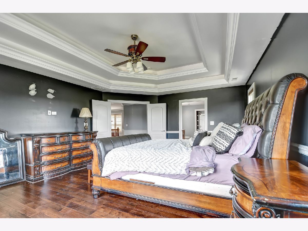
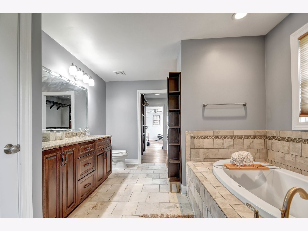
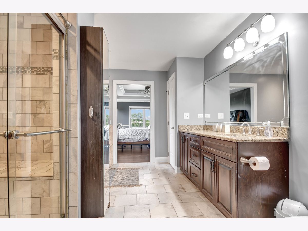
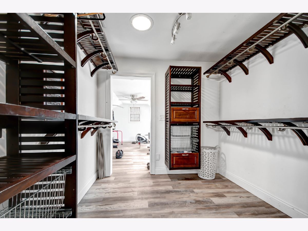
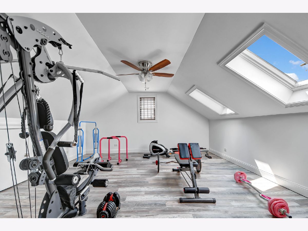
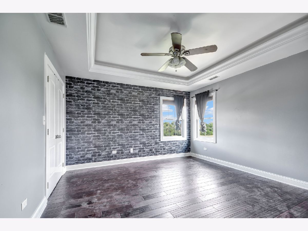
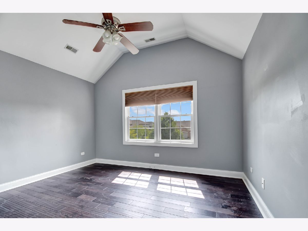
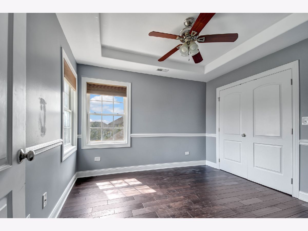
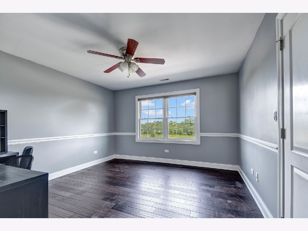
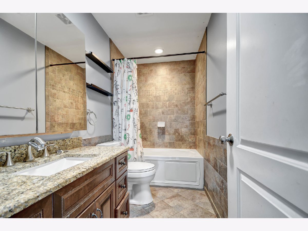
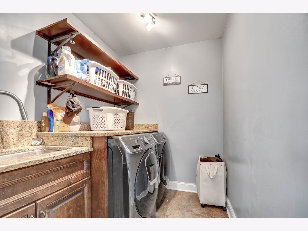
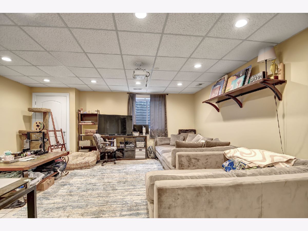
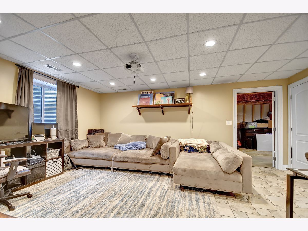
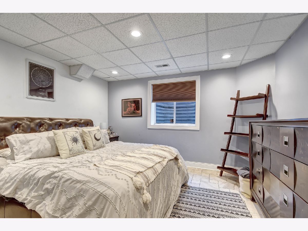
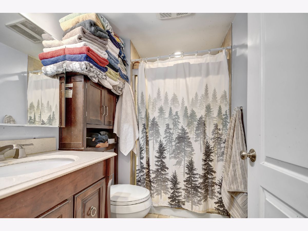
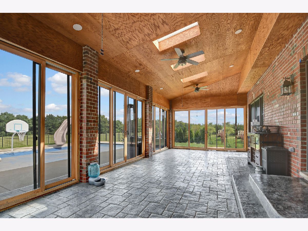
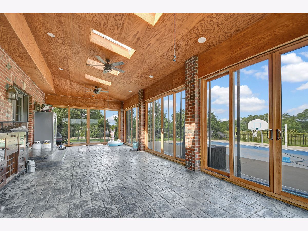
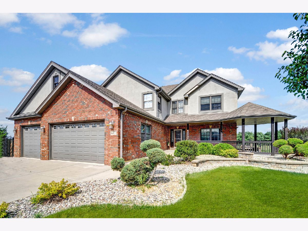
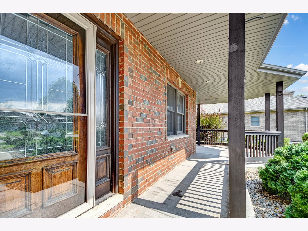
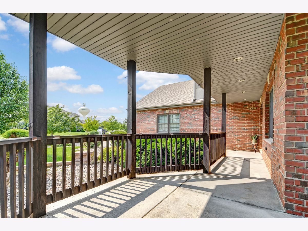
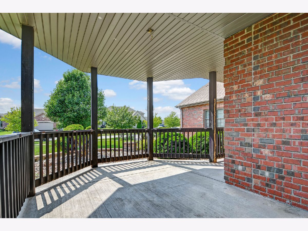
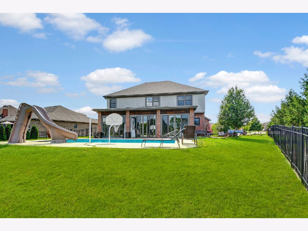
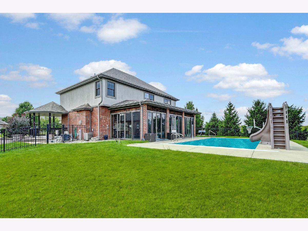
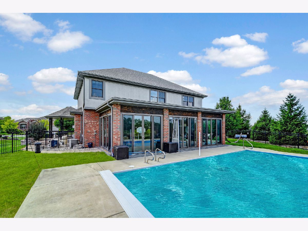
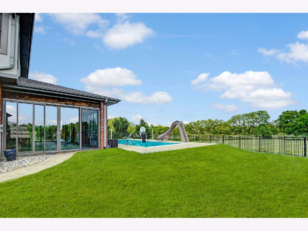
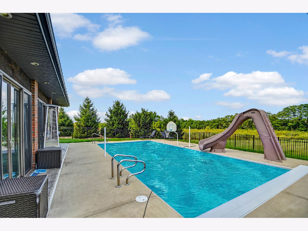
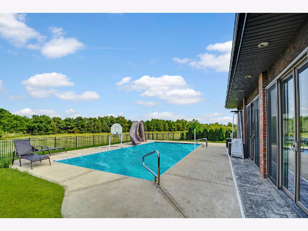
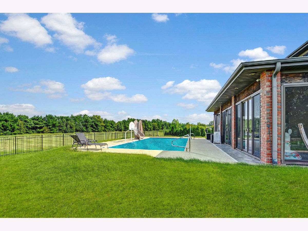
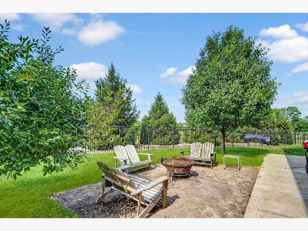
Room Specifics
Total Bedrooms: 7
Bedrooms Above Ground: 6
Bedrooms Below Ground: 1
Dimensions: —
Floor Type: —
Dimensions: —
Floor Type: —
Dimensions: —
Floor Type: —
Dimensions: —
Floor Type: —
Dimensions: —
Floor Type: —
Dimensions: —
Floor Type: —
Full Bathrooms: 4
Bathroom Amenities: Separate Shower,Soaking Tub
Bathroom in Basement: 1
Rooms: —
Basement Description: Finished
Other Specifics
| 3 | |
| — | |
| Concrete | |
| — | |
| — | |
| 272147X118X316 | |
| Unfinished | |
| — | |
| — | |
| — | |
| Not in DB | |
| — | |
| — | |
| — | |
| — |
Tax History
| Year | Property Taxes |
|---|---|
| 2024 | $15,590 |
Contact Agent
Nearby Similar Homes
Nearby Sold Comparables
Contact Agent
Listing Provided By
RE/MAX 10 in the Park



