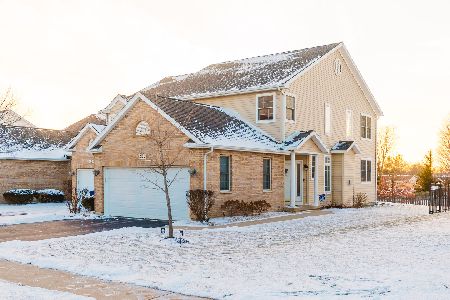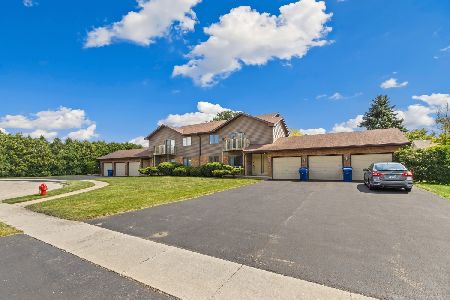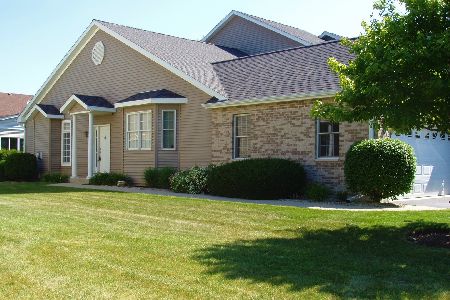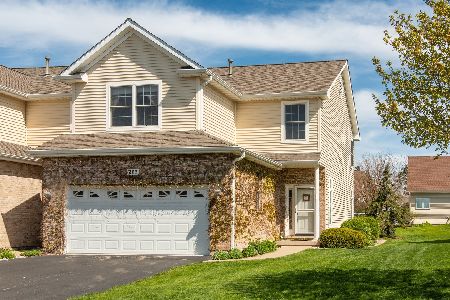2123 Autumn Lane, Dekalb, Illinois 60115
$109,000
|
Sold
|
|
| Status: | Closed |
| Sqft: | 1,300 |
| Cost/Sqft: | $88 |
| Beds: | 2 |
| Baths: | 3 |
| Year Built: | 2004 |
| Property Taxes: | $3,930 |
| Days On Market: | 4237 |
| Lot Size: | 0,00 |
Description
DELIGHTFUL TOWN HOME FEATURES A FULLY APPLIANCED KITCHEN W PLENTY of CABINETS & COUNTER SPACE. Attractive hardwood floors in kitchen, entry and 1/2 bath. Great room is warmed by gas fireplace and sliding door to patio. Nicely finished basement w full bath is an added plus and can be used as 3rd bedroom! 2nd floor laundry room with washer and dryer included completes the package! Move in ready! Call today!
Property Specifics
| Condos/Townhomes | |
| 2 | |
| — | |
| 2004 | |
| Full | |
| 2 STORY | |
| No | |
| — |
| De Kalb | |
| Fairview South | |
| 65 / Monthly | |
| Insurance,Lawn Care,Snow Removal | |
| Public | |
| Public Sewer | |
| 08658719 | |
| 0834228061 |
Property History
| DATE: | EVENT: | PRICE: | SOURCE: |
|---|---|---|---|
| 30 Jan, 2015 | Sold | $109,000 | MRED MLS |
| 5 Jan, 2015 | Under contract | $114,400 | MRED MLS |
| — | Last price change | $114,900 | MRED MLS |
| 29 Jun, 2014 | Listed for sale | $119,900 | MRED MLS |
Room Specifics
Total Bedrooms: 2
Bedrooms Above Ground: 2
Bedrooms Below Ground: 0
Dimensions: —
Floor Type: Carpet
Full Bathrooms: 3
Bathroom Amenities: Soaking Tub
Bathroom in Basement: 1
Rooms: Utility Room-2nd Floor
Basement Description: Finished
Other Specifics
| 1 | |
| — | |
| Asphalt | |
| — | |
| — | |
| 18X70 | |
| — | |
| — | |
| Bar-Dry, Hardwood Floors, Second Floor Laundry, Storage | |
| Range, Microwave, Dishwasher, Refrigerator, Washer, Dryer, Disposal | |
| Not in DB | |
| — | |
| — | |
| None | |
| Wood Burning Stove, Attached Fireplace Doors/Screen |
Tax History
| Year | Property Taxes |
|---|---|
| 2015 | $3,930 |
Contact Agent
Nearby Similar Homes
Nearby Sold Comparables
Contact Agent
Listing Provided By
Coldwell Banker The Real Estate Group







