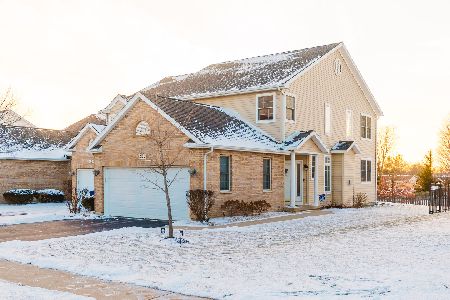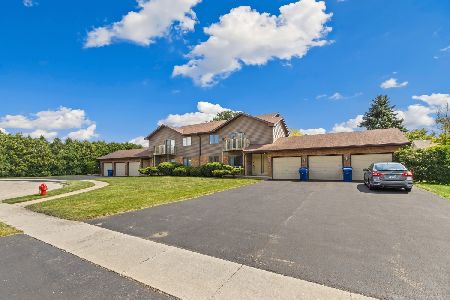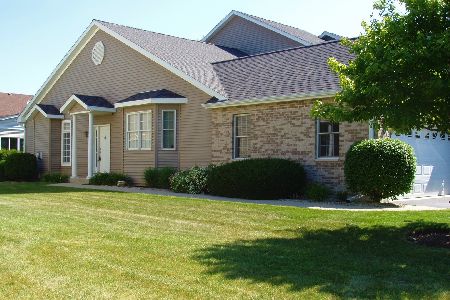2125 Autumn Lane, Dekalb, Illinois 60115
$180,200
|
Sold
|
|
| Status: | Closed |
| Sqft: | 1,841 |
| Cost/Sqft: | $101 |
| Beds: | 3 |
| Baths: | 3 |
| Year Built: | 2004 |
| Property Taxes: | $4,263 |
| Days On Market: | 6525 |
| Lot Size: | 0,00 |
Description
Pride of ownership abounds! The living room hosts a beautiful gas fireplace, dining room with patio door that leads out to the brick paver patio with garden lighting to enjoy your outdoor entertaining. The kitchen has oak cabinetry, fully applianced and ceramic tile flooring. The first floor laundry has a large pantry for all the extras. The 9' ceilings on the main floor give this unit a great feel. The second floor
Property Specifics
| Condos/Townhomes | |
| — | |
| — | |
| 2004 | |
| Full | |
| — | |
| No | |
| — |
| De Kalb | |
| Fairview South | |
| 75 / — | |
| Exterior Maintenance,Lawn Care,Snow Removal | |
| Public | |
| Public Sewer | |
| 06869408 | |
| 0834228062 |
Property History
| DATE: | EVENT: | PRICE: | SOURCE: |
|---|---|---|---|
| 2 Sep, 2008 | Sold | $180,200 | MRED MLS |
| 17 Jul, 2008 | Under contract | $186,500 | MRED MLS |
| — | Last price change | $189,000 | MRED MLS |
| 24 Mar, 2008 | Listed for sale | $194,500 | MRED MLS |
Room Specifics
Total Bedrooms: 3
Bedrooms Above Ground: 3
Bedrooms Below Ground: 0
Dimensions: —
Floor Type: Carpet
Dimensions: —
Floor Type: Carpet
Full Bathrooms: 3
Bathroom Amenities: —
Bathroom in Basement: 0
Rooms: —
Basement Description: —
Other Specifics
| 2 | |
| — | |
| Asphalt | |
| — | |
| — | |
| 26X70 | |
| — | |
| Yes | |
| — | |
| Range, Microwave, Dishwasher, Refrigerator, Washer, Dryer, Disposal | |
| Not in DB | |
| — | |
| — | |
| — | |
| Heatilator |
Tax History
| Year | Property Taxes |
|---|---|
| 2008 | $4,263 |
Contact Agent
Nearby Similar Homes
Nearby Sold Comparables
Contact Agent
Listing Provided By
Century 21 Elsner Realty






