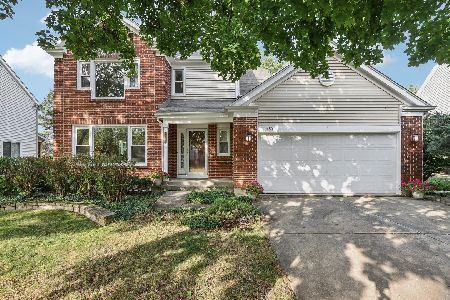484 Satinwood Terrace, Buffalo Grove, Illinois 60089
$540,000
|
Sold
|
|
| Status: | Closed |
| Sqft: | 2,387 |
| Cost/Sqft: | $222 |
| Beds: | 4 |
| Baths: | 3 |
| Year Built: | 1989 |
| Property Taxes: | $14,689 |
| Days On Market: | 1731 |
| Lot Size: | 0,27 |
Description
Perfectly put-together "Andorra" 4 Bedroom, 2-1/2 Bath model in Buffalo Grove's highly sought-after Woodlands of Fiore. Updated Kitchen is open to Family Room, with Stainless Steel Appliances, Granite Counters, and White Cabinets. Family Room includes Gas Fireplace and Built-In Cabinets. Spacious Living Room with combo Dining Room to accommodate all your entertaining. First Floor Office provides convenient work from home space, or can be used as Den or even a 5th Bedroom! Bamboo Hardwood Floors throughout main level. Updated Powder Room. Upstairs are 4 large Bedrooms, including the Master Suite with 2 Walk-in Closets, Separate Shower and Jetted Tub, Dual Sinks/Vanities. Full Finished Basement with Large Recreation Room and loads of Storage Space. Family Room's expansive sliders look out into Huge Fenced Yard, with stunning Professional Landscaping and large Patio to enjoy every summer! Convenience of Central Vac system. Great location in beautiful neighborhood, with easy access to grocery, parks, Arboretum Golf Course, and Metra. Award-winning Elementary School District 96 and Stevenson High School.
Property Specifics
| Single Family | |
| — | |
| Colonial | |
| 1989 | |
| Partial | |
| ANDORRA | |
| No | |
| 0.27 |
| Lake | |
| Woodlands Of Fiore | |
| 0 / Not Applicable | |
| None | |
| Lake Michigan | |
| Public Sewer | |
| 11112121 | |
| 15202060050000 |
Nearby Schools
| NAME: | DISTRICT: | DISTANCE: | |
|---|---|---|---|
|
Grade School
Prairie Elementary School |
96 | — | |
|
Middle School
Twin Groves Middle School |
96 | Not in DB | |
|
High School
Adlai E Stevenson High School |
125 | Not in DB | |
Property History
| DATE: | EVENT: | PRICE: | SOURCE: |
|---|---|---|---|
| 7 Sep, 2021 | Sold | $540,000 | MRED MLS |
| 13 Jun, 2021 | Under contract | $529,900 | MRED MLS |
| 4 Jun, 2021 | Listed for sale | $529,900 | MRED MLS |

































Room Specifics
Total Bedrooms: 4
Bedrooms Above Ground: 4
Bedrooms Below Ground: 0
Dimensions: —
Floor Type: Carpet
Dimensions: —
Floor Type: Carpet
Dimensions: —
Floor Type: Carpet
Full Bathrooms: 3
Bathroom Amenities: —
Bathroom in Basement: 0
Rooms: Office,Recreation Room,Storage
Basement Description: Finished
Other Specifics
| 2 | |
| Concrete Perimeter | |
| Concrete | |
| Patio | |
| Corner Lot | |
| 91X120X121X110 | |
| — | |
| Full | |
| Hardwood Floors, Walk-In Closet(s), Bookcases, Some Carpeting, Some Wood Floors, Drapes/Blinds, Granite Counters | |
| Range, Microwave, Dishwasher, Refrigerator, Washer, Dryer, Stainless Steel Appliance(s) | |
| Not in DB | |
| Park, Curbs, Sidewalks, Street Lights | |
| — | |
| — | |
| Wood Burning, Gas Starter |
Tax History
| Year | Property Taxes |
|---|---|
| 2021 | $14,689 |
Contact Agent
Nearby Similar Homes
Nearby Sold Comparables
Contact Agent
Listing Provided By
RE/MAX Suburban





