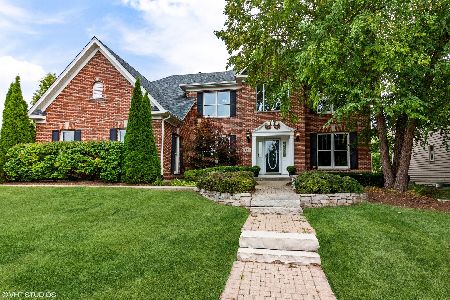2129 Brookwood Drive, South Elgin, Illinois 60177
$320,000
|
Sold
|
|
| Status: | Closed |
| Sqft: | 0 |
| Cost/Sqft: | — |
| Beds: | 4 |
| Baths: | 3 |
| Year Built: | 2000 |
| Property Taxes: | $8,744 |
| Days On Market: | 5423 |
| Lot Size: | 0,24 |
Description
St Charles School District and Pool Community!Brick front custom home shows like a model! Neutral decor, new carpeting, gleaming hardwood and 2 story foyer. Kitchen w/granite island, dry bar, stainless appliances and open floorplan. Stone fp in family room. Ceiling fans in all bedrooms & walk-in/extra deep closets. Fenced backyard, paver patio, inground sprinkler. 3 car garage is unbelievable at this amazing price!
Property Specifics
| Single Family | |
| — | |
| Traditional | |
| 2000 | |
| Partial | |
| — | |
| No | |
| 0.24 |
| Kane | |
| Thornwood | |
| 112 / Quarterly | |
| Clubhouse,Pool | |
| Public | |
| Public Sewer | |
| 07788202 | |
| 0905454014 |
Nearby Schools
| NAME: | DISTRICT: | DISTANCE: | |
|---|---|---|---|
|
Grade School
Corron Elementary School |
303 | — | |
|
Middle School
Haines Middle School |
303 | Not in DB | |
|
High School
St Charles North High School |
303 | Not in DB | |
Property History
| DATE: | EVENT: | PRICE: | SOURCE: |
|---|---|---|---|
| 8 Jul, 2011 | Sold | $320,000 | MRED MLS |
| 1 Jun, 2011 | Under contract | $329,000 | MRED MLS |
| — | Last price change | $330,000 | MRED MLS |
| 25 Apr, 2011 | Listed for sale | $330,000 | MRED MLS |
| 30 Nov, 2012 | Sold | $315,000 | MRED MLS |
| 11 Sep, 2012 | Under contract | $329,900 | MRED MLS |
| — | Last price change | $339,900 | MRED MLS |
| 19 Jul, 2012 | Listed for sale | $339,900 | MRED MLS |
Room Specifics
Total Bedrooms: 4
Bedrooms Above Ground: 4
Bedrooms Below Ground: 0
Dimensions: —
Floor Type: Carpet
Dimensions: —
Floor Type: Carpet
Dimensions: —
Floor Type: Carpet
Full Bathrooms: 3
Bathroom Amenities: Whirlpool,Separate Shower,Double Sink
Bathroom in Basement: 0
Rooms: Den,Eating Area
Basement Description: Unfinished,Crawl
Other Specifics
| 3 | |
| Concrete Perimeter | |
| Asphalt | |
| Patio | |
| Fenced Yard,Landscaped | |
| 88X125X90X123 | |
| Unfinished | |
| Full | |
| Bar-Dry | |
| Double Oven, Range, Microwave, Dishwasher, Disposal | |
| Not in DB | |
| Clubhouse, Pool, Tennis Courts, Sidewalks | |
| — | |
| — | |
| Wood Burning, Gas Starter |
Tax History
| Year | Property Taxes |
|---|---|
| 2011 | $8,744 |
| 2012 | $8,802 |
Contact Agent
Nearby Similar Homes
Nearby Sold Comparables
Contact Agent
Listing Provided By
Baird & Warner






