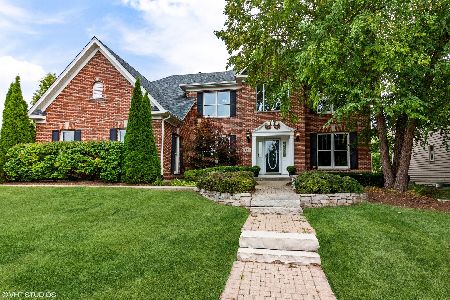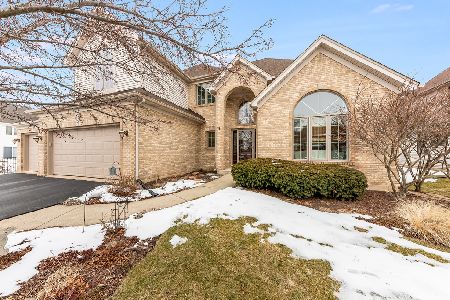2124 Brookwood Drive, South Elgin, Illinois 60177
$363,000
|
Sold
|
|
| Status: | Closed |
| Sqft: | 3,500 |
| Cost/Sqft: | $107 |
| Beds: | 4 |
| Baths: | 4 |
| Year Built: | 2001 |
| Property Taxes: | $11,033 |
| Days On Market: | 2612 |
| Lot Size: | 0,25 |
Description
Check out the photos and video tour, or better yet make an appointment to see this Beautiful home today! This home Features: 3500 sq ft; Hardwood flooring throughout the 1st Floor; Large Family Room with Fireplace; wonderful Kitchen with All Stainless Appliances, Maple Cabinets, Granite Counter tops; Large Office/Bedroom; Master Bedroom Suite with upgraded Master Bath and WIC; 2nd floor Laundry; Finished Walk-out Basement with full bath, bar with sink, mid size fridge and dishwasher that looks out on the waterfall Koi pond and patio, with build in fire pit. Deck on 1st floor is a drain away set up for BBQ on patio below. Heated 3 Car Garage; Conveniently located close to Schools, shopping and Highways.
Property Specifics
| Single Family | |
| — | |
| Traditional | |
| 2001 | |
| Full,Walkout | |
| — | |
| No | |
| 0.25 |
| Kane | |
| Thornwood | |
| 130 / Quarterly | |
| Insurance,Clubhouse,Pool | |
| Public | |
| Public Sewer | |
| 10165101 | |
| 0905455029 |
Nearby Schools
| NAME: | DISTRICT: | DISTANCE: | |
|---|---|---|---|
|
Grade School
Corron Elementary School |
303 | — | |
|
Middle School
Haines Middle School |
303 | Not in DB | |
|
High School
St Charles North High School |
303 | Not in DB | |
Property History
| DATE: | EVENT: | PRICE: | SOURCE: |
|---|---|---|---|
| 20 Dec, 2013 | Sold | $378,000 | MRED MLS |
| 13 Nov, 2013 | Under contract | $389,000 | MRED MLS |
| — | Last price change | $399,900 | MRED MLS |
| 19 Jul, 2013 | Listed for sale | $424,000 | MRED MLS |
| 6 Mar, 2019 | Sold | $363,000 | MRED MLS |
| 14 Jan, 2019 | Under contract | $375,000 | MRED MLS |
| 4 Jan, 2019 | Listed for sale | $375,000 | MRED MLS |
Room Specifics
Total Bedrooms: 4
Bedrooms Above Ground: 4
Bedrooms Below Ground: 0
Dimensions: —
Floor Type: Carpet
Dimensions: —
Floor Type: Carpet
Dimensions: —
Floor Type: Carpet
Full Bathrooms: 4
Bathroom Amenities: Whirlpool,Separate Shower,Double Sink
Bathroom in Basement: 1
Rooms: Office,Recreation Room,Foyer,Game Room,Utility Room-Lower Level,Walk In Closet
Basement Description: Finished,Exterior Access
Other Specifics
| 3 | |
| Concrete Perimeter | |
| Concrete | |
| Deck, Patio, Brick Paver Patio, Storms/Screens | |
| — | |
| 80X136X76X135 | |
| Unfinished | |
| Full | |
| Vaulted/Cathedral Ceilings, Hardwood Floors, Second Floor Laundry | |
| Range, Microwave, Dishwasher, Refrigerator, Washer, Dryer | |
| Not in DB | |
| Clubhouse, Pool, Tennis Courts | |
| — | |
| — | |
| Gas Log, Gas Starter |
Tax History
| Year | Property Taxes |
|---|---|
| 2013 | $10,211 |
| 2019 | $11,033 |
Contact Agent
Nearby Similar Homes
Nearby Sold Comparables
Contact Agent
Listing Provided By
Keller Williams Infinity








