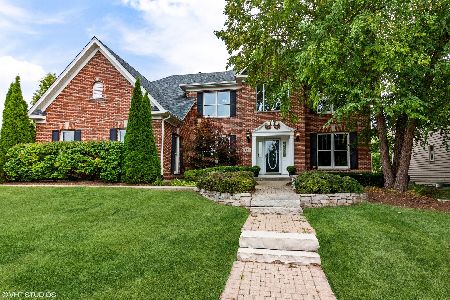2130 Brookwood Drive, South Elgin, Illinois 60177
$364,000
|
Sold
|
|
| Status: | Closed |
| Sqft: | 3,139 |
| Cost/Sqft: | $121 |
| Beds: | 5 |
| Baths: | 4 |
| Year Built: | 2002 |
| Property Taxes: | $13,224 |
| Days On Market: | 2986 |
| Lot Size: | 0,24 |
Description
Award-winning, traditional layout intersects with modern updates and conveniences in this gorgeous two-story home. With over 4000 square feet of living space including a finished walk-out basement, this home boasts a new roof (2016), A/C (2015), WH (2017) and much more. A gourmet chef's kitchen with Jenn-Air appliances, walk-in pantry and designer cherry cabinets flows into the double-story greatroom with fireplace and lots of windows. Home features beautiful hardwood floors and newer carpet. 4 large bedrooms upstairs plus a flex 5th bedroom/office on the first floor with attached full bath. Finished basement features a rec-room + bar area and tons of storage. Walk out into the oversized back yard and enjoy the patio with fire pit or raised deck. This community features a clubhouse with pool and tennis and highly-rated District 303 St. Charles North schools. Home is ultra clean and priced attractively at $100,000 less than owner's original purchase price. Amazing home - amazing deal
Property Specifics
| Single Family | |
| — | |
| Traditional | |
| 2002 | |
| Full,Walkout | |
| — | |
| No | |
| 0.24 |
| Kane | |
| Thornwood | |
| 118 / Quarterly | |
| Clubhouse,Pool | |
| Public | |
| Public Sewer | |
| 09821806 | |
| 0905455028 |
Nearby Schools
| NAME: | DISTRICT: | DISTANCE: | |
|---|---|---|---|
|
Grade School
Corron Elementary School |
303 | — | |
|
Middle School
Haines Middle School |
303 | Not in DB | |
|
High School
St Charles North High School |
303 | Not in DB | |
Property History
| DATE: | EVENT: | PRICE: | SOURCE: |
|---|---|---|---|
| 19 Apr, 2018 | Sold | $364,000 | MRED MLS |
| 21 Feb, 2018 | Under contract | $379,900 | MRED MLS |
| — | Last price change | $389,900 | MRED MLS |
| 26 Dec, 2017 | Listed for sale | $389,900 | MRED MLS |
Room Specifics
Total Bedrooms: 5
Bedrooms Above Ground: 5
Bedrooms Below Ground: 0
Dimensions: —
Floor Type: Carpet
Dimensions: —
Floor Type: Carpet
Dimensions: —
Floor Type: Carpet
Dimensions: —
Floor Type: —
Full Bathrooms: 4
Bathroom Amenities: Whirlpool,Separate Shower,Double Sink
Bathroom in Basement: 1
Rooms: Eating Area,Bedroom 5,Recreation Room
Basement Description: Finished
Other Specifics
| 2 | |
| Concrete Perimeter | |
| Asphalt | |
| Deck, Patio | |
| — | |
| 135X76 | |
| — | |
| Full | |
| Vaulted/Cathedral Ceilings, Hardwood Floors, First Floor Bedroom, First Floor Laundry, First Floor Full Bath | |
| Double Oven, Microwave, Dishwasher, High End Refrigerator, Washer, Dryer, Disposal, Cooktop | |
| Not in DB | |
| Clubhouse, Park, Pool, Tennis Court(s), Lake, Sidewalks | |
| — | |
| — | |
| Wood Burning, Gas Log, Gas Starter |
Tax History
| Year | Property Taxes |
|---|---|
| 2018 | $13,224 |
Contact Agent
Nearby Similar Homes
Nearby Sold Comparables
Contact Agent
Listing Provided By
Century 21 Affiliated - Aurora






