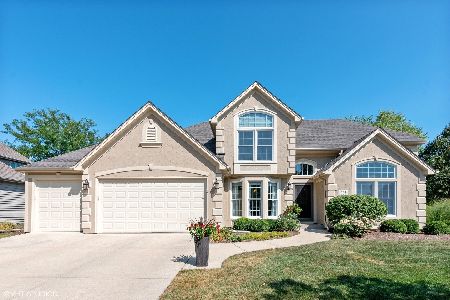915 Parkview Drive, South Elgin, Illinois 60177
$567,000
|
Sold
|
|
| Status: | Closed |
| Sqft: | 3,777 |
| Cost/Sqft: | $153 |
| Beds: | 5 |
| Baths: | 3 |
| Year Built: | 1999 |
| Property Taxes: | $11,972 |
| Days On Market: | 1626 |
| Lot Size: | 0,25 |
Description
Elegant, warm and charming are the words that come to mind when experiencing this Keim built beauty! Nestled on a professionally landscaped corner lot overlooking the park, this 5 bed 3 full bath home in Thornwood is built for memory making! Formerly the builder's model home, the Calvacade, offers plentiful space, larger crown moulding and higher ceiling elevations than similar models. A first floor bedroom adorned with french doors and a full bath allows the possibility of main floor living. The large kitchen hosts a neutral color palette with gorgeous granite countertops and a newer double oven and dishwasher. The backsplash and lighting are also new within the last year. The airy and spacious living room allows guests to enjoy the new fireplace and warm ambiance that goes along with this home. The upstairs primary bedroom is delightfully roomy and boasts a huge walk in closet and an en suite. During the warmer months entertain outdoors on your patio in your fenced in back yard. You've even got a gas line ready for the grill! During the cooler months, the large finished basement complete with ballet bar and dancefloor will serve you well. The roof was replaced in 2019 and the siding is newer as well. Prestigious Thornwood offers a number of amenities such as a pool, clubhouse, tennis courts, volleyball courts, and walking trails along with St. Charles Schools! Step inside this magnificent beauty and you'll know this home was built for you!
Property Specifics
| Single Family | |
| — | |
| Traditional | |
| 1999 | |
| Full | |
| — | |
| No | |
| 0.25 |
| Kane | |
| — | |
| 135 / Quarterly | |
| None | |
| Public | |
| Public Sewer | |
| 11199310 | |
| 0905454011 |
Property History
| DATE: | EVENT: | PRICE: | SOURCE: |
|---|---|---|---|
| 2 Jul, 2015 | Sold | $439,000 | MRED MLS |
| 13 May, 2015 | Under contract | $450,000 | MRED MLS |
| 1 May, 2015 | Listed for sale | $450,000 | MRED MLS |
| 14 Dec, 2021 | Sold | $567,000 | MRED MLS |
| 3 Oct, 2021 | Under contract | $579,000 | MRED MLS |
| 16 Sep, 2021 | Listed for sale | $579,000 | MRED MLS |
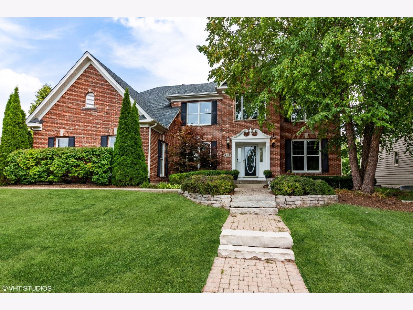
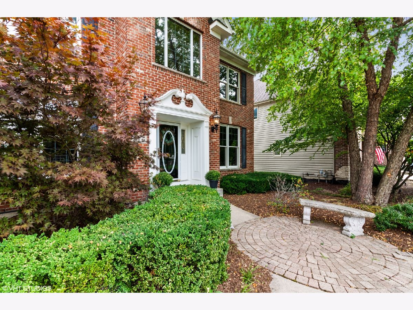
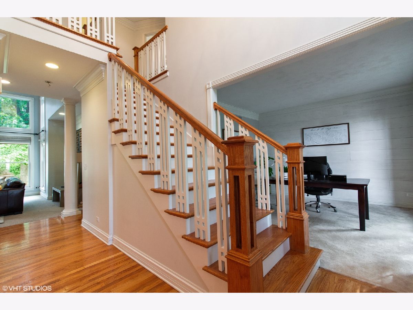
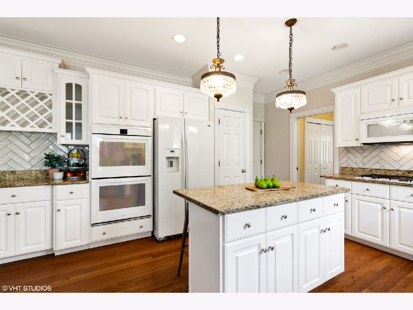
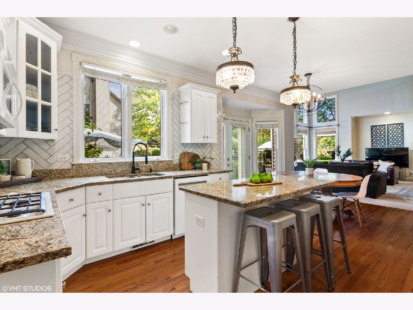
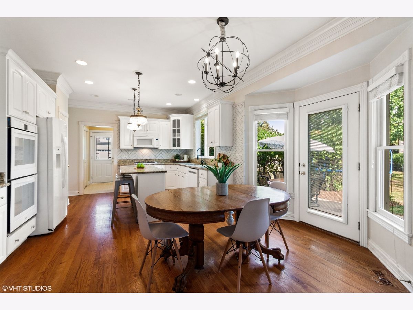
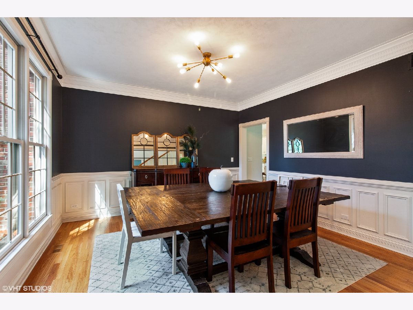
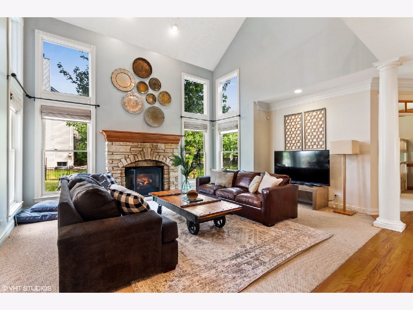
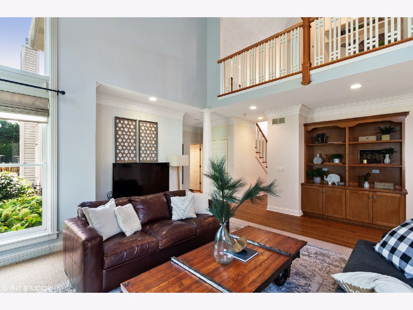
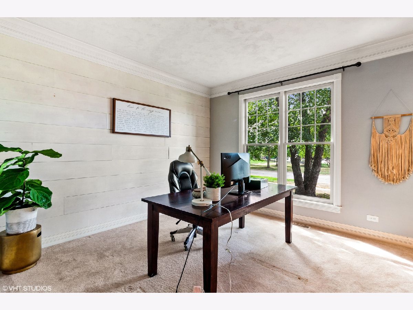
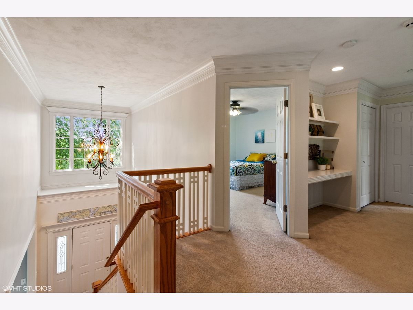
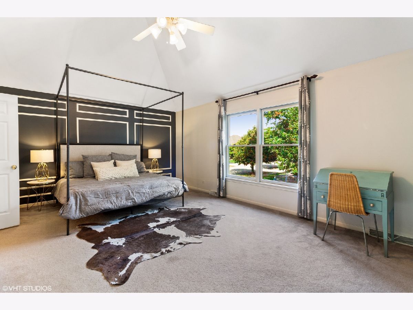
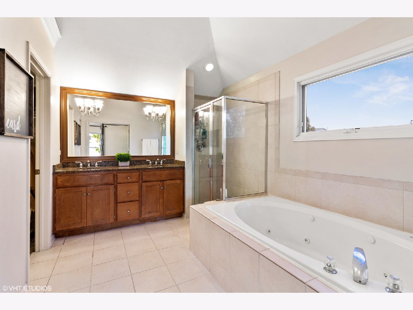
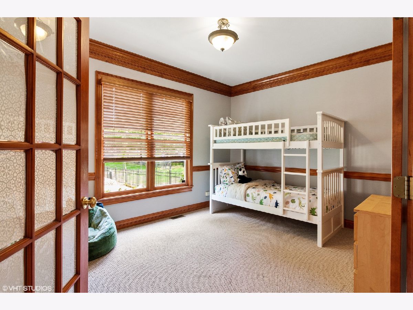
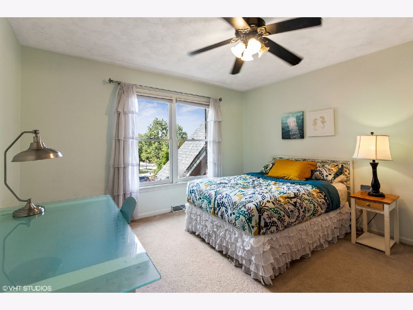
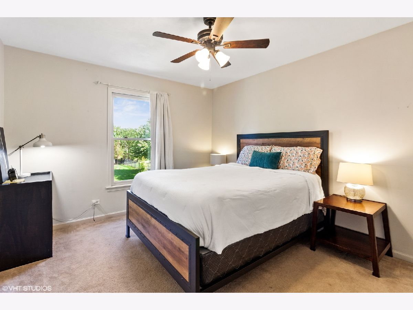
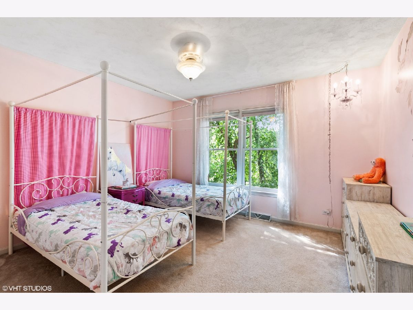
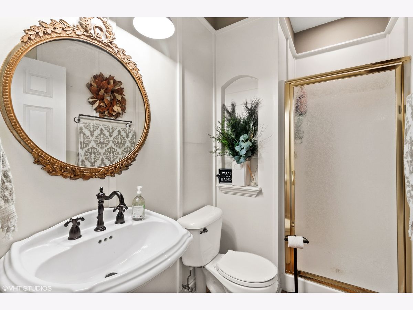
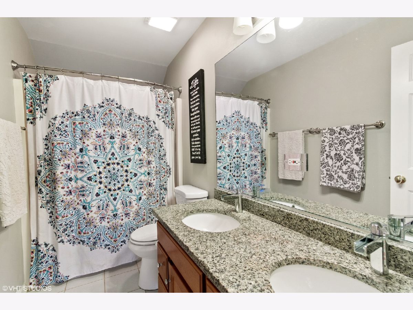
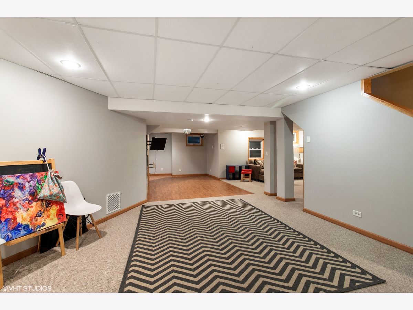
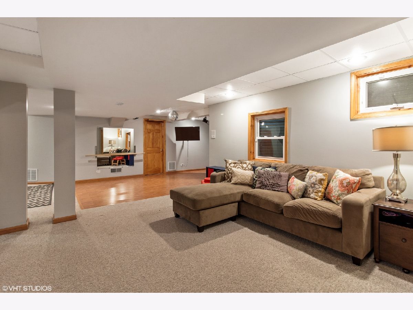
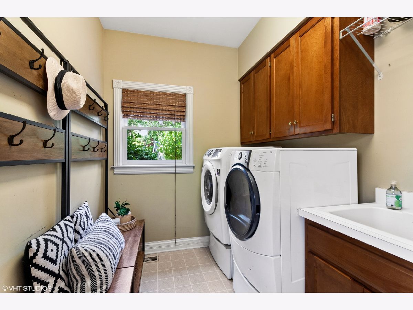
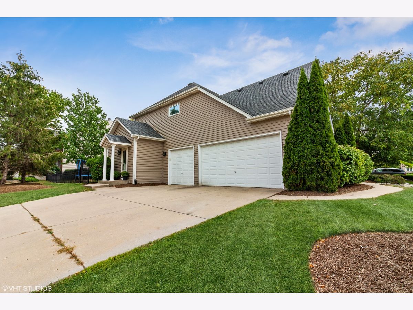
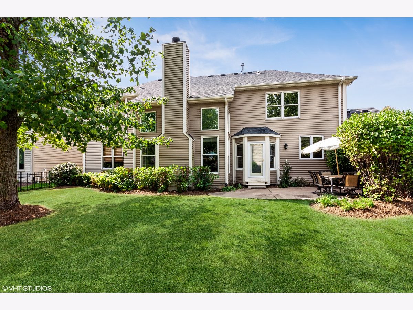
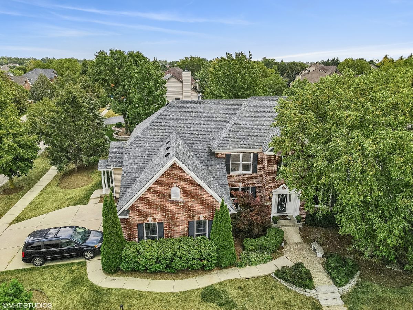
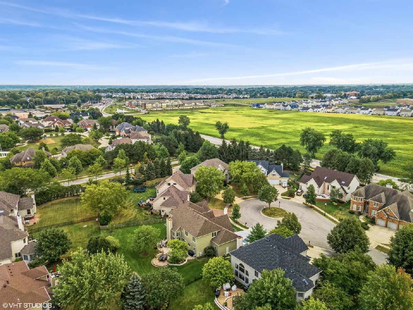
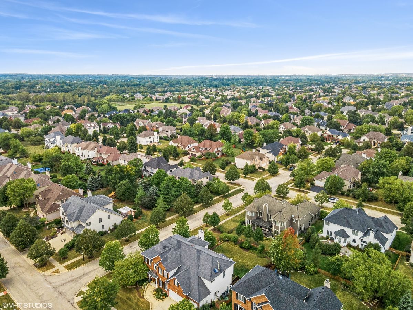
Room Specifics
Total Bedrooms: 5
Bedrooms Above Ground: 5
Bedrooms Below Ground: 0
Dimensions: —
Floor Type: Carpet
Dimensions: —
Floor Type: Carpet
Dimensions: —
Floor Type: Carpet
Dimensions: —
Floor Type: —
Full Bathrooms: 3
Bathroom Amenities: Double Sink
Bathroom in Basement: 0
Rooms: Bedroom 5,Breakfast Room,Office
Basement Description: Finished
Other Specifics
| 3 | |
| — | |
| Concrete | |
| Stamped Concrete Patio, Brick Paver Patio, Storms/Screens | |
| Corner Lot,Fenced Yard | |
| 101.1X128.4X78.8X24.4X64X4 | |
| — | |
| Full | |
| Vaulted/Cathedral Ceilings, Hardwood Floors, First Floor Bedroom, First Floor Laundry, Walk-In Closet(s), Open Floorplan, Granite Counters, Separate Dining Room | |
| Double Oven, Microwave, Dishwasher, Refrigerator, Washer, Dryer, Disposal, Cooktop | |
| Not in DB | |
| Clubhouse, Park, Pool, Tennis Court(s), Curbs, Sidewalks, Street Lights | |
| — | |
| — | |
| Gas Log |
Tax History
| Year | Property Taxes |
|---|---|
| 2015 | $11,945 |
| 2021 | $11,972 |
Contact Agent
Nearby Similar Homes
Nearby Sold Comparables
Contact Agent
Listing Provided By
Baird & Warner Fox Valley - Geneva




