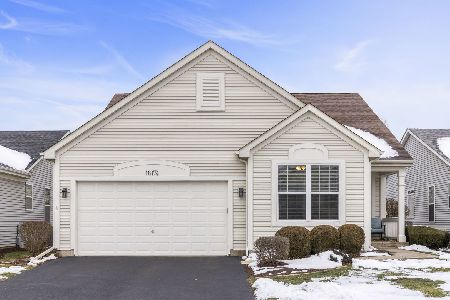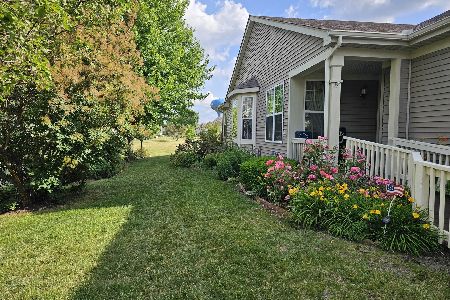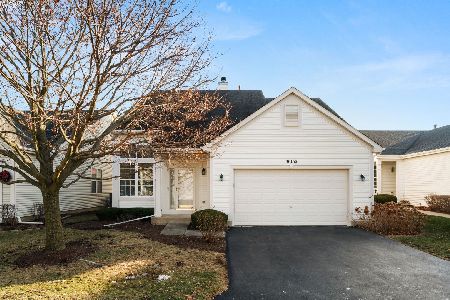21249 Montclare Lake Drive, Crest Hill, Illinois 60403
$250,000
|
Sold
|
|
| Status: | Closed |
| Sqft: | 1,972 |
| Cost/Sqft: | $129 |
| Beds: | 2 |
| Baths: | 2 |
| Year Built: | 2003 |
| Property Taxes: | $6,119 |
| Days On Market: | 2375 |
| Lot Size: | 0,14 |
Description
Isn't it time you begin enjoying all the benefits of a carefree living? It can be all yours in this gorgeous and sunny 2 bedroom (plus a den), 2 bath ranch in Carillon Lakes of Crest Hill, IL. This exceptional home has everything you need all on one level and it is move-in ready! Some of the outstanding features include a spacious kitchen with newer cabinets (with breakfast bar) which opens to the breakfast room and family room (gas fireplace), spacious living room, master bedroom walk-in closet, master bath with step-in shower, 1st floor laundry, plus all of the resort style living Carillon Lakes adult community (55+) has to offer...clubhouse, golf, tennis, jogging paths, indoor/outdoor pools, walking paths, fishing lakes, tennis courts and a secure gated entry. Welcome home!
Property Specifics
| Single Family | |
| — | |
| Ranch | |
| 2003 | |
| None | |
| GREENBRIAR | |
| No | |
| 0.14 |
| Will | |
| Carillon Lakes | |
| 214 / Monthly | |
| Parking,Insurance,Clubhouse,Exercise Facilities,Pool,Exterior Maintenance,Lawn Care,Snow Removal,Lake Rights | |
| Public | |
| Public Sewer | |
| 10453980 | |
| 1104193140170000 |
Property History
| DATE: | EVENT: | PRICE: | SOURCE: |
|---|---|---|---|
| 26 Jun, 2018 | Sold | $260,000 | MRED MLS |
| 1 Jun, 2018 | Under contract | $264,900 | MRED MLS |
| — | Last price change | $269,900 | MRED MLS |
| 21 Apr, 2018 | Listed for sale | $269,900 | MRED MLS |
| 6 Sep, 2019 | Sold | $250,000 | MRED MLS |
| 26 Jul, 2019 | Under contract | $255,000 | MRED MLS |
| 17 Jul, 2019 | Listed for sale | $255,000 | MRED MLS |
Room Specifics
Total Bedrooms: 2
Bedrooms Above Ground: 2
Bedrooms Below Ground: 0
Dimensions: —
Floor Type: Carpet
Full Bathrooms: 2
Bathroom Amenities: Separate Shower,Double Sink,Soaking Tub
Bathroom in Basement: 0
Rooms: Den,Eating Area
Basement Description: Crawl
Other Specifics
| 2 | |
| Concrete Perimeter | |
| Asphalt | |
| Patio, Porch, Storms/Screens | |
| Landscaped | |
| 51X125X51X126 | |
| Unfinished | |
| Full | |
| Skylight(s), First Floor Bedroom, First Floor Laundry, First Floor Full Bath, Walk-In Closet(s) | |
| Range, Microwave, Dishwasher, Refrigerator, Washer, Dryer, Disposal | |
| Not in DB | |
| Clubhouse, Pool, Tennis Courts | |
| — | |
| — | |
| Gas Log |
Tax History
| Year | Property Taxes |
|---|---|
| 2018 | $4,910 |
| 2019 | $6,119 |
Contact Agent
Nearby Similar Homes
Nearby Sold Comparables
Contact Agent
Listing Provided By
@properties






