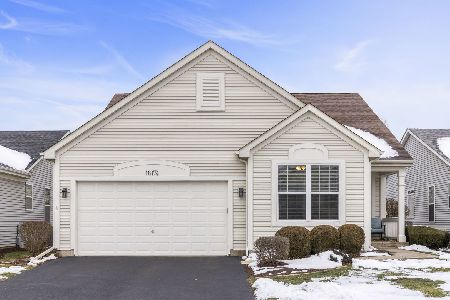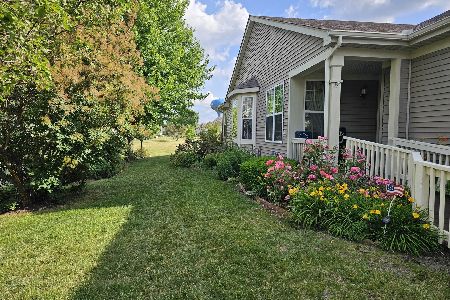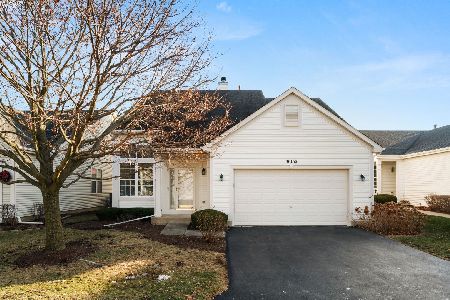21249 Montclare Lake Drive, Crest Hill, Illinois 60403
$260,000
|
Sold
|
|
| Status: | Closed |
| Sqft: | 1,972 |
| Cost/Sqft: | $134 |
| Beds: | 2 |
| Baths: | 2 |
| Year Built: | 2003 |
| Property Taxes: | $4,910 |
| Days On Market: | 2827 |
| Lot Size: | 0,00 |
Description
Buyers will fall in love with this beautiful bright & happy 2 bedroom 2 bath "Greenbriar" model Ranch home built in 2003 w/1,972 sq. ft of quality upgrades, beautiful open floor plan, great kitchen w/NEW white cabinets, NEW stainless refrigerator, NEW kitchen flooring, NEW dishwasher, NEW stove, breakfast bar, extended Family Rm. w/fireplace w/mantle, 6 panel doors, all appls & custom window coverings thru-out, NEW cabinets & fixtures in both bathrooms, glamour master bath, double sinks, high vanities, high toilets, french doors, NEW carpet, solar tube, NEW furnace, NEW HWH, Fresh Paint, NEW sump pump, Crawl space treated & protected against Mold & Mildew, Crawl has sump pump & lights, lg.extended patio, beautifully landscaped yard, finished 2 car garage, and use of clubhouse, golf, tennis, pools, activities & more!
Property Specifics
| Single Family | |
| — | |
| Ranch | |
| 2003 | |
| None | |
| GREENBRIAR | |
| No | |
| — |
| Will | |
| Carillon Lakes | |
| 214 / Monthly | |
| Parking,Insurance,Clubhouse,Exercise Facilities,Pool,Exterior Maintenance,Lawn Care,Snow Removal,Lake Rights | |
| Public | |
| Public Sewer | |
| 09924532 | |
| 1104193140170000 |
Property History
| DATE: | EVENT: | PRICE: | SOURCE: |
|---|---|---|---|
| 26 Jun, 2018 | Sold | $260,000 | MRED MLS |
| 1 Jun, 2018 | Under contract | $264,900 | MRED MLS |
| — | Last price change | $269,900 | MRED MLS |
| 21 Apr, 2018 | Listed for sale | $269,900 | MRED MLS |
| 6 Sep, 2019 | Sold | $250,000 | MRED MLS |
| 26 Jul, 2019 | Under contract | $255,000 | MRED MLS |
| 17 Jul, 2019 | Listed for sale | $255,000 | MRED MLS |
Room Specifics
Total Bedrooms: 2
Bedrooms Above Ground: 2
Bedrooms Below Ground: 0
Dimensions: —
Floor Type: Carpet
Full Bathrooms: 2
Bathroom Amenities: Separate Shower,Double Sink,Garden Tub,Soaking Tub
Bathroom in Basement: —
Rooms: Den,Eating Area
Basement Description: Crawl
Other Specifics
| 2 | |
| Concrete Perimeter | |
| Asphalt | |
| Patio, Porch, Storms/Screens | |
| Landscaped | |
| 51X125X51X126 | |
| Unfinished | |
| Full | |
| Skylight(s), Wood Laminate Floors, First Floor Bedroom, First Floor Laundry, First Floor Full Bath | |
| Range, Microwave, Dishwasher, Refrigerator, Washer, Dryer, Disposal | |
| Not in DB | |
| Clubhouse, Pool, Tennis Courts | |
| — | |
| — | |
| Gas Log |
Tax History
| Year | Property Taxes |
|---|---|
| 2018 | $4,910 |
| 2019 | $6,119 |
Contact Agent
Nearby Similar Homes
Nearby Sold Comparables
Contact Agent
Listing Provided By
RE/MAX 10 in the Park






