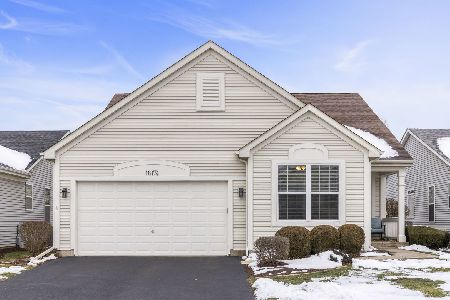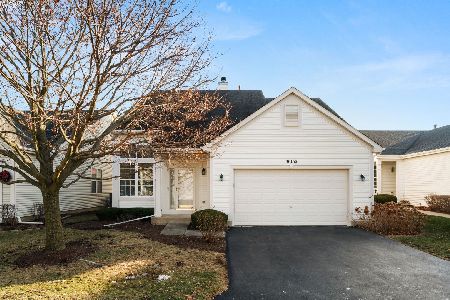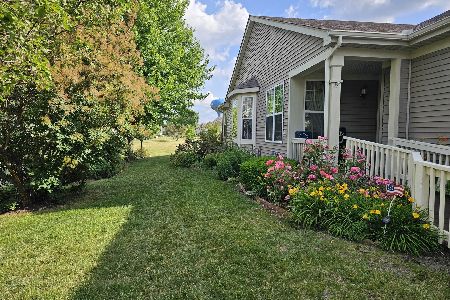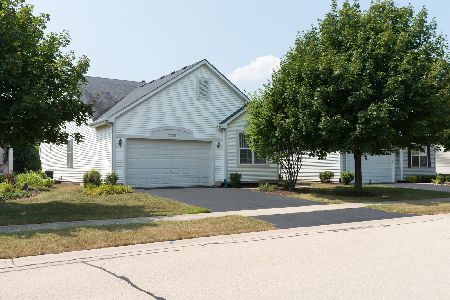21257 Montclare Lake Drive, Crest Hill, Illinois 60403
$290,500
|
Sold
|
|
| Status: | Closed |
| Sqft: | 1,753 |
| Cost/Sqft: | $165 |
| Beds: | 2 |
| Baths: | 3 |
| Year Built: | 2002 |
| Property Taxes: | $6,424 |
| Days On Market: | 2484 |
| Lot Size: | 0,16 |
Description
Come home to the relaxed lifestyle you've earned!This Carillon Lakes Custom Camelback Model offers maintenance free living at it's finest. Enter your tiled foyer that opens to gleaming hardwood flooring and view the spacious bright living room & dining room with bay, costing extra 3 K when built, open floor plan brings you in the modern kitchen offering a quartz topped center island and breakfast nook . Note attention to detail and the crown moldings. The sunroom adjoins the breakfast nook and den. Easy outdoor living out on the patio adds to the appeal, This 2 bed room 3 bath home adds flexibility with a den able to use as a bedroom for the occasional guests, No concerns about maintenance here the windows, siding, furnace and A/C along with the sump and water softener are only 1 year old! All this plus a full finished basement and bath! Don't miss residing in this active over 55 community that keeps owners busy year round with tennis, golf, pool, fitness center and clubhouse. Buy Now!
Property Specifics
| Single Family | |
| — | |
| Ranch | |
| 2002 | |
| Full | |
| — | |
| No | |
| 0.16 |
| Will | |
| Carillon Lakes | |
| 224 / Monthly | |
| Insurance,Clubhouse,Exercise Facilities,Pool,Exterior Maintenance,Lawn Care,Snow Removal,Lake Rights | |
| Public | |
| Public Sewer | |
| 10327389 | |
| 1104191130090000 |
Property History
| DATE: | EVENT: | PRICE: | SOURCE: |
|---|---|---|---|
| 14 Jun, 2019 | Sold | $290,500 | MRED MLS |
| 12 Apr, 2019 | Under contract | $290,000 | MRED MLS |
| — | Last price change | $300,000 | MRED MLS |
| 30 Mar, 2019 | Listed for sale | $300,000 | MRED MLS |
Room Specifics
Total Bedrooms: 2
Bedrooms Above Ground: 2
Bedrooms Below Ground: 0
Dimensions: —
Floor Type: —
Full Bathrooms: 3
Bathroom Amenities: —
Bathroom in Basement: 1
Rooms: Den,Heated Sun Room
Basement Description: Finished
Other Specifics
| 2 | |
| Concrete Perimeter | |
| Asphalt | |
| Patio | |
| — | |
| 49X125X61X125 | |
| — | |
| Full | |
| Bar-Dry, Hardwood Floors, First Floor Bedroom, First Floor Laundry, Walk-In Closet(s) | |
| Range, Dishwasher, Refrigerator, Washer, Dryer | |
| Not in DB | |
| Clubhouse, Pool, Tennis Courts, Street Paved | |
| — | |
| — | |
| — |
Tax History
| Year | Property Taxes |
|---|---|
| 2019 | $6,424 |
Contact Agent
Nearby Similar Homes
Nearby Sold Comparables
Contact Agent
Listing Provided By
Realty Executives Legacy







