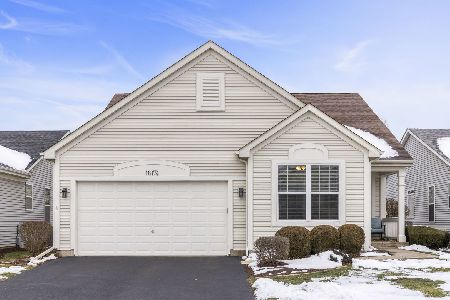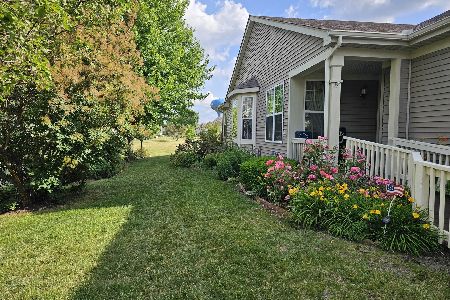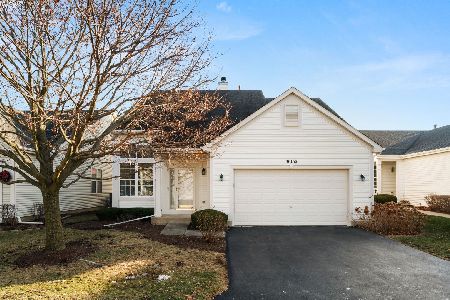21300 Windsor Lake Lane, Crest Hill, Illinois 60403
$280,000
|
Sold
|
|
| Status: | Closed |
| Sqft: | 2,186 |
| Cost/Sqft: | $137 |
| Beds: | 2 |
| Baths: | 3 |
| Year Built: | 2005 |
| Property Taxes: | $7,370 |
| Days On Market: | 2471 |
| Lot Size: | 0,20 |
Description
Expansive Palm Springs Model in Carillon Lakes with full finished basement has over 4,000 square feet of living space! 9 foot ceilings throughout, gorgeous hardwood floors, top-down/bottom-up shades in every room. Bright living room/dining room combo, spacious eat-in kitchen and the bonus sunroom you want with sliding glass doors to paver patio. Master bedroom suite with walk-in closet and master bath with soaking tub, double sinks and separate shower. The second bedroom also has a walk-in closet and attached bathroom. Den/office or additional bedroom on main level. Convenient main floor laundry. Third bedroom and full bath in the basement makes this the home your friends and family will want to visit. Tons of storage space! Resort style active 55+ adult community offers a par 3, 3-hole golf course and putting green, pool, clubhouse with party room, billiard and card room, tennis courts, bocce ball, pickle ball, fishing pier and children's playground. WELCOME HOME!
Property Specifics
| Single Family | |
| — | |
| Ranch | |
| 2005 | |
| Full | |
| PALM SPRINGS | |
| No | |
| 0.2 |
| Will | |
| Carillon Lakes | |
| 214 / Monthly | |
| Insurance,Clubhouse,Exercise Facilities,Pool,Exterior Maintenance,Lawn Care,Snow Removal,Lake Rights | |
| Public | |
| Public Sewer | |
| 10342668 | |
| 1104193140070000 |
Property History
| DATE: | EVENT: | PRICE: | SOURCE: |
|---|---|---|---|
| 24 Jun, 2019 | Sold | $280,000 | MRED MLS |
| 2 Jun, 2019 | Under contract | $299,000 | MRED MLS |
| 12 Apr, 2019 | Listed for sale | $299,000 | MRED MLS |
Room Specifics
Total Bedrooms: 3
Bedrooms Above Ground: 2
Bedrooms Below Ground: 1
Dimensions: —
Floor Type: Carpet
Dimensions: —
Floor Type: Carpet
Full Bathrooms: 3
Bathroom Amenities: Separate Shower,Double Sink,Soaking Tub
Bathroom in Basement: 1
Rooms: Den,Sun Room
Basement Description: Finished
Other Specifics
| 2 | |
| — | |
| — | |
| Patio, Brick Paver Patio | |
| — | |
| 46X146X82X126 | |
| — | |
| Full | |
| Hardwood Floors, First Floor Bedroom, First Floor Laundry, First Floor Full Bath | |
| Range, Microwave, Dishwasher, Refrigerator, Washer, Dryer, Disposal | |
| Not in DB | |
| Clubhouse, Pool, Tennis Courts | |
| — | |
| — | |
| — |
Tax History
| Year | Property Taxes |
|---|---|
| 2019 | $7,370 |
Contact Agent
Nearby Similar Homes
Nearby Sold Comparables
Contact Agent
Listing Provided By
Keller Williams Experience






