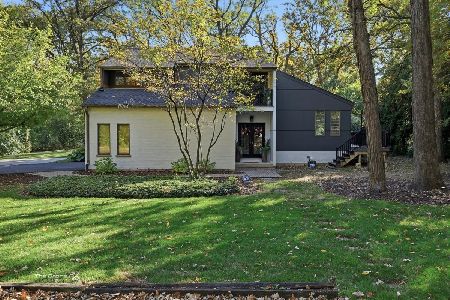2125 Belleau Woods Court, Wheaton, Illinois 60189
$545,000
|
Sold
|
|
| Status: | Closed |
| Sqft: | 2,936 |
| Cost/Sqft: | $187 |
| Beds: | 4 |
| Baths: | 3 |
| Year Built: | 1990 |
| Property Taxes: | $11,983 |
| Days On Market: | 2280 |
| Lot Size: | 0,13 |
Description
A gem of Belleau Woods! This extraordinary Airhart built home has been elevated to a whole new level. With the 121-acre Belleau Woods Forest Preserve as your back yard, enjoy spectacular year-round views and tranquil privacy. This home is a masterful blend of exotic granite, natural stone, and Italian porcelain that harmonize with teak, cherry, ash, and oak. Light and bright, featuring chef grade appliances, high-end fixtures, and accents of glass and stainless for a refined yet casual sophistication. Large enclosed deck provides ample space for relaxing and entertaining. Includes Bryant Plus 90i home comfort system, lawn sprinkler, and rough-in plumbing for a future lower-level bath. Located on a quiet cul-de-sac and just close enough to everything that makes Wheaton a great place to call home!
Property Specifics
| Single Family | |
| — | |
| Contemporary | |
| 1990 | |
| Partial | |
| CUSTOM | |
| No | |
| 0.13 |
| Du Page | |
| Belleau Woods | |
| 0 / Not Applicable | |
| None | |
| Lake Michigan | |
| Public Sewer | |
| 10563243 | |
| 0519101017 |
Nearby Schools
| NAME: | DISTRICT: | DISTANCE: | |
|---|---|---|---|
|
Grade School
Madison Elementary School |
200 | — | |
|
Middle School
Edison Middle School |
200 | Not in DB | |
|
High School
Wheaton Warrenville South H S |
200 | Not in DB | |
Property History
| DATE: | EVENT: | PRICE: | SOURCE: |
|---|---|---|---|
| 27 May, 2014 | Sold | $550,000 | MRED MLS |
| 19 Apr, 2014 | Under contract | $570,000 | MRED MLS |
| 17 Jan, 2014 | Listed for sale | $570,000 | MRED MLS |
| 18 Mar, 2020 | Sold | $545,000 | MRED MLS |
| 6 Nov, 2019 | Under contract | $550,000 | MRED MLS |
| 31 Oct, 2019 | Listed for sale | $550,000 | MRED MLS |
| 1 Sep, 2022 | Sold | $589,000 | MRED MLS |
| 17 Jul, 2022 | Under contract | $599,900 | MRED MLS |
| 6 Jul, 2022 | Listed for sale | $599,900 | MRED MLS |
Room Specifics
Total Bedrooms: 4
Bedrooms Above Ground: 4
Bedrooms Below Ground: 0
Dimensions: —
Floor Type: Hardwood
Dimensions: —
Floor Type: Hardwood
Dimensions: —
Floor Type: Hardwood
Full Bathrooms: 3
Bathroom Amenities: Whirlpool,Separate Shower,Handicap Shower
Bathroom in Basement: 0
Rooms: Foyer
Basement Description: Unfinished,Crawl,Bathroom Rough-In,Egress Window
Other Specifics
| 2.5 | |
| Concrete Perimeter | |
| Concrete | |
| Deck, Storms/Screens | |
| Cul-De-Sac,Forest Preserve Adjacent,Nature Preserve Adjacent,Landscaped,Wooded,Mature Trees | |
| 55X102 | |
| Unfinished | |
| Full | |
| Vaulted/Cathedral Ceilings, Skylight(s), Hardwood Floors, Walk-In Closet(s) | |
| Double Oven, Microwave, Dishwasher, Refrigerator, Washer, Dryer, Disposal, Stainless Steel Appliance(s), Cooktop, Built-In Oven, Range Hood | |
| Not in DB | |
| Curbs, Sidewalks, Street Lights, Street Paved | |
| — | |
| — | |
| Wood Burning, Gas Starter |
Tax History
| Year | Property Taxes |
|---|---|
| 2014 | $10,315 |
| 2020 | $11,983 |
Contact Agent
Nearby Similar Homes
Nearby Sold Comparables
Contact Agent
Listing Provided By
Coldwell Banker Residential






