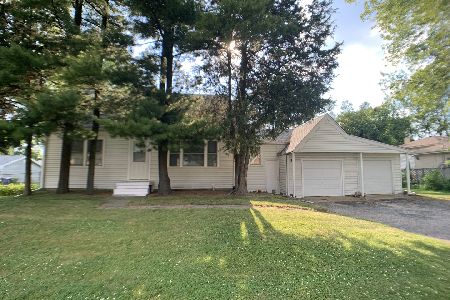2125 Elmira Avenue, Des Plaines, Illinois 60018
$420,000
|
Sold
|
|
| Status: | Closed |
| Sqft: | 2,470 |
| Cost/Sqft: | $174 |
| Beds: | 4 |
| Baths: | 3 |
| Year Built: | 1985 |
| Property Taxes: | $10,183 |
| Days On Market: | 2351 |
| Lot Size: | 0,20 |
Description
THIS THE FOREVER HOME YOU'VE BEEN WAITING FOR! This BEAUTIFUL SPACIOUS HOME has been RENOVATED & is MOVE-IN-READY! Enjoy 4 LARGE bdrms, an UPDATED KITCHEN, ELEGANT dining room, & THREE LEVELS OF ENTERTAINING SPACE! The EAT-IN-KITCHEN features NEWER SS APPLIANCES, wood floors, new back-splash, & GRANITE COUNTERS! The adjacent deck offers VIEWS OF THIS PROPERTY'S STUNNING OUTDOOR SPACE! Enjoy morning coffee in your PRIVATE GAZEBO then kick back & enjoy your nights in front of the BEAUTIFUL family room FIREPLACE! Take advantage of the modern FINISHED BASEMENT with optional 5TH BDRM/OFFICE! Enjoy the convenience of having a PRIVATE ENSUITE, DUAL MASTER CLOSETS & stunning master balcony! Hard to beat LOCATION! ROMANTIC WEST-FACING exposures, EXTENDED DRIVEWAY, & STUNNING FENCED YARD! Bonus 1st-floor full bathroom makes for an ideal set up for extended guests or in-laws! Home is conveniently located near METRA, highways, restaurants, shopping, parks, & MORE!
Property Specifics
| Single Family | |
| — | |
| — | |
| 1985 | |
| Full | |
| — | |
| No | |
| 0.2 |
| Cook | |
| — | |
| — / Not Applicable | |
| None | |
| Lake Michigan | |
| Public Sewer | |
| 10497934 | |
| 09304030260000 |
Nearby Schools
| NAME: | DISTRICT: | DISTANCE: | |
|---|---|---|---|
|
Grade School
Plainfield Elementary School |
62 | — | |
|
Middle School
Algonquin Middle School |
62 | Not in DB | |
|
High School
Maine West High School |
207 | Not in DB | |
Property History
| DATE: | EVENT: | PRICE: | SOURCE: |
|---|---|---|---|
| 13 Jun, 2013 | Sold | $415,000 | MRED MLS |
| 20 Apr, 2013 | Under contract | $449,900 | MRED MLS |
| — | Last price change | $474,900 | MRED MLS |
| 7 Jun, 2012 | Listed for sale | $474,900 | MRED MLS |
| 25 Oct, 2019 | Sold | $420,000 | MRED MLS |
| 21 Sep, 2019 | Under contract | $429,000 | MRED MLS |
| — | Last price change | $449,000 | MRED MLS |
| 28 Aug, 2019 | Listed for sale | $449,000 | MRED MLS |
Room Specifics
Total Bedrooms: 4
Bedrooms Above Ground: 4
Bedrooms Below Ground: 0
Dimensions: —
Floor Type: Carpet
Dimensions: —
Floor Type: Carpet
Dimensions: —
Floor Type: Hardwood
Full Bathrooms: 3
Bathroom Amenities: Whirlpool,Separate Shower,Double Sink,Garden Tub
Bathroom in Basement: 0
Rooms: Bonus Room,Recreation Room,Foyer
Basement Description: Finished
Other Specifics
| 2.5 | |
| — | |
| Concrete | |
| Balcony, Deck | |
| — | |
| 56X153X56X153 | |
| — | |
| Full | |
| Vaulted/Cathedral Ceilings, Skylight(s), Hardwood Floors, First Floor Laundry, First Floor Full Bath | |
| Range, Microwave, Dishwasher, Refrigerator, Washer, Dryer, Disposal, Stainless Steel Appliance(s) | |
| Not in DB | |
| Park, Lake | |
| — | |
| — | |
| Wood Burning, Includes Accessories |
Tax History
| Year | Property Taxes |
|---|---|
| 2013 | $9,539 |
| 2019 | $10,183 |
Contact Agent
Nearby Sold Comparables
Contact Agent
Listing Provided By
Redfin Corporation






