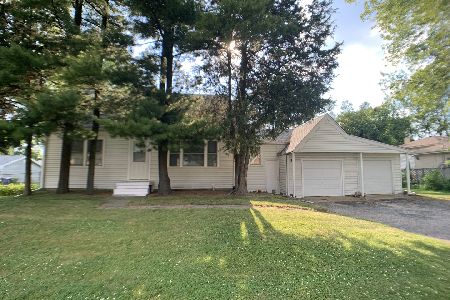2131 Elmira Avenue, Des Plaines, Illinois 60018
$652,500
|
Sold
|
|
| Status: | Closed |
| Sqft: | 3,798 |
| Cost/Sqft: | $176 |
| Beds: | 5 |
| Baths: | 5 |
| Year Built: | 2002 |
| Property Taxes: | $14,738 |
| Days On Market: | 2892 |
| Lot Size: | 0,22 |
Description
With a great location, this spectacular custom brick home, is approximately 5300 Sq. Ft. of living space. Blocks away from lake and schools, it is what you are looking for. There is an open floor plan, soaring ceilings, chefs kitchen with granite counters, stainless steel appliances, and cherry cabinets. Enjoy your summer evenings in the 3 seasons room off the kitchen, and fall nights can be spent around the brick fireplace, located in the 2-story family room. Don't forget, the first floor bedroom w/en-suite could double as your in-home office or in-law. The master bedroom is a must see - enjoy your morning coffee on your very own private 20x12 sundeck! Lower level space is outstanding for entertainment. Theater room? Yes. Game room? Yes. Bar? Yes. Fireplace, bathroom, bedroom? All yes! Showings will not disappoint!
Property Specifics
| Single Family | |
| — | |
| — | |
| 2002 | |
| Full | |
| CUSTOM | |
| No | |
| 0.22 |
| Cook | |
| — | |
| 0 / Not Applicable | |
| None | |
| Public | |
| Public Sewer | |
| 09874369 | |
| 09304030280000 |
Nearby Schools
| NAME: | DISTRICT: | DISTANCE: | |
|---|---|---|---|
|
Grade School
Plainfield Elementary School |
62 | — | |
|
Middle School
Algonquin Middle School |
62 | Not in DB | |
|
High School
Maine West High School |
207 | Not in DB | |
Property History
| DATE: | EVENT: | PRICE: | SOURCE: |
|---|---|---|---|
| 27 Jun, 2018 | Sold | $652,500 | MRED MLS |
| 7 May, 2018 | Under contract | $669,000 | MRED MLS |
| 5 Mar, 2018 | Listed for sale | $669,000 | MRED MLS |
Room Specifics
Total Bedrooms: 6
Bedrooms Above Ground: 5
Bedrooms Below Ground: 1
Dimensions: —
Floor Type: Carpet
Dimensions: —
Floor Type: Carpet
Dimensions: —
Floor Type: Carpet
Dimensions: —
Floor Type: —
Dimensions: —
Floor Type: —
Full Bathrooms: 5
Bathroom Amenities: Separate Shower,Double Sink
Bathroom in Basement: 1
Rooms: Bedroom 5,Bedroom 6,Game Room,Recreation Room,Sun Room,Theatre Room
Basement Description: Finished
Other Specifics
| 2 | |
| — | |
| Concrete | |
| Deck | |
| Fenced Yard | |
| 62X154 | |
| — | |
| Full | |
| Bar-Wet, Hardwood Floors, First Floor Bedroom, First Floor Laundry, First Floor Full Bath | |
| Double Oven, Microwave, Dishwasher, Refrigerator, Washer, Dryer, Disposal, Stainless Steel Appliance(s) | |
| Not in DB | |
| — | |
| — | |
| — | |
| Gas Log, Gas Starter |
Tax History
| Year | Property Taxes |
|---|---|
| 2018 | $14,738 |
Contact Agent
Nearby Sold Comparables
Contact Agent
Listing Provided By
Berkshire Hathaway HomeServices KoenigRubloff





