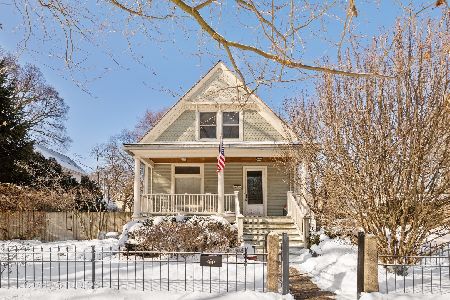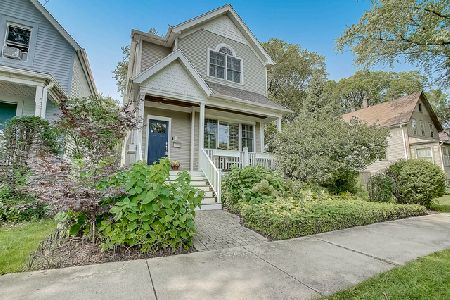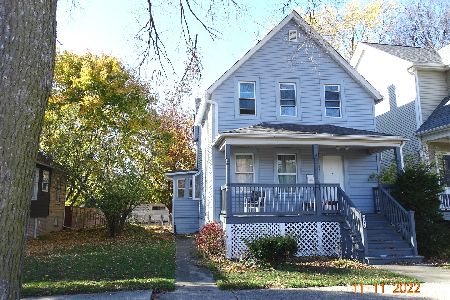2126 Asbury Avenue, Evanston, Illinois 60201
$537,000
|
Sold
|
|
| Status: | Closed |
| Sqft: | 0 |
| Cost/Sqft: | — |
| Beds: | 3 |
| Baths: | 2 |
| Year Built: | 1902 |
| Property Taxes: | $10,940 |
| Days On Market: | 2015 |
| Lot Size: | 0,16 |
Description
Bright and sunny turn of the century home in one of Evanston's popular locations. City Hall park is just across the street and offers lovely views. The friendly front porch allows one to enjoy refreshing Lake Michigan breezes while you visit with neighbors. 2126 Asbury has large open rooms offering versatility/flexible uses. Separate dining room. Wood burning fireplace in the spacious living room. Current owners have loved living here and have made many important improvements which include a new kitchen with island, quartz counter tops and Thermador 6 burner gas stove with Thermador professional vent. Updated bathrooms, many new wood windows, newer electric, galvanized pipes replaced with copper plumbing, and so much more! Big wonderful back yard with deck and detached 2 car over-sized newer garage. Excellent schools and a large lot. Move in and enjoy!
Property Specifics
| Single Family | |
| — | |
| — | |
| 1902 | |
| Full,Walkout | |
| — | |
| No | |
| 0.16 |
| Cook | |
| — | |
| 0 / Not Applicable | |
| None | |
| Public | |
| Public Sewer | |
| 10768133 | |
| 10124250130000 |
Nearby Schools
| NAME: | DISTRICT: | DISTANCE: | |
|---|---|---|---|
|
Grade School
Orrington Elementary School |
65 | — | |
|
Middle School
Haven Middle School |
65 | Not in DB | |
|
High School
Evanston Twp High School |
202 | Not in DB | |
Property History
| DATE: | EVENT: | PRICE: | SOURCE: |
|---|---|---|---|
| 29 Jun, 2012 | Sold | $319,150 | MRED MLS |
| 19 Apr, 2012 | Under contract | $309,000 | MRED MLS |
| 16 Apr, 2012 | Listed for sale | $309,000 | MRED MLS |
| 24 Aug, 2020 | Sold | $537,000 | MRED MLS |
| 17 Jul, 2020 | Under contract | $539,000 | MRED MLS |
| 14 Jul, 2020 | Listed for sale | $539,000 | MRED MLS |
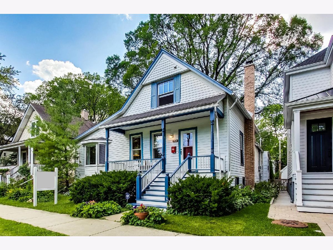
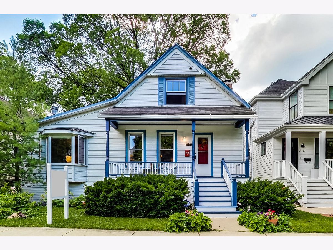
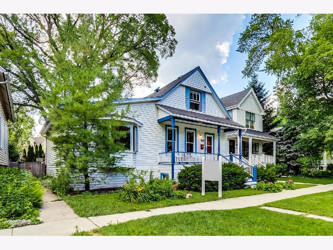
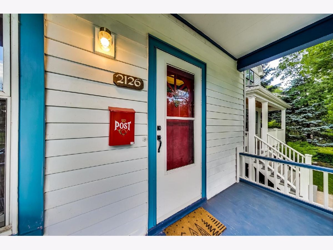
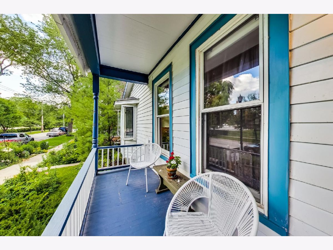
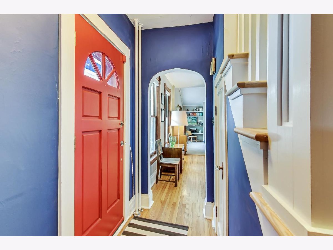
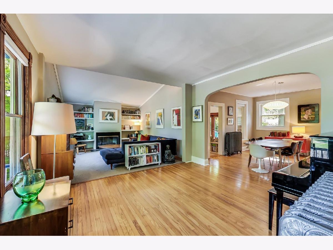
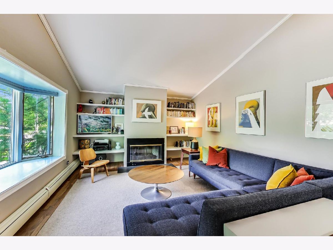
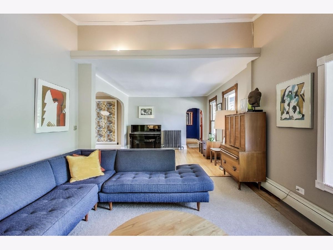
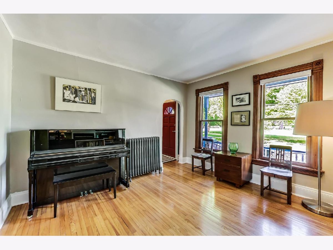
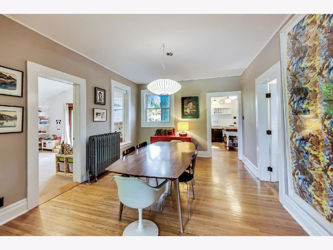
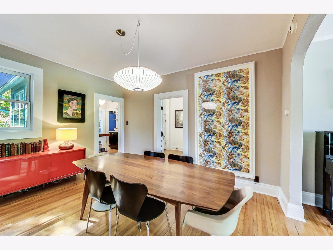
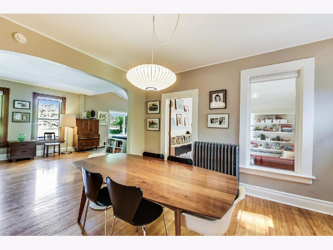
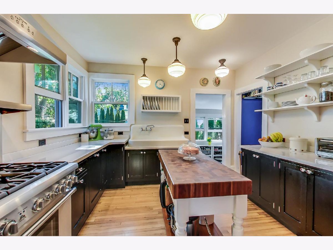
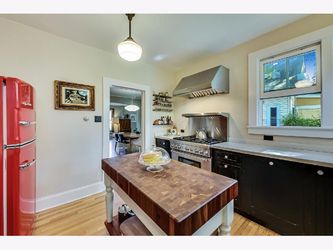
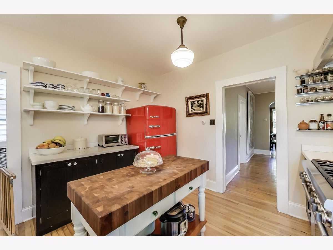
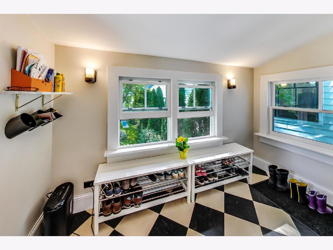
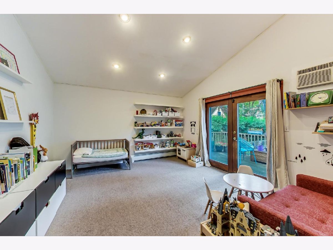
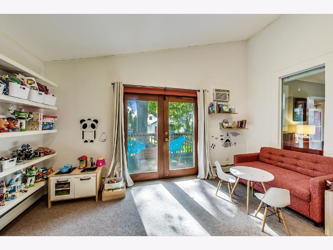
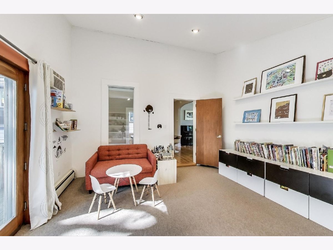
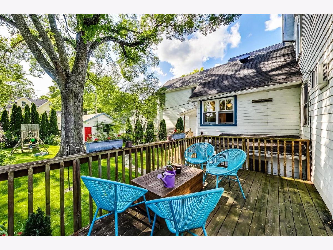
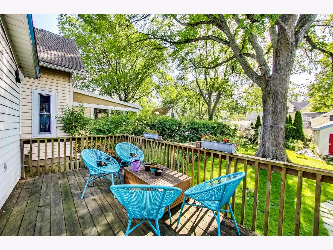
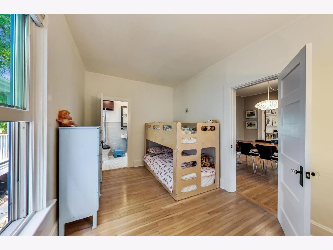
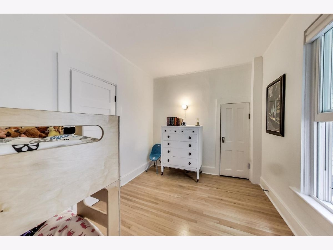
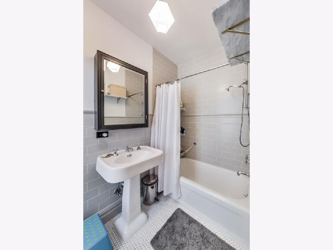
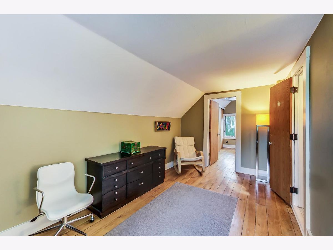
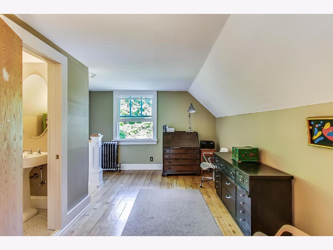
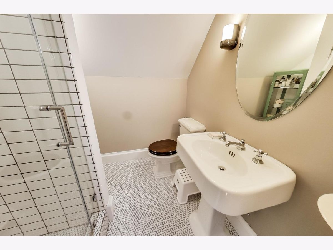
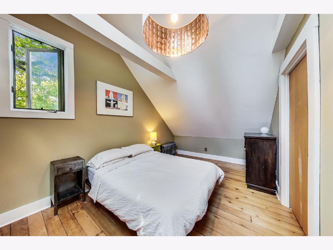
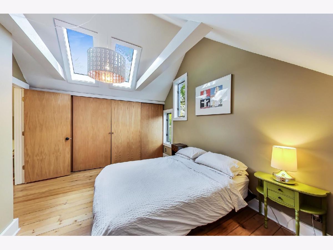
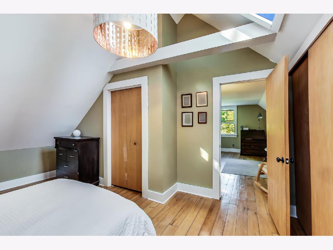
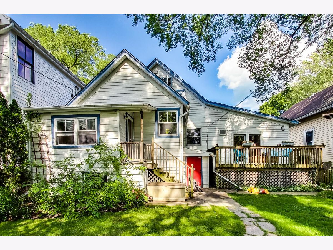
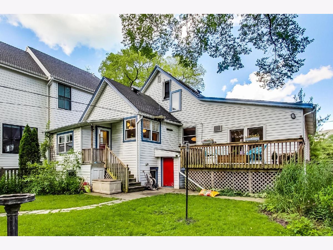
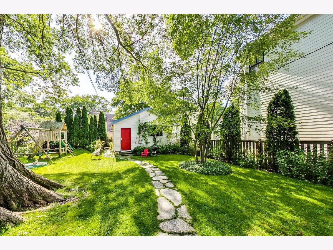
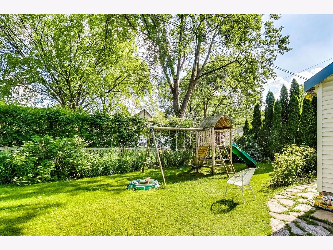
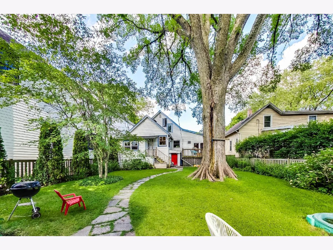
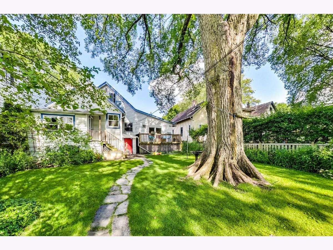
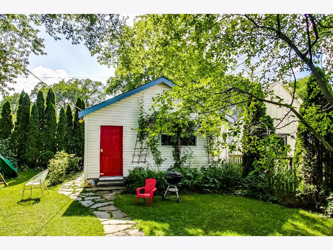
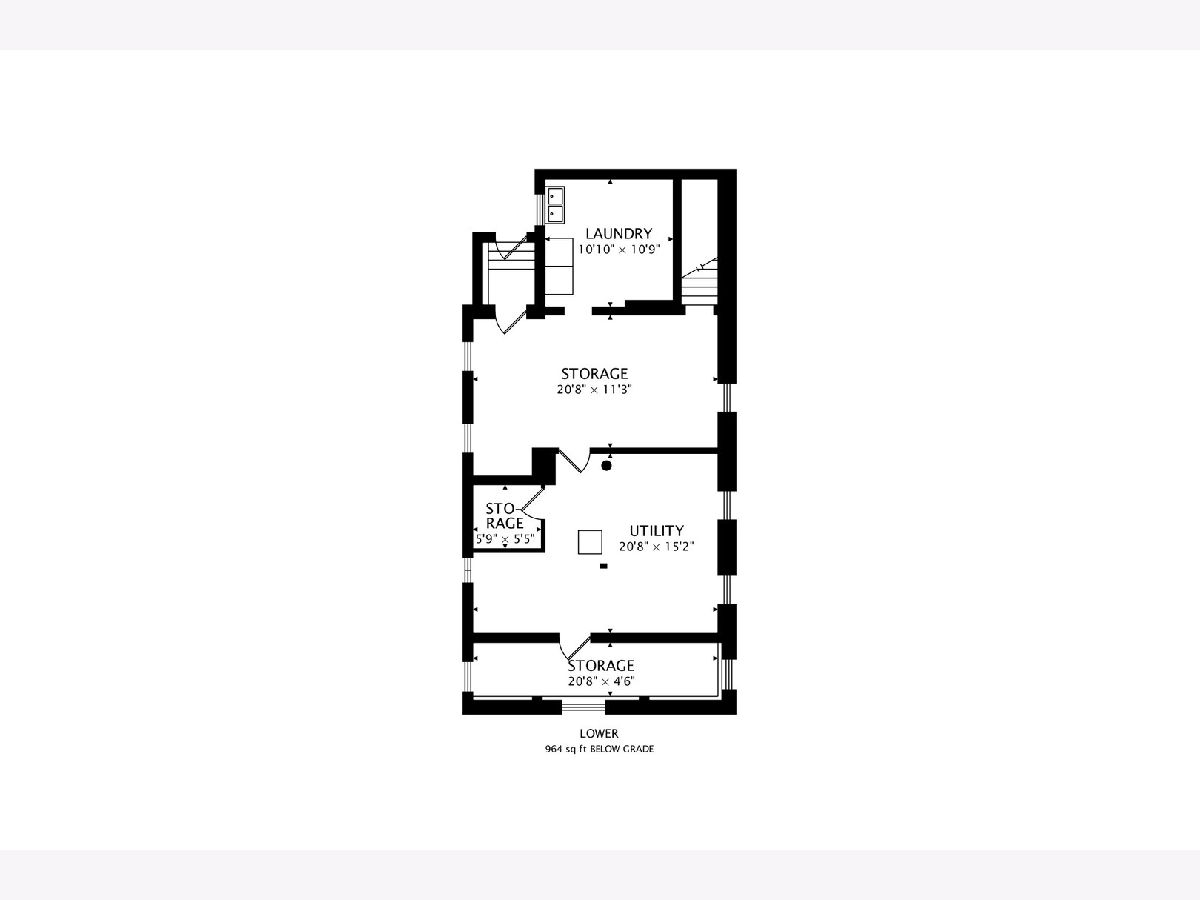
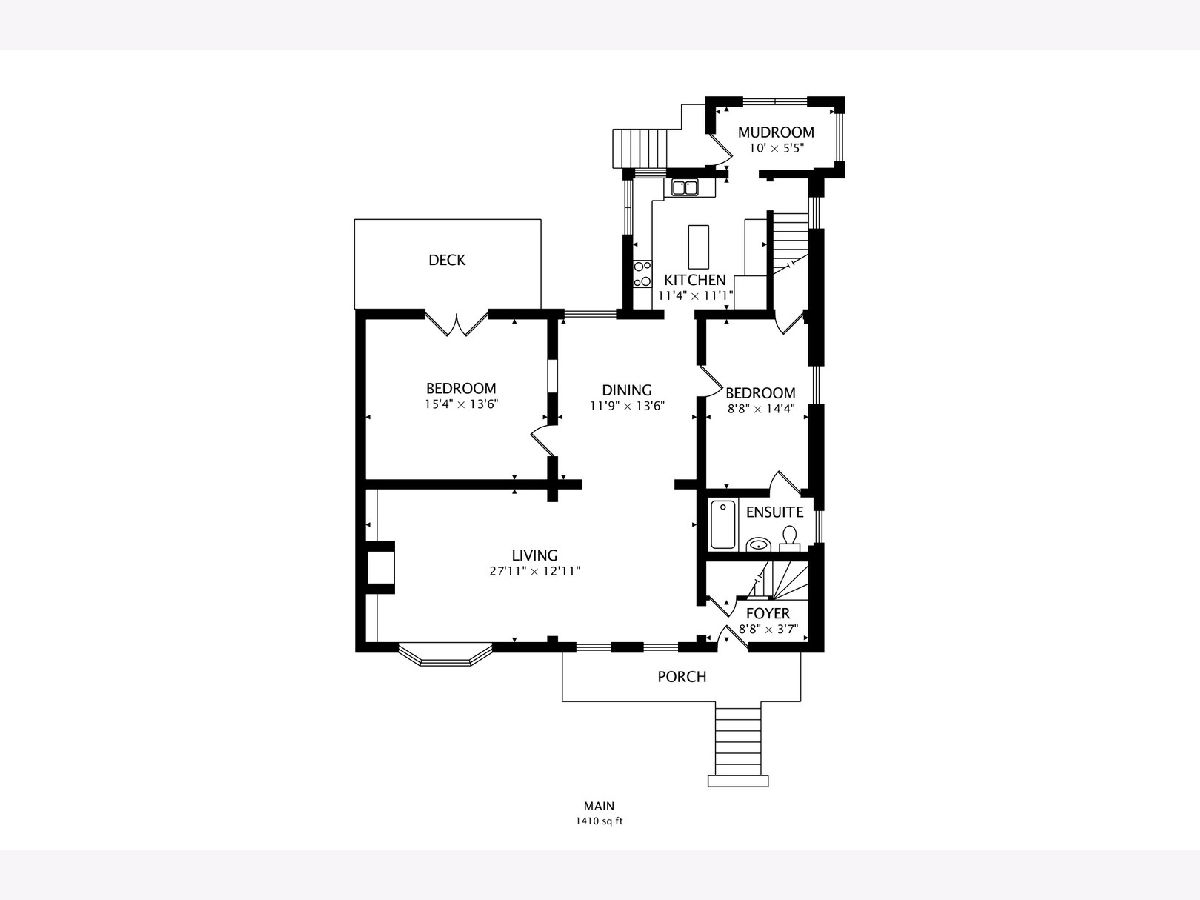
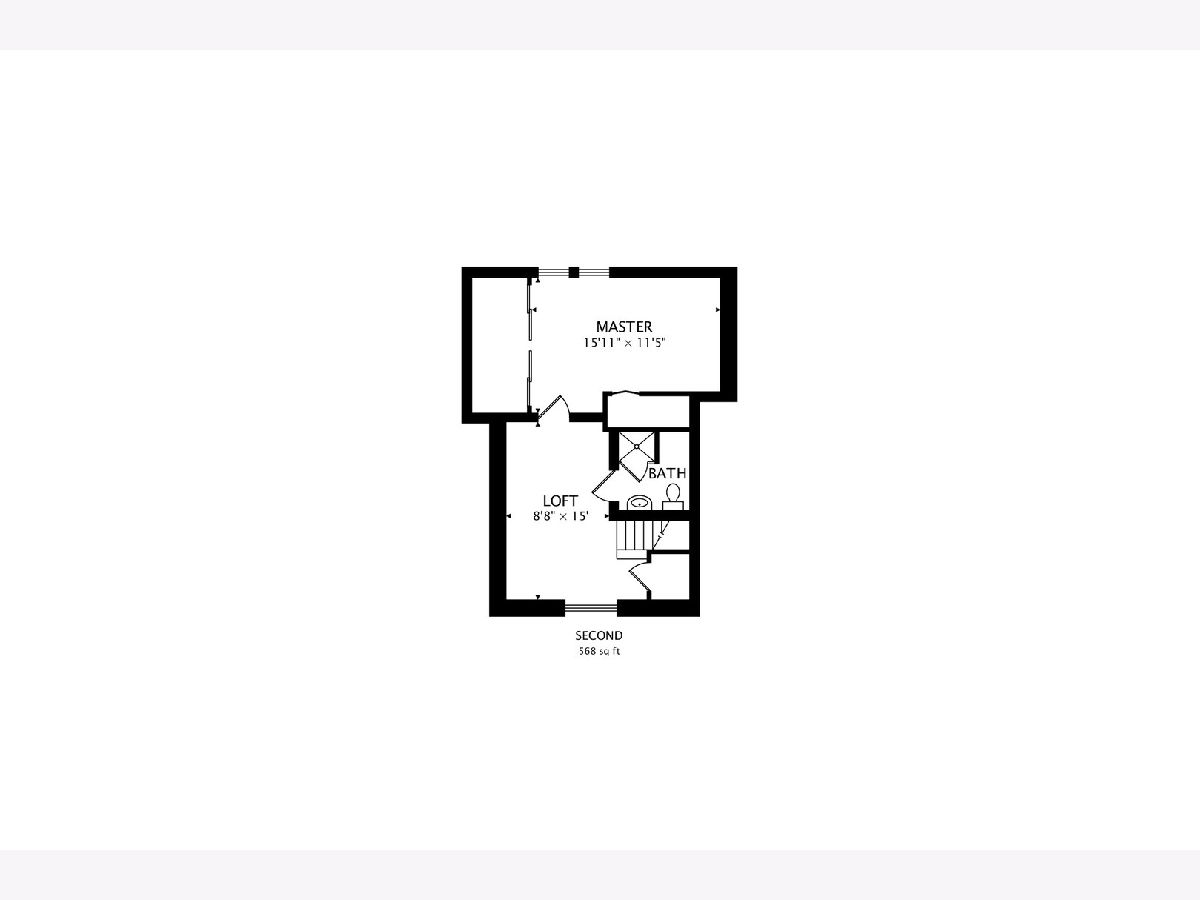
Room Specifics
Total Bedrooms: 3
Bedrooms Above Ground: 3
Bedrooms Below Ground: 0
Dimensions: —
Floor Type: Carpet
Dimensions: —
Floor Type: Hardwood
Full Bathrooms: 2
Bathroom Amenities: —
Bathroom in Basement: 0
Rooms: Office
Basement Description: Unfinished,Exterior Access
Other Specifics
| 2 | |
| Brick/Mortar | |
| Asphalt | |
| — | |
| Park Adjacent | |
| 140X50 | |
| — | |
| Full | |
| Skylight(s), Hardwood Floors, Heated Floors, First Floor Bedroom, First Floor Full Bath, Built-in Features | |
| Range, Dishwasher, Refrigerator, Washer, Dryer | |
| Not in DB | |
| — | |
| — | |
| — | |
| Wood Burning |
Tax History
| Year | Property Taxes |
|---|---|
| 2012 | $9,336 |
| 2020 | $10,940 |
Contact Agent
Nearby Similar Homes
Nearby Sold Comparables
Contact Agent
Listing Provided By
@properties





