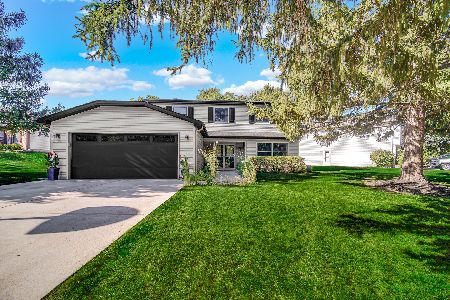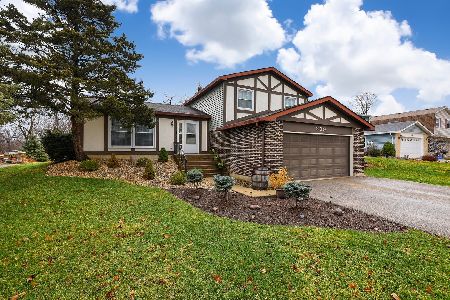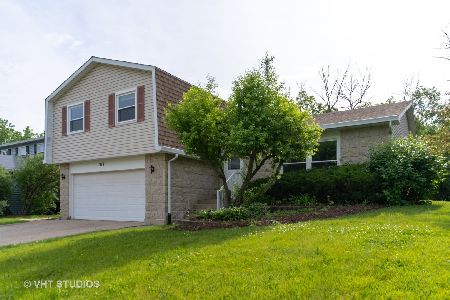213 Park Place Drive, Bartlett, Illinois 60103
$305,000
|
Sold
|
|
| Status: | Closed |
| Sqft: | 2,127 |
| Cost/Sqft: | $139 |
| Beds: | 4 |
| Baths: | 3 |
| Year Built: | 1981 |
| Property Taxes: | $8,205 |
| Days On Market: | 1808 |
| Lot Size: | 0,21 |
Description
UNDER CONTRACT 3/7/21 WHILE IN PLN. Gorgeous Updated 4 BR Home. HUGE, PRIVATE BACKYARD BACKS TO WOODED AREA. Close To 59 For Easy Commute! Just Move Right In! Gorgeous BACK YARD IS FULLY FENCED. Brick Paver Patio & Swing Set, Shed. Many Perennials To Enjoy This Spring/Summer. UPDATED KITCHEN & BATHS. SPACIOUS ROOMS. Open Floor Plan Allows Both Togetherness When Desired, But Also Has Many Rooms To Spread-Out In. Light And Bright! New White 6 Panel Doors, Lighting Fixtures, Trim Throughout. MODERN KITCHEN WITH 42" WHITE CABINETS, Stainless Steel APPLIANCES & Fixtures, Deep SS Sink, Granite Counters, Extra-Large Window By Eat-In Area, & Greenhouse Window Over Kitchen Sink To View The Lovely Pro Landscaped Back Yard. Kitchen Even Has Coffee Station Area! SPACIOUS FOYER Welcomes Your Guests With Attractive Vinyl Wood Plank Flooring, A Double Coat Closet And Well-Situated Access To Power Room And 1ST FLOOR LAUNDRY / MUD ROOM WITH DOOR TO BACK YARD, Plenty Of Built-In Cabinets And Convenient Coat Hooks - A Perfect Place To Organize And Store Your Things On The Way In. RELAX IN YOUR FAMILY ROOM Off The Kitchen With Vinyl Wood Plank Flooring, Recessed Lighting, Gorgeous Stone Wood Burning Fireplace With Oak Mantle And Gas Start And Sliding Doors To Your Back Yard. LARGE LIVING ROOM With Can Lighting, Beautiful Bay Window & New Carpeting. DINING ROOM With Extra-Large Window & Newer Carpeting Has Plenty Of Room For Entertaining. 4 BEDROOMS ON 2ND LEVEL, INCLUDING MASTER BEDROOM SUITE With Private Updated Bath, Dressing Area, Walk-In Closet & Shower (No Tub In MBB But There Is A Tub In 2nd Floor Hall Bath). All Bedrooms Have Ceiling Fans. Excellent Traditional Floor Plan. Newer Windows Throughout. Low Maintenance Brick & Vinyl Exterior. Large Concrete Driveway Has Plenty Of Parking, Built-In Basketball Hoop & Upscale Custom Brick Mailbox. All Appliances Included & All Are Newer. Reverse Osmosis Installed. All Carpets (Upgraded Padding) And Flooring Replaced 6 Years Ago And Looks Great. Interior Recently Painted In Today's Colors. Please Note This Home Does Not Have A BASEMENT (SLAB) But Has Plenty Of Room Without It! Close To Shopping, Schools, Parks, Restaurants, Entertainment, Downtown Bartlett, Metra Train Station, Bartlett Hills Golf Club & Around The Corner From Sunrise Lake Outdoor Education Center. In The Seller's Own Words: "We Have A Semiprivate Back Yard, Backs Up To Woods, We See Wildlife, Peaceful And Quiet Neighborhood, With A Park Down The Street. Beautiful Wood Burning Fireplace, Large Windows, Lots Of Space For The Kids To Play, Large Rooms. Located Close To 90, Close To Stores, Bartlett Is A Nice Community, The Community Center Is Nice, Great Library, And The Public Pool Is Fun, There Are Slides, And A Lazy River. The Bartlett Trail Is Right Off Our Street So It's A Nice Walk Or Bike Ride, And You Can Also Walk To Downtown Bartlett For The Metra And Shops."
Property Specifics
| Single Family | |
| — | |
| Colonial | |
| 1981 | |
| None | |
| 2 STORY- NO BMT | |
| No | |
| 0.21 |
| Cook | |
| Park Place West | |
| — / Not Applicable | |
| None | |
| Lake Michigan | |
| Public Sewer | |
| 11081287 | |
| 06334020360000 |
Nearby Schools
| NAME: | DISTRICT: | DISTANCE: | |
|---|---|---|---|
|
Grade School
Bartlett Elementary School |
46 | — | |
|
Middle School
Eastview Middle School |
46 | Not in DB | |
|
High School
South Elgin High School |
46 | Not in DB | |
Property History
| DATE: | EVENT: | PRICE: | SOURCE: |
|---|---|---|---|
| 19 Aug, 2015 | Sold | $249,757 | MRED MLS |
| 4 Jul, 2015 | Under contract | $259,900 | MRED MLS |
| — | Last price change | $264,900 | MRED MLS |
| 5 May, 2015 | Listed for sale | $264,900 | MRED MLS |
| 7 May, 2021 | Sold | $305,000 | MRED MLS |
| 7 Mar, 2021 | Under contract | $295,000 | MRED MLS |
| 12 Feb, 2021 | Listed for sale | $295,000 | MRED MLS |
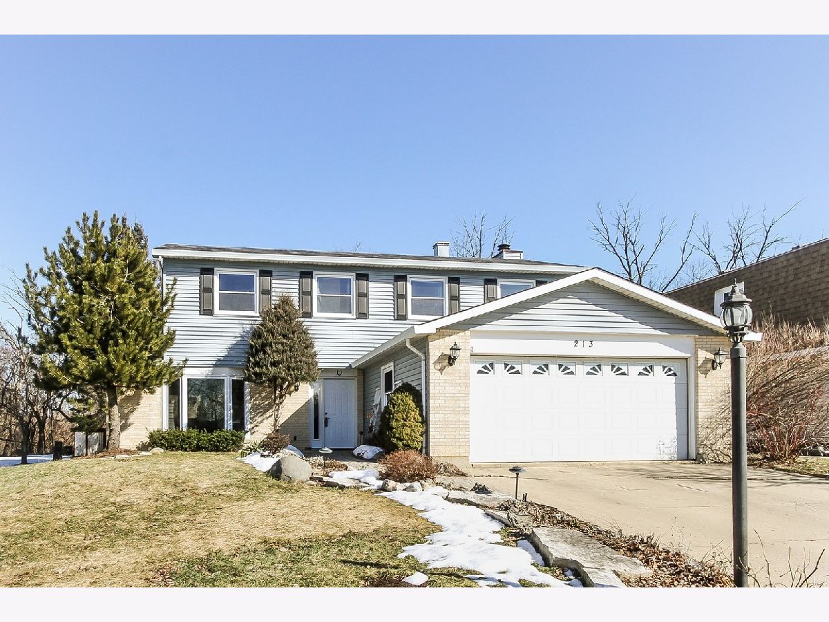
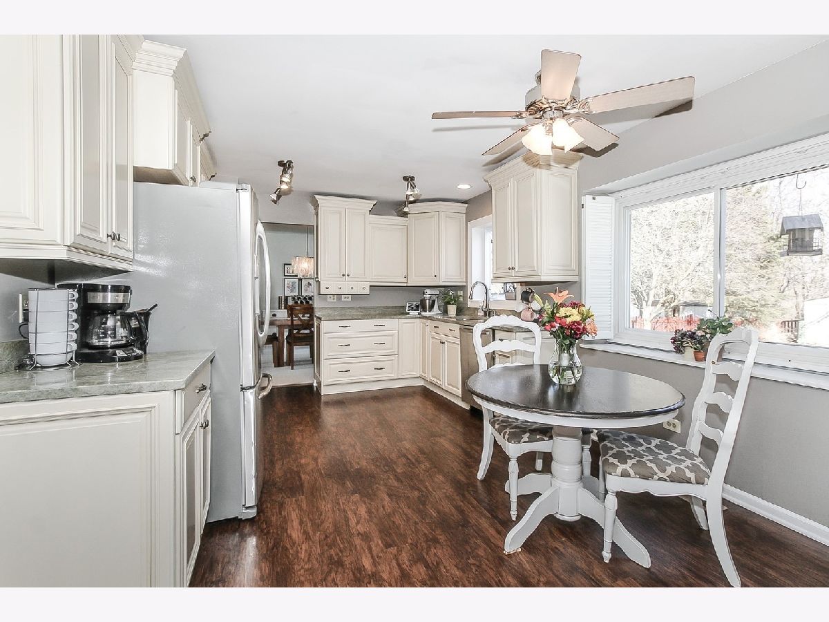
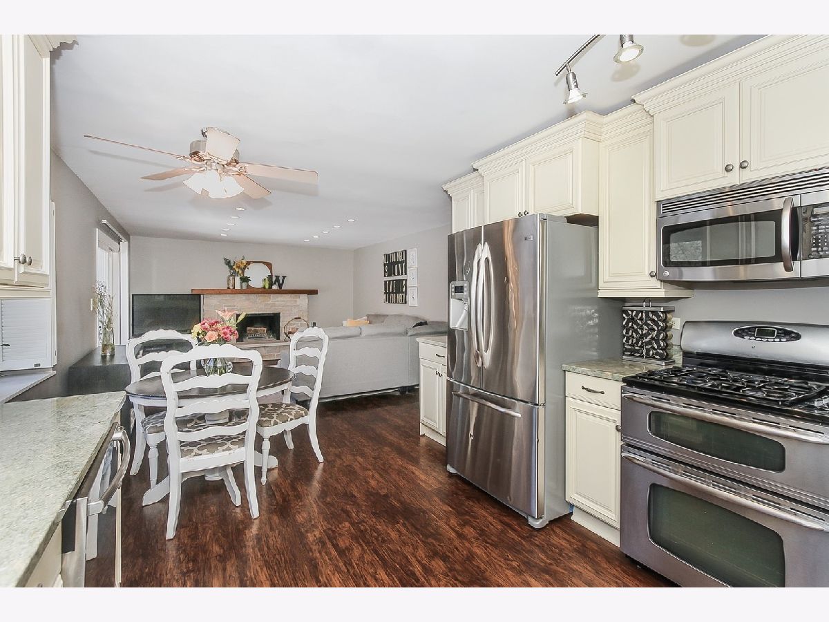
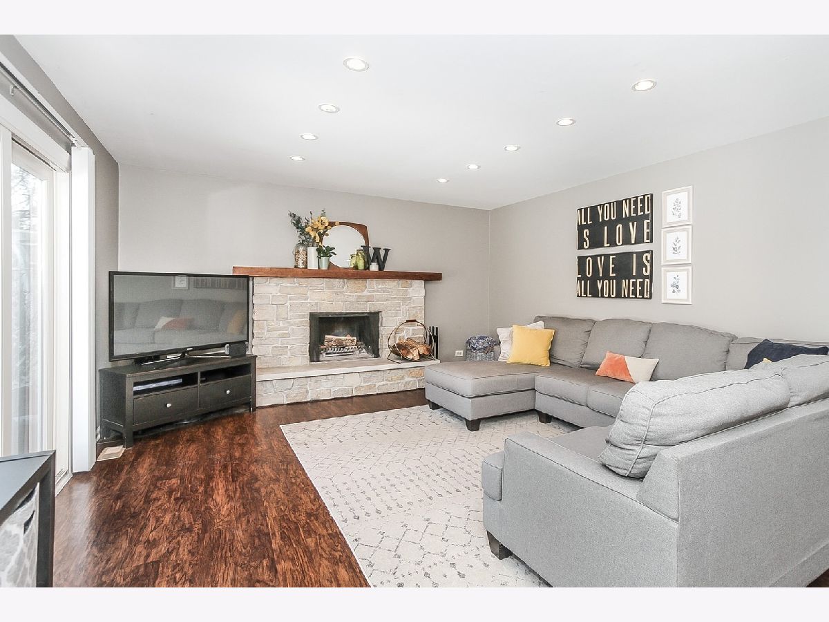
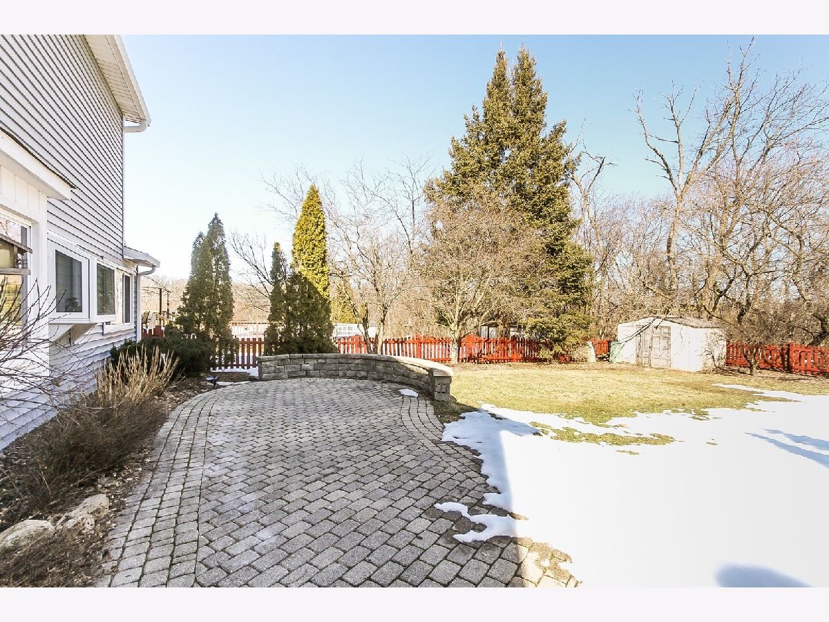
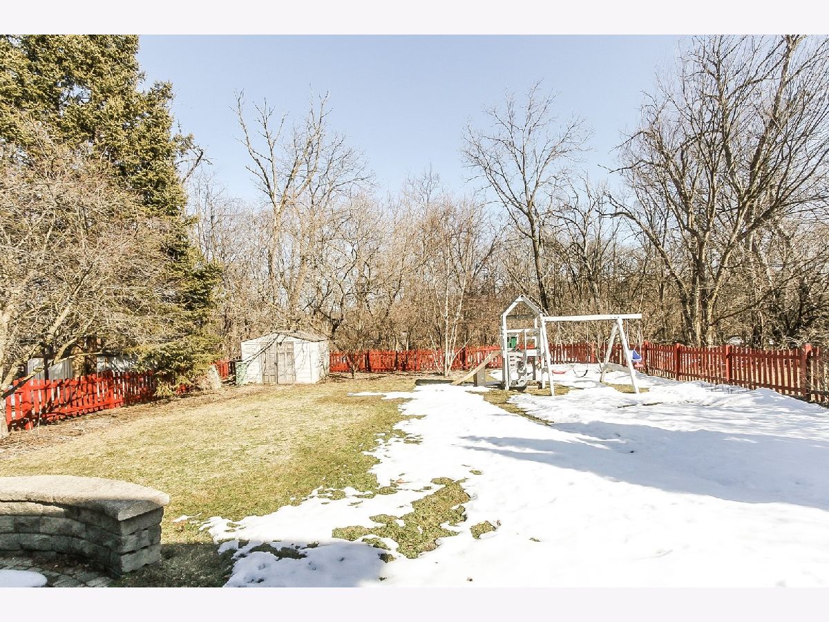
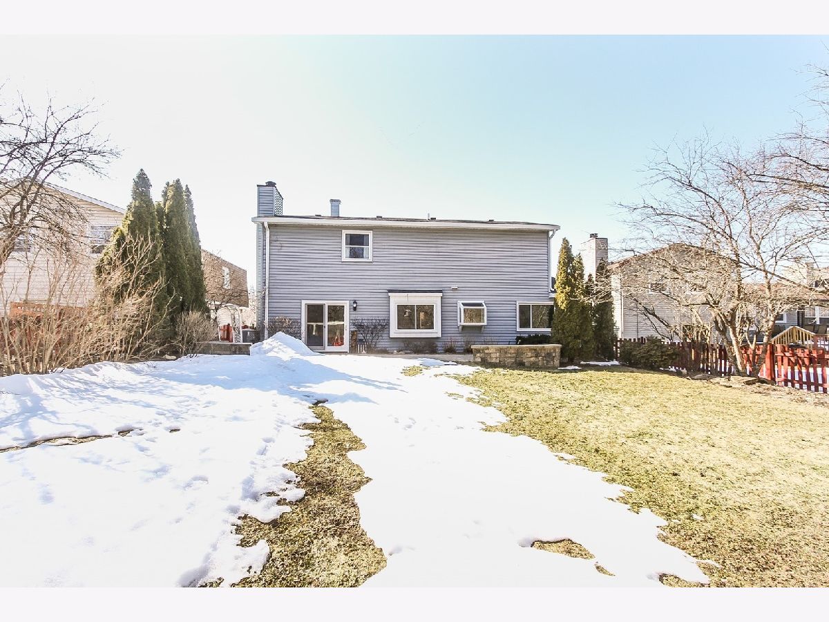
Room Specifics
Total Bedrooms: 4
Bedrooms Above Ground: 4
Bedrooms Below Ground: 0
Dimensions: —
Floor Type: Carpet
Dimensions: —
Floor Type: Carpet
Dimensions: —
Floor Type: Carpet
Full Bathrooms: 3
Bathroom Amenities: Soaking Tub
Bathroom in Basement: 0
Rooms: Foyer
Basement Description: Slab
Other Specifics
| 2.5 | |
| — | |
| Concrete | |
| Patio, Brick Paver Patio, Storms/Screens | |
| Fenced Yard,Landscaped | |
| 61X152X60X140 | |
| Unfinished | |
| Full | |
| Wood Laminate Floors, First Floor Laundry, Walk-In Closet(s), Open Floorplan, Some Carpeting, Granite Counters, Separate Dining Room, Some Wall-To-Wall Cp | |
| Range, Dishwasher, Refrigerator, Washer, Dryer, Disposal, Stainless Steel Appliance(s) | |
| Not in DB | |
| Curbs, Sidewalks, Street Lights, Street Paved | |
| — | |
| — | |
| Wood Burning, Gas Starter |
Tax History
| Year | Property Taxes |
|---|---|
| 2015 | $6,137 |
| 2021 | $8,205 |
Contact Agent
Nearby Similar Homes
Nearby Sold Comparables
Contact Agent
Listing Provided By
RE/MAX Suburban

