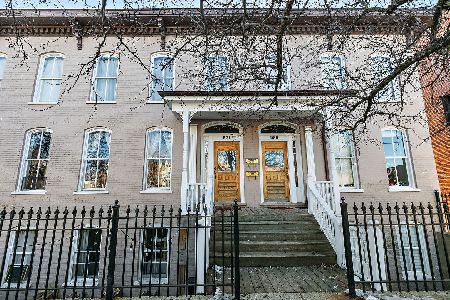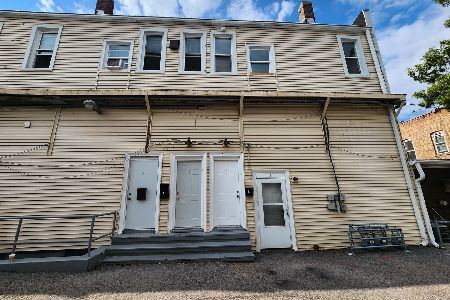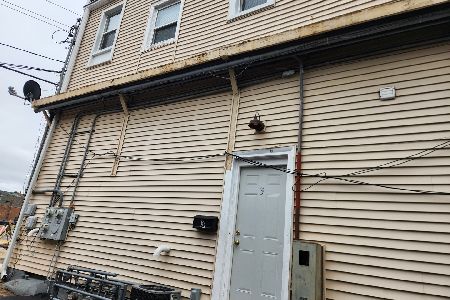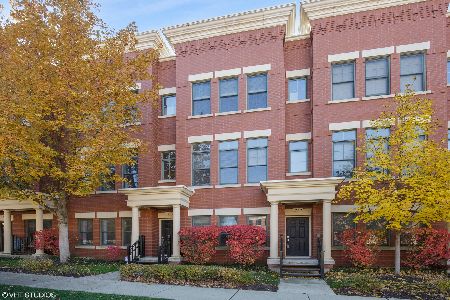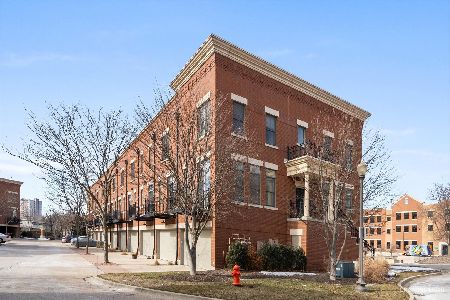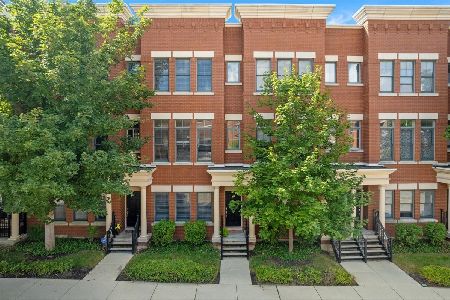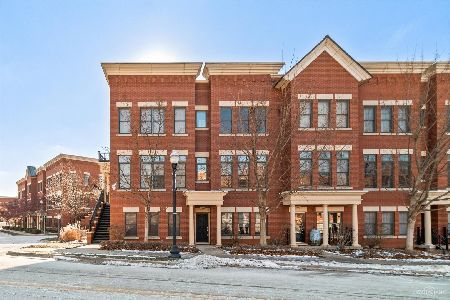213 Prairie Street, Elgin, Illinois 60120
$220,000
|
Sold
|
|
| Status: | Closed |
| Sqft: | 1,875 |
| Cost/Sqft: | $118 |
| Beds: | 2 |
| Baths: | 3 |
| Year Built: | 2005 |
| Property Taxes: | $5,830 |
| Days On Market: | 1935 |
| Lot Size: | 0,00 |
Description
FANTASTIC, CITY LIVING TOWNHOME!! 2 BR, 2.5 BATH 3 level home has tons to offer! Beautiful brick exterior walk up! Open floor plan with 42" cabinetry, and a huge island in the kitchen! Balcony off the eat in kitchen is perfect for grilling on those Summer evenings. 3rd floor offers a master suite with a huge closet, generously sized bathroom with separate shower and soaker tub! Second bedroom suite with great closet space and its own bathroom! Great layout for a roommate situation or guests! Tall 10' ceiling height throughout! 2 car attached garage! All located near everything downtown Elgin has to offer! Casino, shopping, dining, night life, coffee shops, train station, you name it! Hurry and set up your showing today! Don't forget to check out the 3D tour!
Property Specifics
| Condos/Townhomes | |
| 3 | |
| — | |
| 2005 | |
| None | |
| AUGUSTA | |
| No | |
| — |
| Kane | |
| River Park Place | |
| 195 / Monthly | |
| Insurance,Exterior Maintenance,Lawn Care,Snow Removal | |
| Public | |
| Public Sewer | |
| 10898119 | |
| 0613352172 |
Nearby Schools
| NAME: | DISTRICT: | DISTANCE: | |
|---|---|---|---|
|
Middle School
Ellis Middle School |
46 | Not in DB | |
|
High School
Elgin High School |
46 | Not in DB | |
Property History
| DATE: | EVENT: | PRICE: | SOURCE: |
|---|---|---|---|
| 4 Mar, 2021 | Sold | $220,000 | MRED MLS |
| 31 Jan, 2021 | Under contract | $222,000 | MRED MLS |
| — | Last price change | $225,000 | MRED MLS |
| 8 Oct, 2020 | Listed for sale | $225,000 | MRED MLS |
| 1 Nov, 2024 | Sold | $294,000 | MRED MLS |
| 17 Sep, 2024 | Under contract | $289,900 | MRED MLS |
| 5 Sep, 2024 | Listed for sale | $289,900 | MRED MLS |
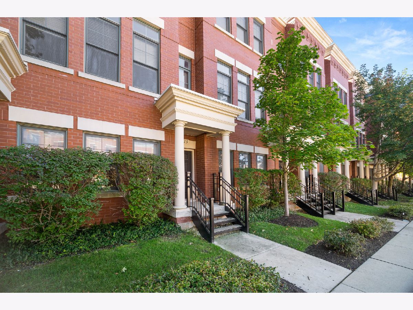
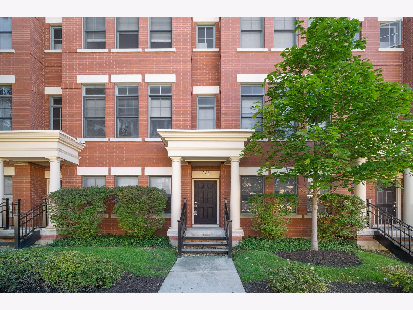
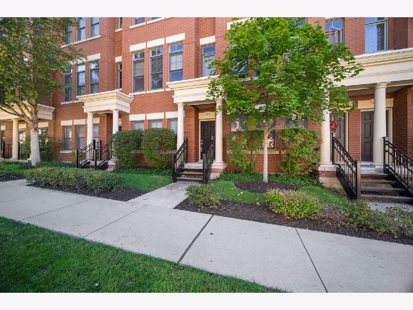
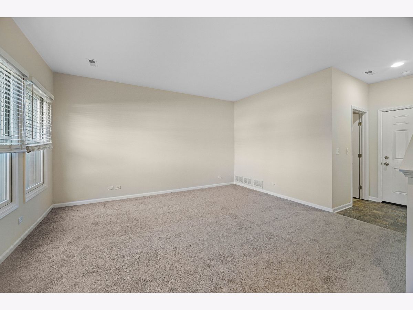
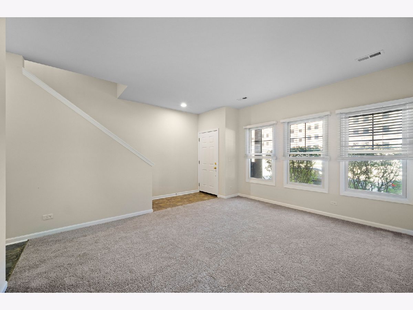
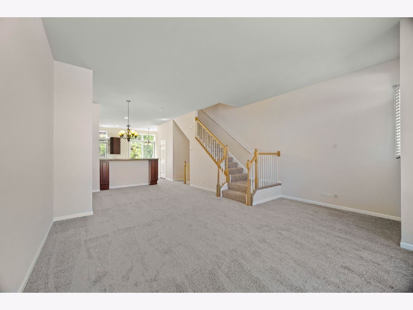
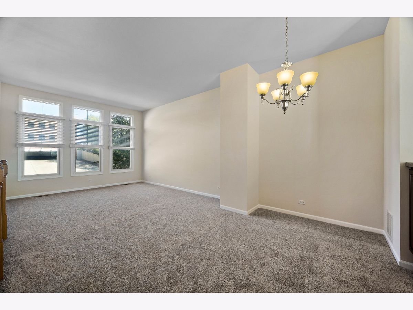
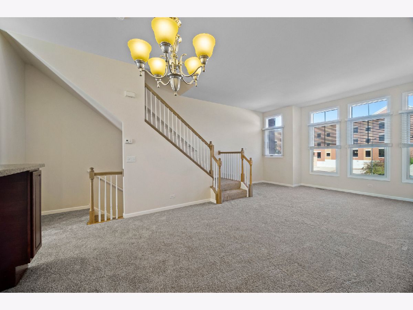
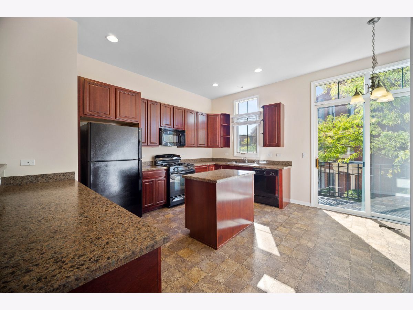
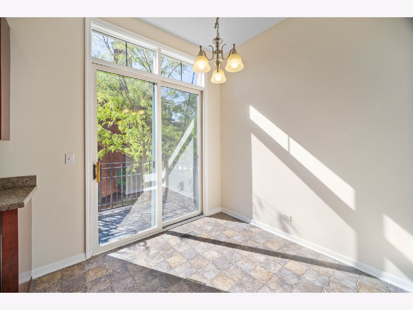
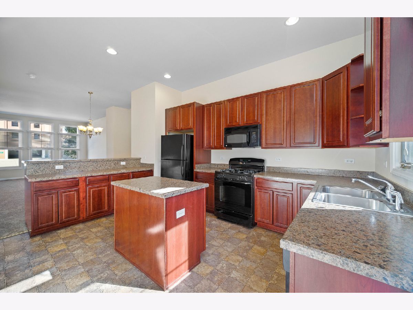
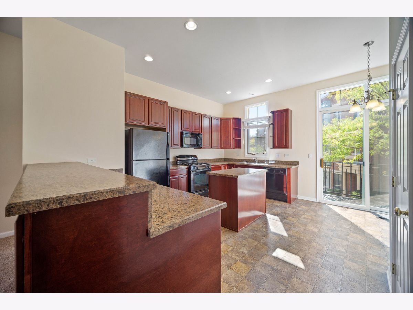
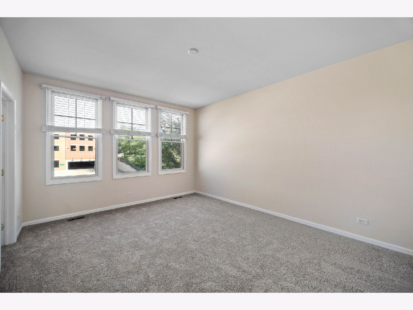
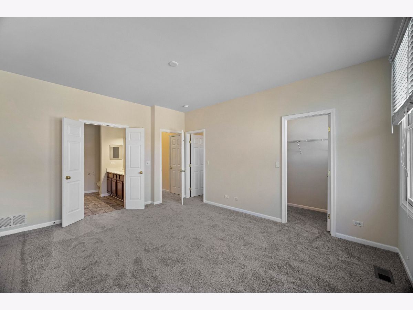
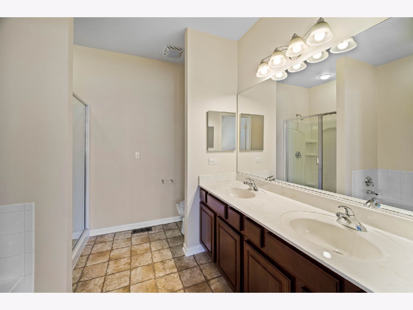
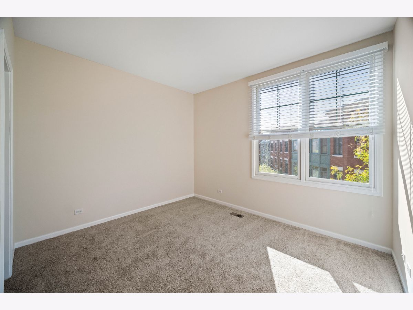
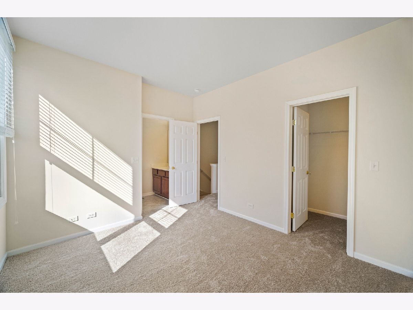
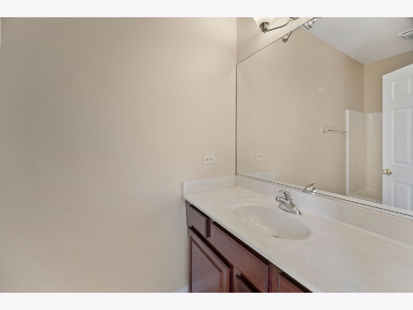
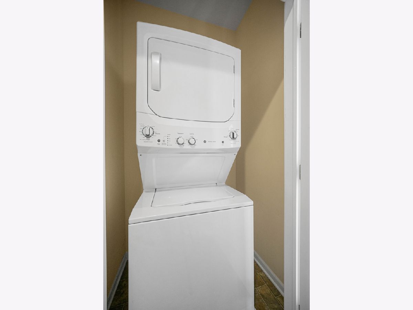
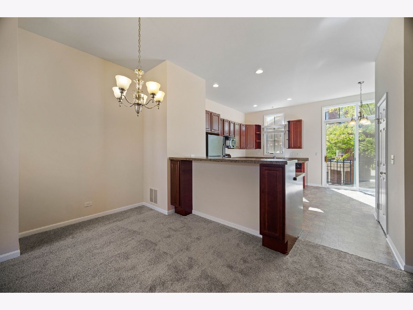
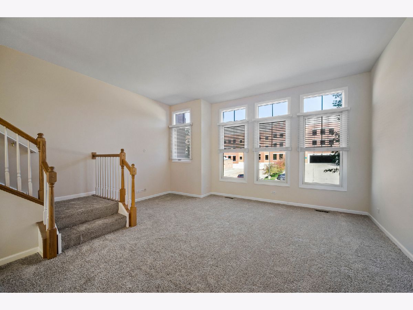
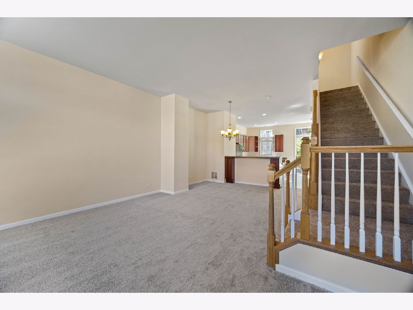
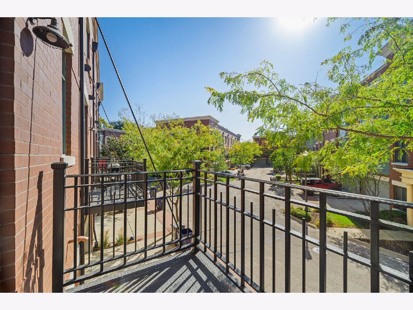
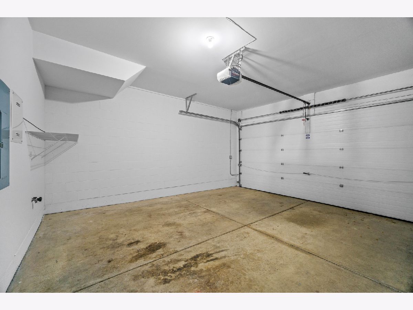
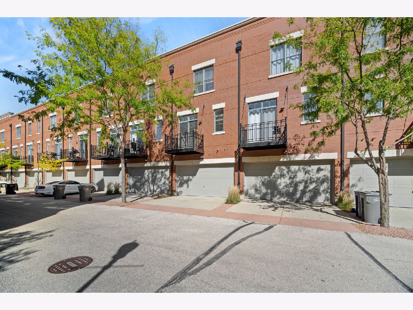
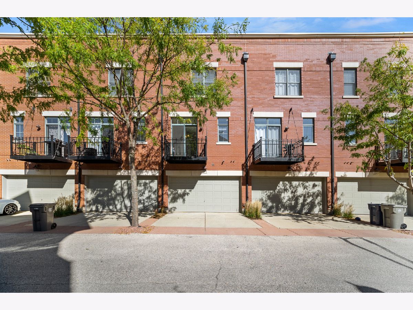
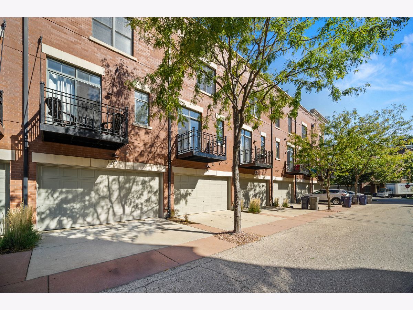
Room Specifics
Total Bedrooms: 2
Bedrooms Above Ground: 2
Bedrooms Below Ground: 0
Dimensions: —
Floor Type: Carpet
Full Bathrooms: 3
Bathroom Amenities: Separate Shower,Double Sink,Soaking Tub
Bathroom in Basement: 0
Rooms: No additional rooms
Basement Description: Slab,None
Other Specifics
| 2 | |
| Concrete Perimeter | |
| Asphalt | |
| Balcony | |
| — | |
| 18X52 | |
| — | |
| Full | |
| Second Floor Laundry, Walk-In Closet(s), Ceiling - 10 Foot, Open Floorplan, Dining Combo | |
| Range, Microwave, Dishwasher, Refrigerator, Washer, Dryer, Disposal | |
| Not in DB | |
| — | |
| — | |
| — | |
| — |
Tax History
| Year | Property Taxes |
|---|---|
| 2021 | $5,830 |
| 2024 | $6,182 |
Contact Agent
Nearby Similar Homes
Nearby Sold Comparables
Contact Agent
Listing Provided By
Suburban Life Realty, Ltd


