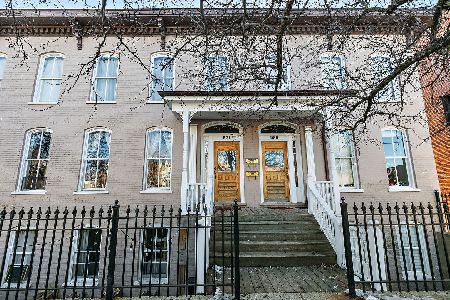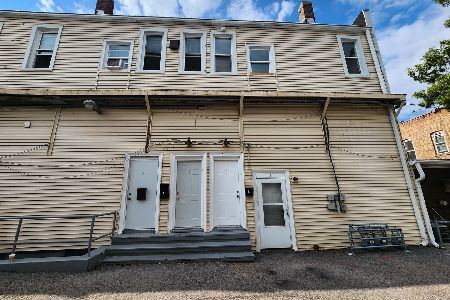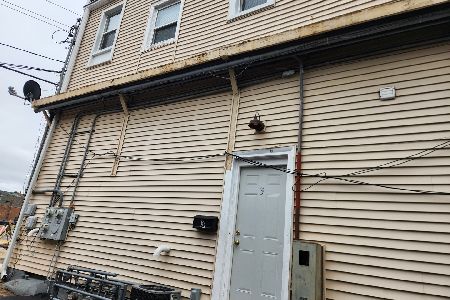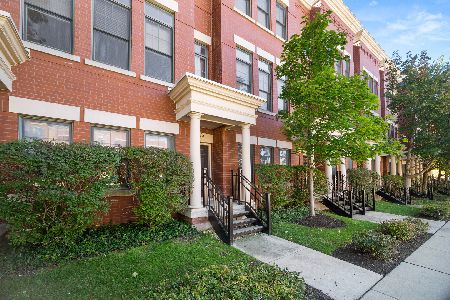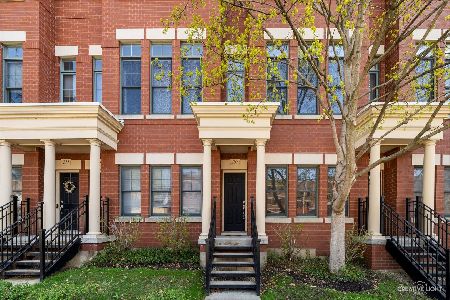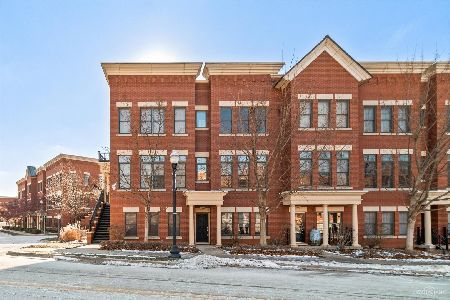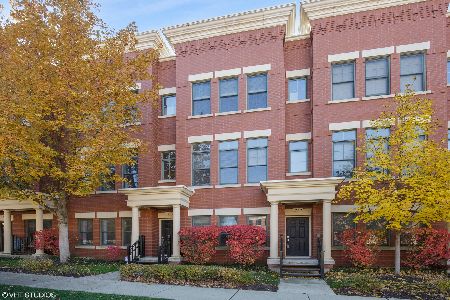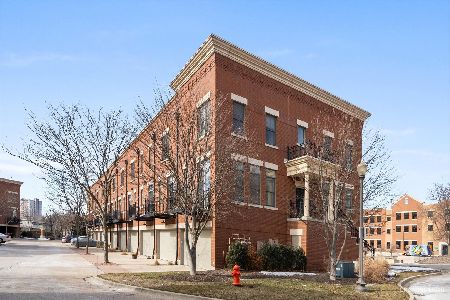213 Prairie Street, Elgin, Illinois 60120
$294,000
|
Sold
|
|
| Status: | Closed |
| Sqft: | 1,875 |
| Cost/Sqft: | $155 |
| Beds: | 2 |
| Baths: | 3 |
| Year Built: | 2005 |
| Property Taxes: | $6,182 |
| Days On Market: | 508 |
| Lot Size: | 0,00 |
Description
TERRIFIC TRENDY "CITY-LIVING" TOWNHOME! All newer flooring on first floor! Beautiful brick exterior walk up with 10 foot ceilings, open floor plan and kitchen with 42" cabinetry, huge island / breakfast bar, and black appliances! The balcony off the kitchen is perfect for grilling your gourmet dinners! The living room and dining room on first floor are adjacent to the kitchen for entertaining! 2nd floor offers a primary suite with a huge walk-in closet, an ample bathroom with a separate shower and soaker tub! Second bedroom suite with great closet space and its own bathroom! Lower level has family room or office space! Great flexible layout for all your needs! 2 car attached garage! Walk to everything downtown, casino, shopping, dining, nightlife, coffee shops, and the train station! Enjoy "easy" living with all the conveniences at your fingertips!
Property Specifics
| Condos/Townhomes | |
| 3 | |
| — | |
| 2005 | |
| — | |
| AUGUSTA | |
| No | |
| — |
| Kane | |
| River Park Place | |
| 250 / Monthly | |
| — | |
| — | |
| — | |
| 12155608 | |
| 0613352172 |
Nearby Schools
| NAME: | DISTRICT: | DISTANCE: | |
|---|---|---|---|
|
Middle School
Ellis Middle School |
46 | Not in DB | |
|
High School
Elgin High School |
46 | Not in DB | |
Property History
| DATE: | EVENT: | PRICE: | SOURCE: |
|---|---|---|---|
| 4 Mar, 2021 | Sold | $220,000 | MRED MLS |
| 31 Jan, 2021 | Under contract | $222,000 | MRED MLS |
| — | Last price change | $225,000 | MRED MLS |
| 8 Oct, 2020 | Listed for sale | $225,000 | MRED MLS |
| 1 Nov, 2024 | Sold | $294,000 | MRED MLS |
| 17 Sep, 2024 | Under contract | $289,900 | MRED MLS |
| 5 Sep, 2024 | Listed for sale | $289,900 | MRED MLS |
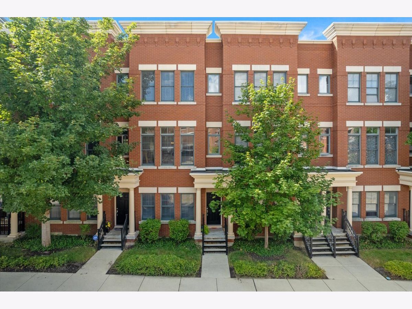
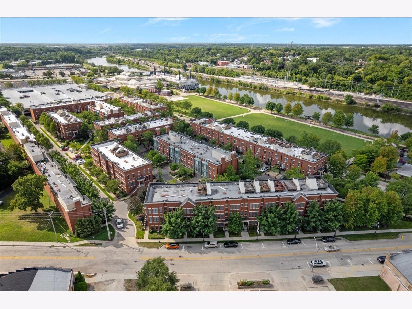
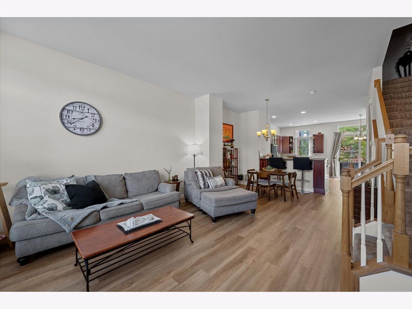
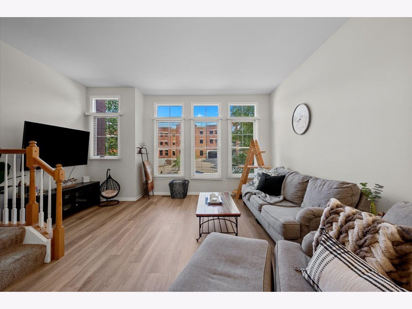
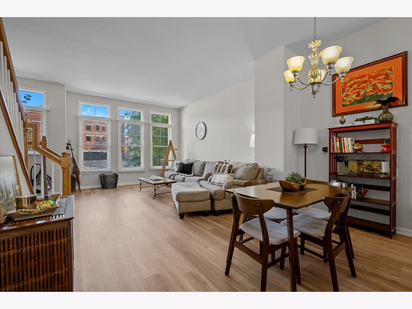
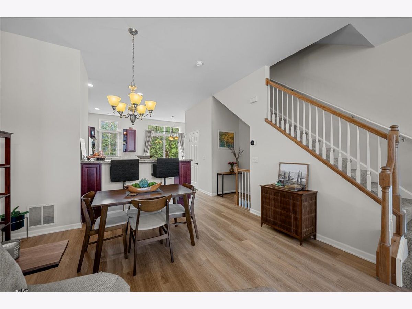
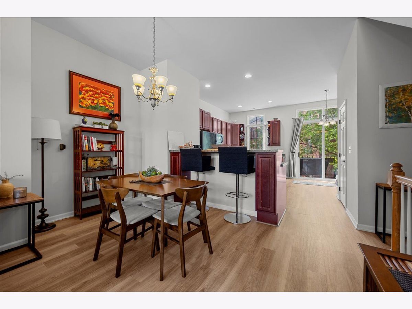
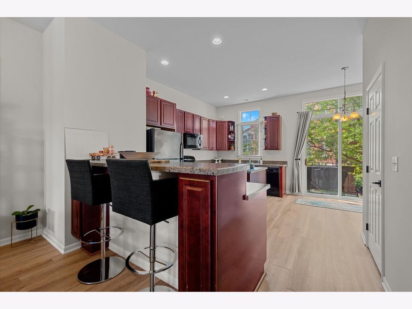
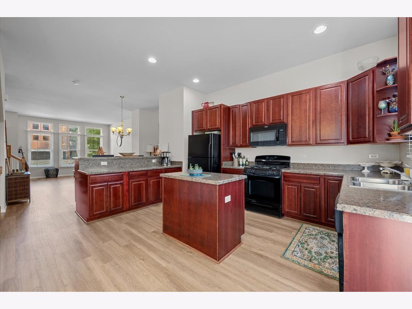
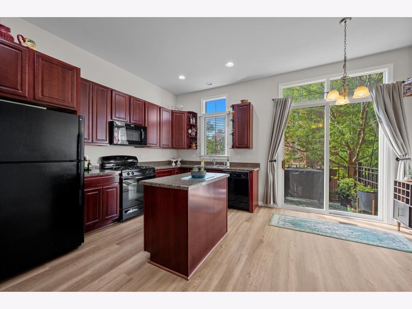
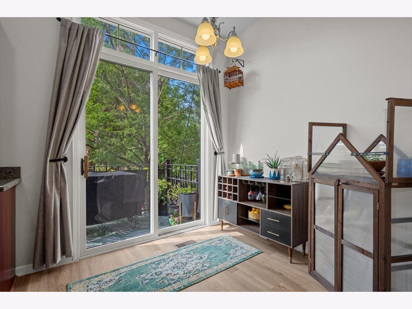
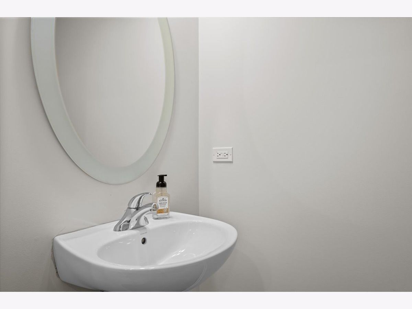
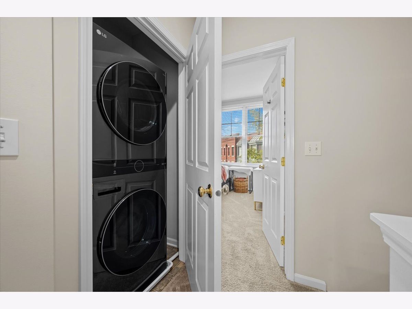
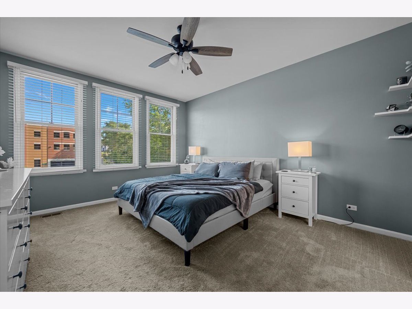
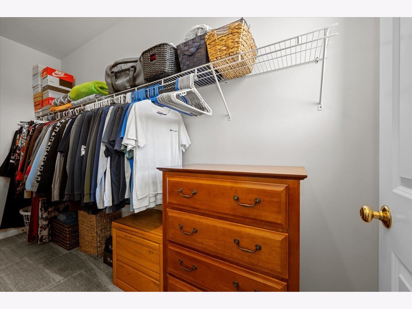
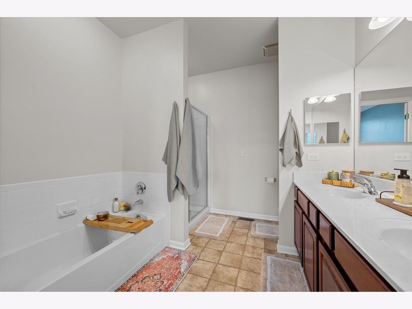
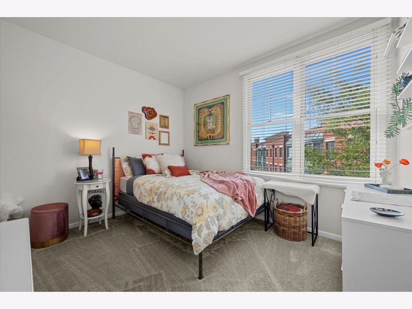
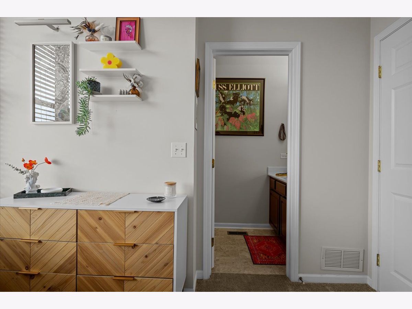
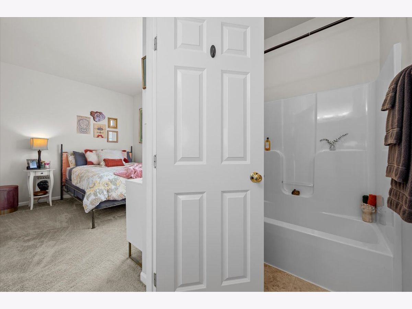
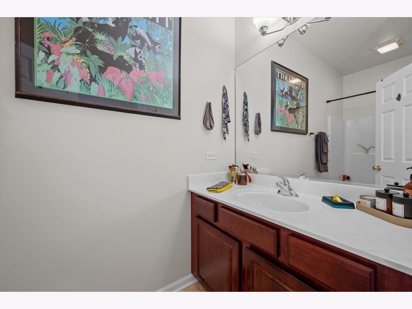
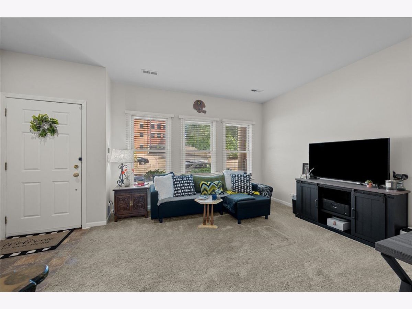
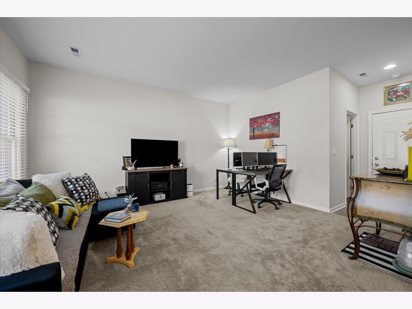
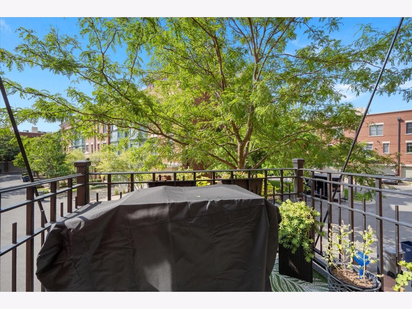
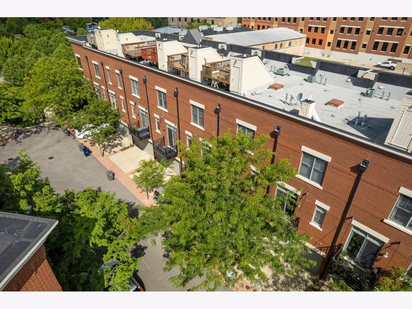
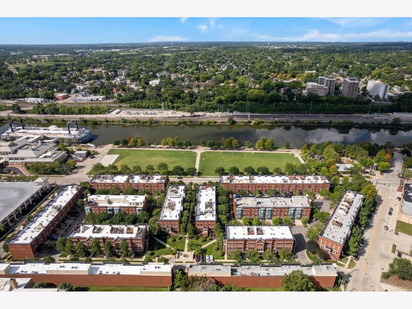
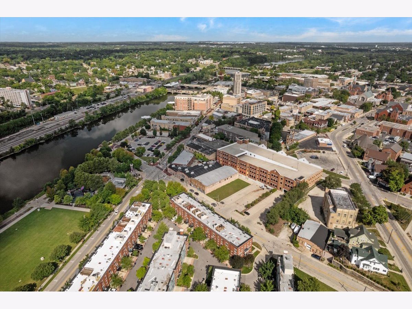
Room Specifics
Total Bedrooms: 2
Bedrooms Above Ground: 2
Bedrooms Below Ground: 0
Dimensions: —
Floor Type: —
Full Bathrooms: 3
Bathroom Amenities: Separate Shower,Double Sink,Soaking Tub
Bathroom in Basement: —
Rooms: —
Basement Description: None
Other Specifics
| 2 | |
| — | |
| Asphalt | |
| — | |
| — | |
| 18 X 52 | |
| — | |
| — | |
| — | |
| — | |
| Not in DB | |
| — | |
| — | |
| — | |
| — |
Tax History
| Year | Property Taxes |
|---|---|
| 2021 | $5,830 |
| 2024 | $6,182 |
Contact Agent
Nearby Similar Homes
Nearby Sold Comparables
Contact Agent
Listing Provided By
Baird & Warner Fox Valley - Geneva


