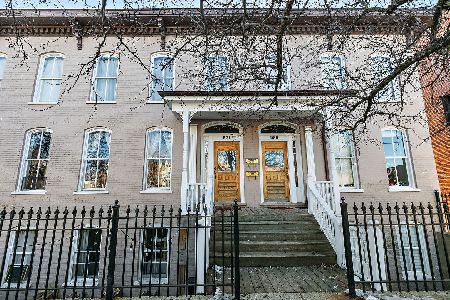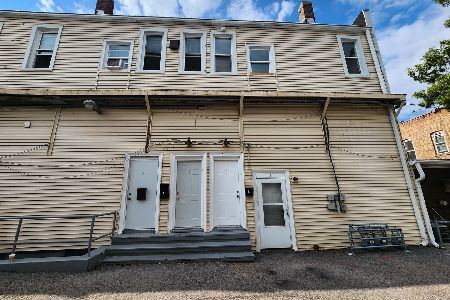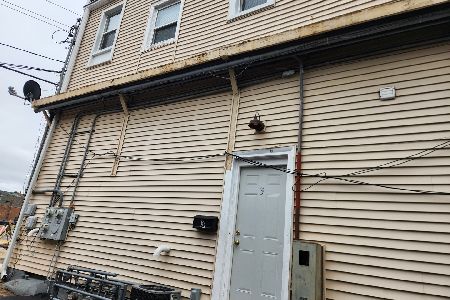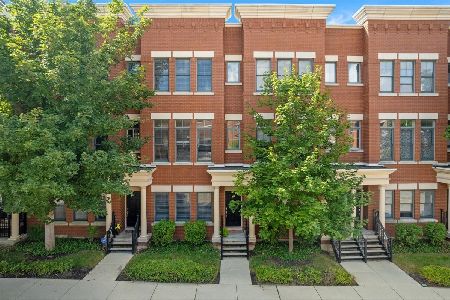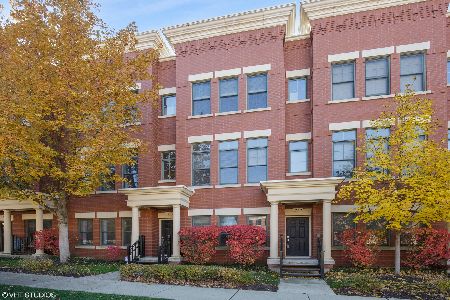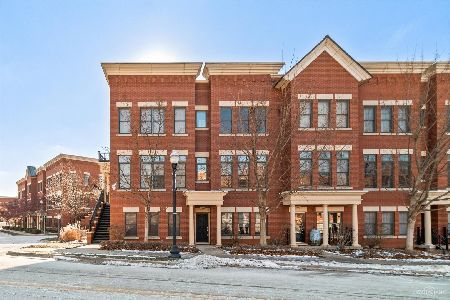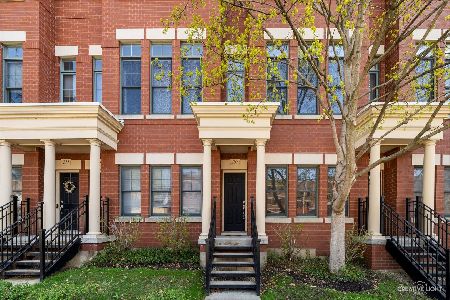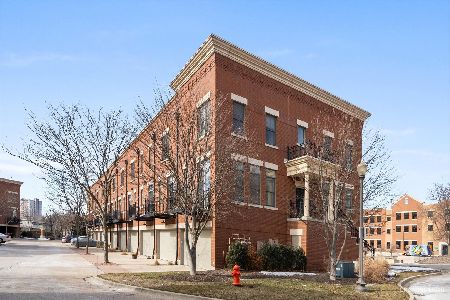215 Prairie Street, Elgin, Illinois 60120
$219,500
|
Sold
|
|
| Status: | Closed |
| Sqft: | 1,875 |
| Cost/Sqft: | $120 |
| Beds: | 2 |
| Baths: | 3 |
| Year Built: | 2008 |
| Property Taxes: | $6,203 |
| Days On Market: | 2497 |
| Lot Size: | 0,00 |
Description
Live downtown! Spacious Augusta models main level offers a family room/flex space & access to the attached 2 car garage. The 2nd floor features an Open concept floor plan with family rm & dining rm open with HUGE WINDOWS for natural light & gorgeous FIREPLACE too! Beautiful WHITE island kitchen has GRANITE counters, tile floors, all appliances are included & a spacious eat in area w/private balcony you can grill on! A powder room rounds out this level! The 3rd level features a master Suite with HUGE custom closet, luxury bath with separate tub & shower w/dual vanities. A second bedroom has its own bath as well. Laundry is on this floor as well & washer/dryer are included. Interior stairs to your large PRIVATE ROOF TOP DECK adds living space & a great urban outdoor living feel with great views of the city! Fireworks are awesome! Distinctive full brick elevation- walk to festivals, shops, restaurants, train and riverboat! Move in condition- approx 1900 sq ft- 10+ condition! Urban feel!
Property Specifics
| Condos/Townhomes | |
| 3 | |
| — | |
| 2008 | |
| None | |
| AUGUSTA | |
| No | |
| — |
| Kane | |
| River Park Place | |
| 190 / Monthly | |
| Insurance,Lawn Care,Scavenger,Snow Removal | |
| Public | |
| Public Sewer | |
| 10320308 | |
| 0613352173 |
Nearby Schools
| NAME: | DISTRICT: | DISTANCE: | |
|---|---|---|---|
|
Grade School
Channing Memorial Elementary Sch |
46 | — | |
|
Middle School
Ellis Middle School |
46 | Not in DB | |
|
High School
Elgin High School |
46 | Not in DB | |
Property History
| DATE: | EVENT: | PRICE: | SOURCE: |
|---|---|---|---|
| 26 Jul, 2019 | Sold | $219,500 | MRED MLS |
| 24 Jun, 2019 | Under contract | $225,000 | MRED MLS |
| 26 Mar, 2019 | Listed for sale | $225,000 | MRED MLS |
Room Specifics
Total Bedrooms: 2
Bedrooms Above Ground: 2
Bedrooms Below Ground: 0
Dimensions: —
Floor Type: Carpet
Full Bathrooms: 3
Bathroom Amenities: Separate Shower,Double Sink,Soaking Tub
Bathroom in Basement: 0
Rooms: Foyer,Deck
Basement Description: None
Other Specifics
| 2 | |
| Concrete Perimeter | |
| Concrete | |
| Balcony, Roof Deck, Storms/Screens | |
| Landscaped | |
| 34X24 | |
| — | |
| Full | |
| Second Floor Laundry, Laundry Hook-Up in Unit, Storage | |
| Range, Microwave, Dishwasher, Refrigerator, Washer, Dryer | |
| Not in DB | |
| — | |
| — | |
| — | |
| Gas Log, Gas Starter |
Tax History
| Year | Property Taxes |
|---|---|
| 2019 | $6,203 |
Contact Agent
Nearby Similar Homes
Nearby Sold Comparables
Contact Agent
Listing Provided By
Premier Living Properties


