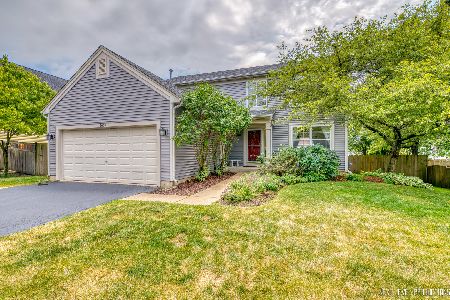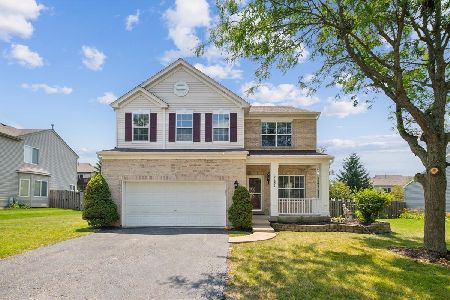2132 Grand Pointe Trail, Aurora, Illinois 60504
$258,000
|
Sold
|
|
| Status: | Closed |
| Sqft: | 2,372 |
| Cost/Sqft: | $109 |
| Beds: | 4 |
| Baths: | 4 |
| Year Built: | 2004 |
| Property Taxes: | $7,638 |
| Days On Market: | 3676 |
| Lot Size: | 0,23 |
Description
THIS HOUSE SHOWS LIKE NEW*YOU WILL NOT BE DISAPPOINTED*BEAUTIFUL BAMBOO FLOORS THRU OUT*ROUND CORNER DRYWALL FOR LESS CHIPPED EDGES*KITCHEN HAS 42" OAK CABINETS*GREAT PAVER BRICK PATIO WITH TERRACED AREA TO HAVE A GARDEN*LARGE FAMILY ROOM WITH 9' CEILINGS AND GREAT BRICK FIREPLACE THAT HAS NEVER BEEN USED*MASTER BATH OFFERS A DOUBLE SINK,FULL SHOWER,AND TUB*WALKIN CLOSET HAS ORGANIZER SYSTEM*ALL FULL BATHS HAVE HEATED CERAMIC FLOORS*SIX PANEL DOORS*FIRST FLOOR OFFICE HAS A WORLD MAP ON ONE WALL AND CAN BE USED AS A BEDROOM*THE BASEMENT IS A HIGH END FINISH WITH GRANITE COUNTER TOPS SURROUNDING A HIGH END KITCHEN WITH ALL STAINLESS APPLIANCES AND A FLAT SCREEN TV* BASEMENT OFFERS A FULL BATHROOM,LIBRARY WITH BUILT INS,EAT IN AREA, AND A GREAT REC ROOM AREA WITH A GAS LOG FIREPLACE TO SET THE MOOD*ALL THIS AND A 3 CAR GARAGE FOR THAT EXTRA TOY*DON'T PASS THIS HOUSE*THE WORST OFFER IS THE ONE NOT MADE 8
Property Specifics
| Single Family | |
| — | |
| — | |
| 2004 | |
| Full | |
| — | |
| No | |
| 0.23 |
| Kendall | |
| — | |
| 150 / Annual | |
| None | |
| Public | |
| Public Sewer | |
| 09116315 | |
| 0301326009 |
Nearby Schools
| NAME: | DISTRICT: | DISTANCE: | |
|---|---|---|---|
|
High School
Oswego East High School |
308 | Not in DB | |
Property History
| DATE: | EVENT: | PRICE: | SOURCE: |
|---|---|---|---|
| 3 May, 2016 | Sold | $258,000 | MRED MLS |
| 24 Feb, 2016 | Under contract | $259,000 | MRED MLS |
| 14 Jan, 2016 | Listed for sale | $259,000 | MRED MLS |
Room Specifics
Total Bedrooms: 4
Bedrooms Above Ground: 4
Bedrooms Below Ground: 0
Dimensions: —
Floor Type: Hardwood
Dimensions: —
Floor Type: Hardwood
Dimensions: —
Floor Type: Hardwood
Full Bathrooms: 4
Bathroom Amenities: Separate Shower,Double Sink
Bathroom in Basement: 1
Rooms: Kitchen,Library,Office,Recreation Room
Basement Description: Finished
Other Specifics
| 3 | |
| Concrete Perimeter | |
| Asphalt | |
| Brick Paver Patio | |
| — | |
| 80 X 125 | |
| — | |
| Full | |
| Bar-Wet, Hardwood Floors, Heated Floors, First Floor Bedroom, First Floor Laundry | |
| Range, Dishwasher, Refrigerator, Washer, Dryer, Disposal | |
| Not in DB | |
| Sidewalks, Street Lights, Street Paved | |
| — | |
| — | |
| Wood Burning, Gas Log |
Tax History
| Year | Property Taxes |
|---|---|
| 2016 | $7,638 |
Contact Agent
Nearby Similar Homes
Nearby Sold Comparables
Contact Agent
Listing Provided By
Brokerocity Inc











