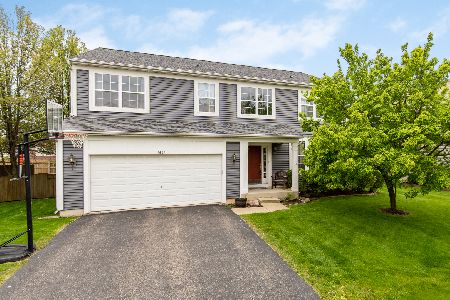1657 Grantham Lane, Aurora, Illinois 60503
$266,000
|
Sold
|
|
| Status: | Closed |
| Sqft: | 2,100 |
| Cost/Sqft: | $129 |
| Beds: | 3 |
| Baths: | 3 |
| Year Built: | 2002 |
| Property Taxes: | $8,965 |
| Days On Market: | 2049 |
| Lot Size: | 0,18 |
Description
Summerlin, with Oswego Schools, is where you find this amazing 2100 sq. ft. home with 2 story foyer! Lots of natural light shines into this beautiful home that has a great flowing layout with kitchen between the family room and dining areas and open view of the enjoyable private fenced backyard where everyone has plenty of room to hang out on the stamped cement 30x15 patio! Includes storage shed for your "toys" and kids playset so entertaining is fun for all ages. The 3 bedrooms upstairs, include the large corner master suite and full updated bath! Home has a large open loft/play area that can be converted to a 4th bedroom. Siding & roof 2019, air & water aprox. 2017, freshly sealed driveway. Full unfinished basement has roughed in plumbing so you can create your dream additional living space! Don't miss this one! Not many homes for sale in this desirable area!
Property Specifics
| Single Family | |
| — | |
| — | |
| 2002 | |
| Full | |
| — | |
| No | |
| 0.18 |
| Kendall | |
| Summerlin | |
| 225 / Annual | |
| Insurance | |
| Public | |
| Public Sewer | |
| 10750780 | |
| 0301183001 |
Nearby Schools
| NAME: | DISTRICT: | DISTANCE: | |
|---|---|---|---|
|
Grade School
The Wheatlands Elementary School |
308 | — | |
|
Middle School
Bednarcik Junior High School |
308 | Not in DB | |
|
High School
Oswego East High School |
308 | Not in DB | |
Property History
| DATE: | EVENT: | PRICE: | SOURCE: |
|---|---|---|---|
| 14 Dec, 2012 | Sold | $225,000 | MRED MLS |
| 14 Dec, 2012 | Under contract | $229,000 | MRED MLS |
| 16 Oct, 2012 | Listed for sale | $229,000 | MRED MLS |
| 11 Sep, 2020 | Sold | $266,000 | MRED MLS |
| 14 Jul, 2020 | Under contract | $270,000 | MRED MLS |
| — | Last price change | $275,000 | MRED MLS |
| 28 Jun, 2020 | Listed for sale | $275,000 | MRED MLS |
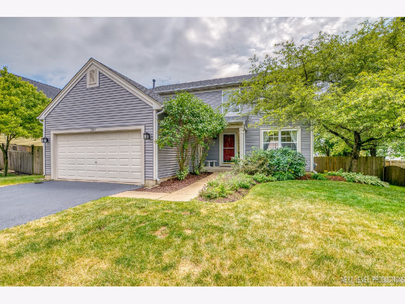
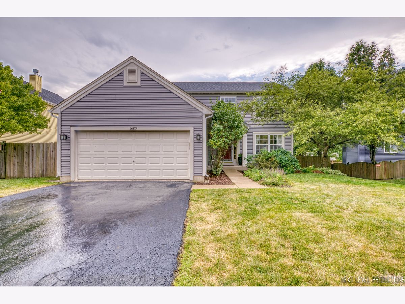
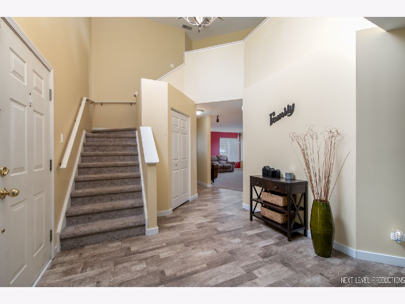
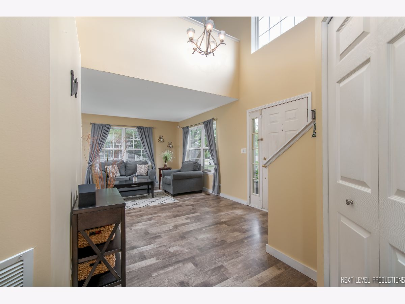
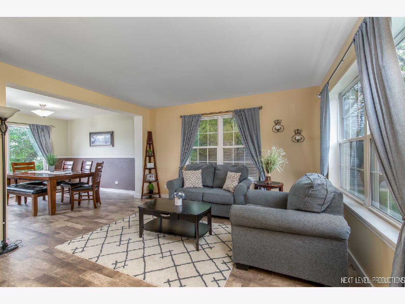
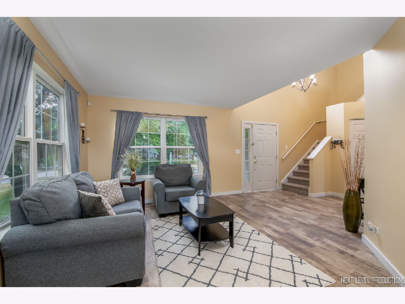
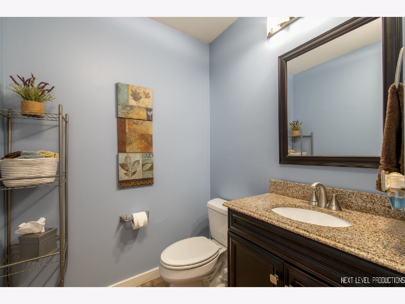
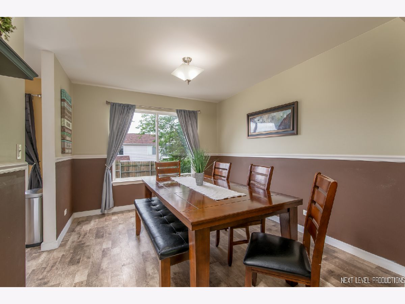
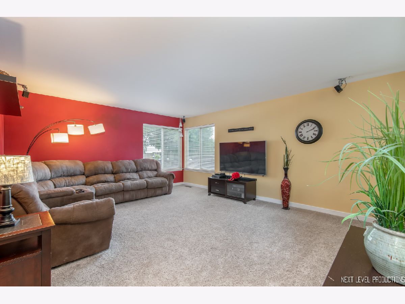
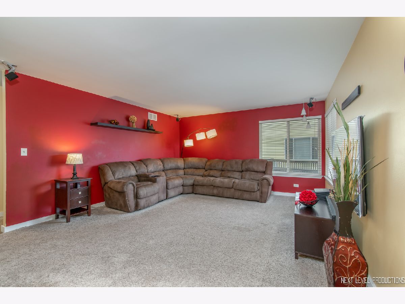
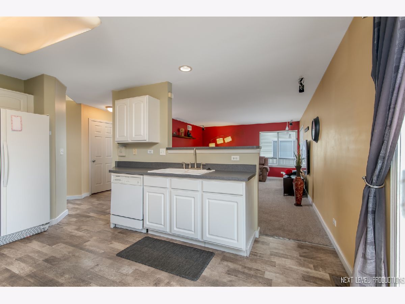
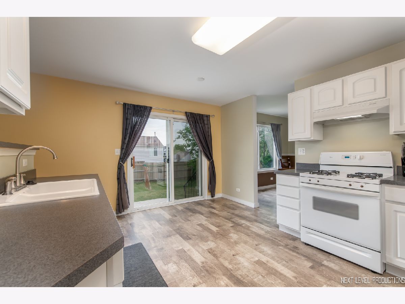
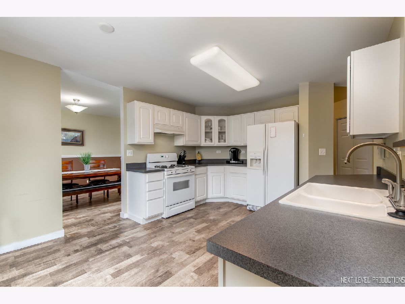
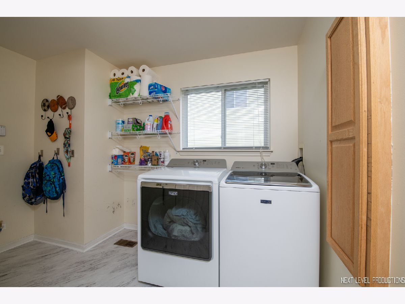
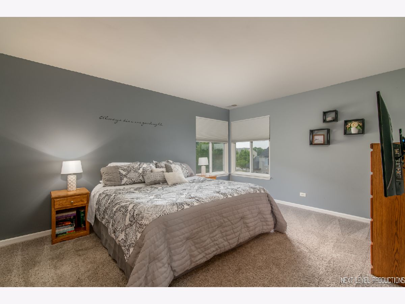
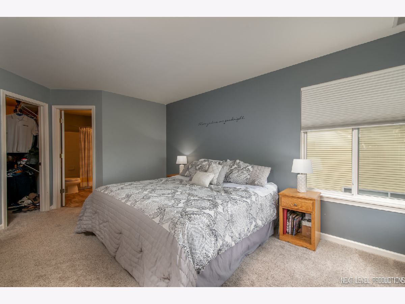
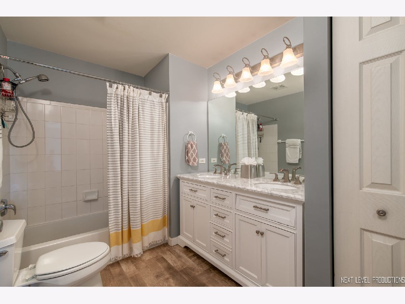
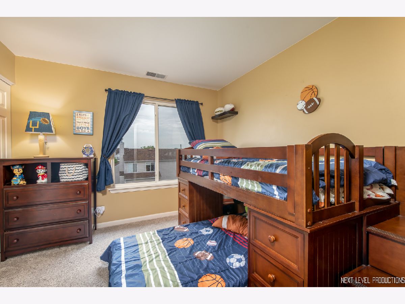
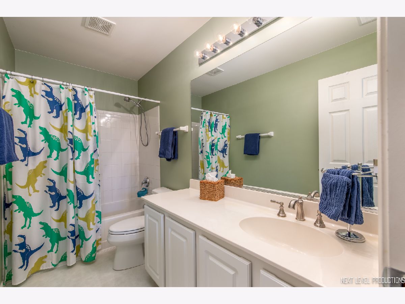
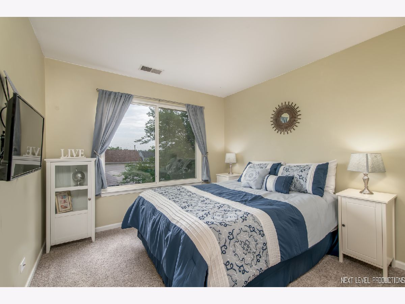
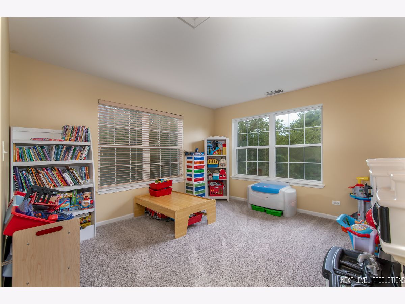
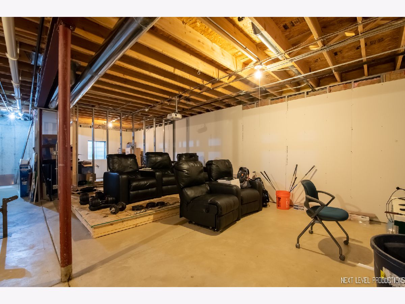
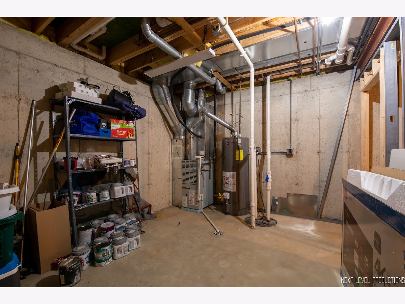
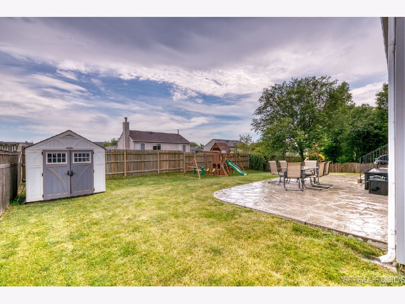
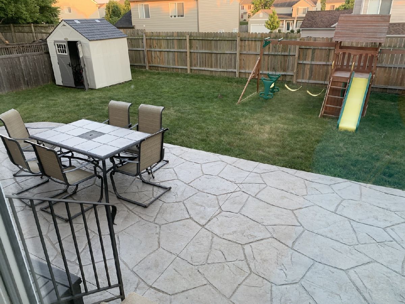
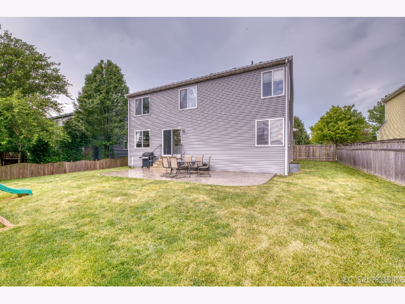
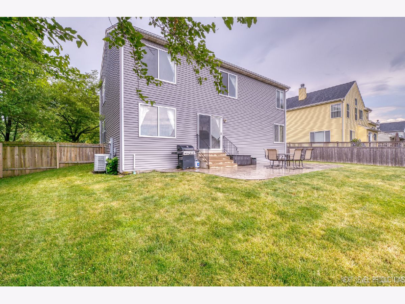
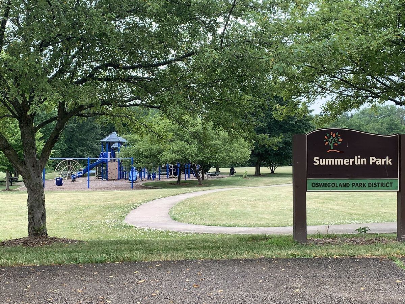
Room Specifics
Total Bedrooms: 3
Bedrooms Above Ground: 3
Bedrooms Below Ground: 0
Dimensions: —
Floor Type: Carpet
Dimensions: —
Floor Type: Carpet
Full Bathrooms: 3
Bathroom Amenities: —
Bathroom in Basement: 0
Rooms: Loft,Foyer
Basement Description: Unfinished
Other Specifics
| 2 | |
| Concrete Perimeter | |
| Asphalt | |
| Patio, Porch, Stamped Concrete Patio, Storms/Screens | |
| Fenced Yard | |
| 72X119X69X119 | |
| — | |
| Full | |
| First Floor Laundry | |
| Range, Dishwasher, Refrigerator, Washer, Dryer | |
| Not in DB | |
| Park, Lake, Curbs, Sidewalks, Street Lights, Street Paved | |
| — | |
| — | |
| — |
Tax History
| Year | Property Taxes |
|---|---|
| 2012 | $8,087 |
| 2020 | $8,965 |
Contact Agent
Nearby Similar Homes
Nearby Sold Comparables
Contact Agent
Listing Provided By
john greene, Realtor








