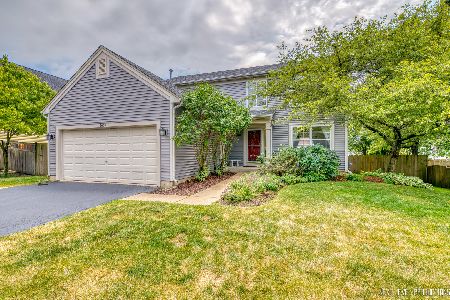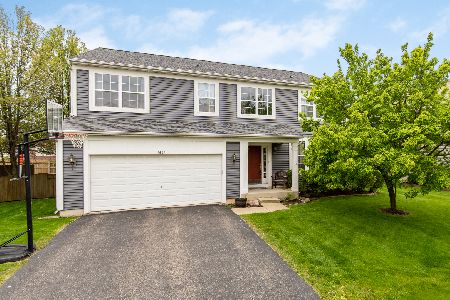1657 Grantham Lane, Aurora, Illinois 60503
$225,000
|
Sold
|
|
| Status: | Closed |
| Sqft: | 2,100 |
| Cost/Sqft: | $109 |
| Beds: | 3 |
| Baths: | 3 |
| Year Built: | 2001 |
| Property Taxes: | $8,087 |
| Days On Market: | 4861 |
| Lot Size: | 0,18 |
Description
OSWEGO SCHOOLS. SPACIOUS OPEN FLOOR PLAN. LOFT GREAT FOR DEN OR OFFICE. EAT-IN KITCHEN. FAMILY ROOM WIRED FOR SURROUND SOUND. FULL UNFINISHED BASEMENT WITH 9 FOOT CEILINGS AND ROUGHED IN FOR BATH. MBR FEATURES PRIVATE BATH AND W/I CLOSET. LOT IS HIGH AND DRY. SUMMERLIN SUBDIVISION WITH 10 ACRE PARK, SYCAMORE MODEL, LOCATED BETWEEN TWO SHOPPING CORRIDORS NEAR COPLEY HOSP. ERA AHS HOME WARRANTY. INT REPAINTED OFF-WHITE
Property Specifics
| Single Family | |
| — | |
| Colonial | |
| 2001 | |
| Full | |
| SYCAMORE | |
| No | |
| 0.18 |
| Kendall | |
| Summerlin | |
| 165 / Annual | |
| Other | |
| Public | |
| Public Sewer | |
| 08181871 | |
| 0301183001 |
Nearby Schools
| NAME: | DISTRICT: | DISTANCE: | |
|---|---|---|---|
|
Grade School
The Wheatlands Elementary School |
308 | — | |
|
Middle School
Bednarcik Junior High School |
308 | Not in DB | |
|
High School
Oswego East High School |
308 | Not in DB | |
Property History
| DATE: | EVENT: | PRICE: | SOURCE: |
|---|---|---|---|
| 14 Dec, 2012 | Sold | $225,000 | MRED MLS |
| 14 Dec, 2012 | Under contract | $229,000 | MRED MLS |
| 16 Oct, 2012 | Listed for sale | $229,000 | MRED MLS |
| 11 Sep, 2020 | Sold | $266,000 | MRED MLS |
| 14 Jul, 2020 | Under contract | $270,000 | MRED MLS |
| — | Last price change | $275,000 | MRED MLS |
| 28 Jun, 2020 | Listed for sale | $275,000 | MRED MLS |
Room Specifics
Total Bedrooms: 3
Bedrooms Above Ground: 3
Bedrooms Below Ground: 0
Dimensions: —
Floor Type: Carpet
Dimensions: —
Floor Type: Carpet
Full Bathrooms: 3
Bathroom Amenities: Double Sink
Bathroom in Basement: 0
Rooms: Loft
Basement Description: Unfinished
Other Specifics
| 2 | |
| Concrete Perimeter | |
| Asphalt | |
| Porch | |
| — | |
| 70X115 | |
| Unfinished | |
| Full | |
| First Floor Laundry | |
| Range, Dishwasher, Refrigerator, Washer, Dryer, Disposal | |
| Not in DB | |
| Sidewalks, Street Lights, Street Paved | |
| — | |
| — | |
| — |
Tax History
| Year | Property Taxes |
|---|---|
| 2012 | $8,087 |
| 2020 | $8,965 |
Contact Agent
Nearby Similar Homes
Nearby Sold Comparables
Contact Agent
Listing Provided By
ERA Naper Realty, Inc.











