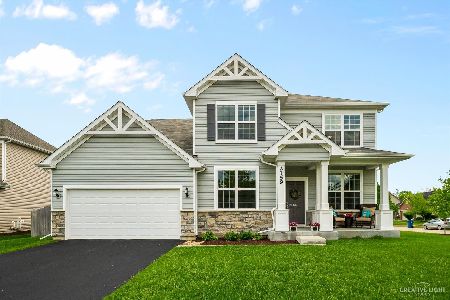2132 James Leigh Drive, Aurora, Illinois 60503
$492,900
|
Sold
|
|
| Status: | Closed |
| Sqft: | 1,679 |
| Cost/Sqft: | $297 |
| Beds: | 3 |
| Baths: | 2 |
| Year Built: | 2004 |
| Property Taxes: | $9,664 |
| Days On Market: | 322 |
| Lot Size: | 0,23 |
Description
Welcome to this stunning ranch home featuring an exceptional eat-in kitchen, designed for both style and function. Enjoy abundant cabinet and counter space, including quartz countertops and backsplash, staggered cabinets with elegant crown molding, a farm sink, pull-out drawers, and a pantry closet. The home boasts new hand-scraped hardwood flooring and a beautifully updated fireplace surround, adding warmth and charm to the living area. The primary suite is a retreat with brand-new carpet, a luxurious en-suite bath with quartz counters, a separate whirlpool tub, a textured glass shower door, and tile floor. The walk-in closet comes equipped with built-in organizers for effortless storage. The second and third bedrooms also feature brand-new carpet, providing a fresh and cozy feel. Step outside into your private outdoor retreat, where a spacious brick paver patio awaits-offering ample room for seating, dining, and entertaining. Thoughtfully designed as an extension of your living space, this inviting area is perfect for hosting guests or enjoying quiet moments outdoors. Encased by charming brick walls, the patio exudes warmth and character, while the built-in fire pit creates a cozy ambiance-ideal for lively gatherings or peaceful evenings by the fire. Adding to the appeal, a paver sidewalk extends from the patio, seamlessly connecting the outdoor space to the front of the home, enhancing both functionality and curb appeal. Additional highlights include a full unfinished basement, offering endless possibilities, and a 2.5-car garage for ample storage and parking. Several updates include water heater (2025), bedroom carpets (2025), sump pump (2025), living room hardwood flooring (2024), disposal (2024), furnace (2022), microwave, dishwasher, oven (2021), architectural shingle roof (2019)
Property Specifics
| Single Family | |
| — | |
| — | |
| 2004 | |
| — | |
| RANCH | |
| No | |
| 0.23 |
| Kendall | |
| Deerbrook | |
| 360 / Annual | |
| — | |
| — | |
| — | |
| 12325997 | |
| 0301295010 |
Nearby Schools
| NAME: | DISTRICT: | DISTANCE: | |
|---|---|---|---|
|
Grade School
The Wheatlands Elementary School |
308 | — | |
|
Middle School
Bednarcik Junior High School |
308 | Not in DB | |
|
High School
Oswego East High School |
308 | Not in DB | |
Property History
| DATE: | EVENT: | PRICE: | SOURCE: |
|---|---|---|---|
| 22 May, 2025 | Sold | $492,900 | MRED MLS |
| 18 Apr, 2025 | Under contract | $497,900 | MRED MLS |
| 11 Apr, 2025 | Listed for sale | $497,900 | MRED MLS |
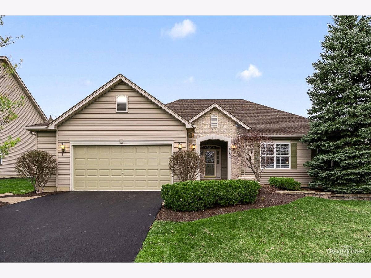
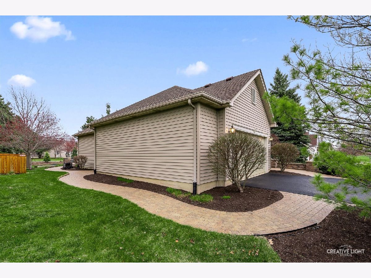
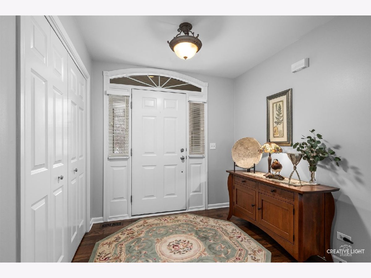
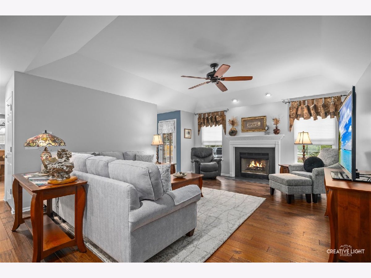
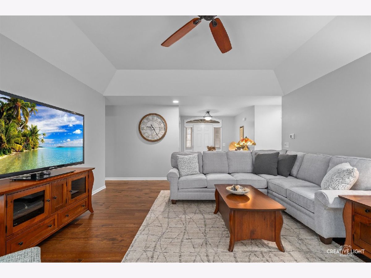
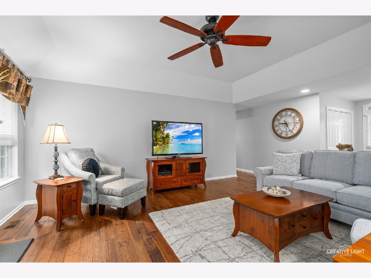
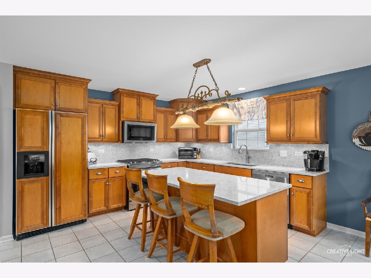
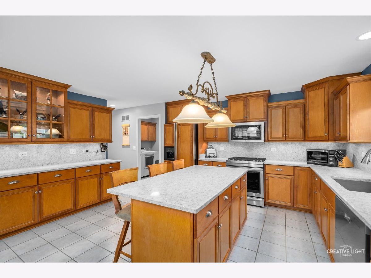
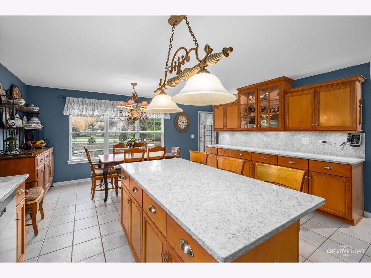
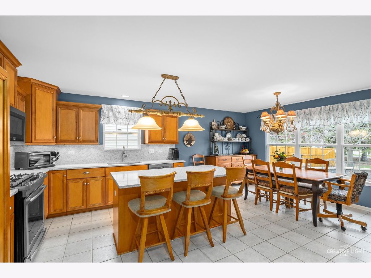
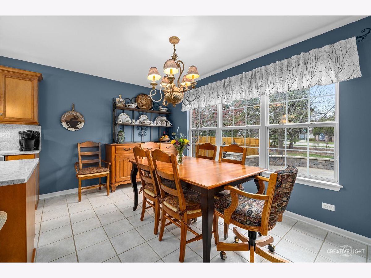
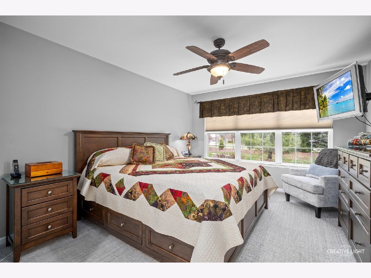
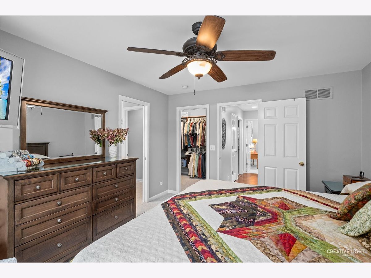
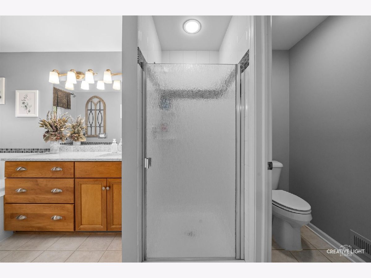
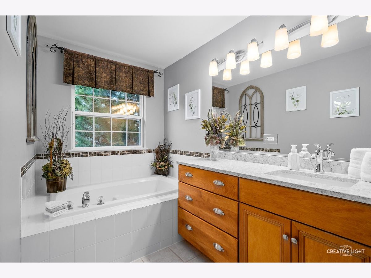
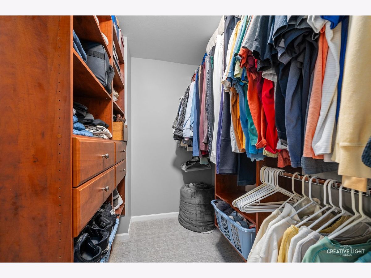
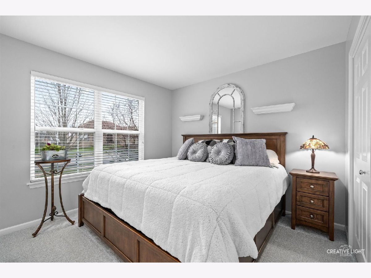
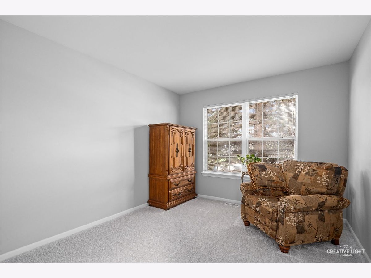
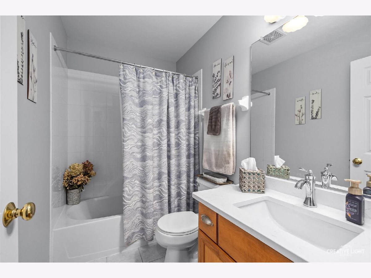
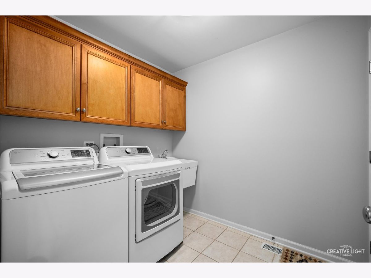
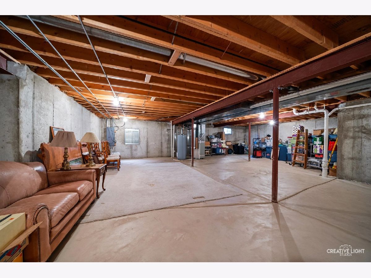
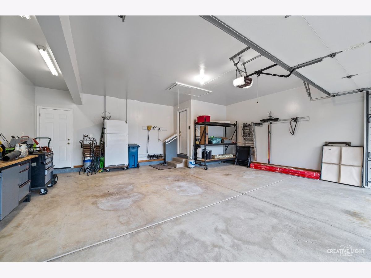
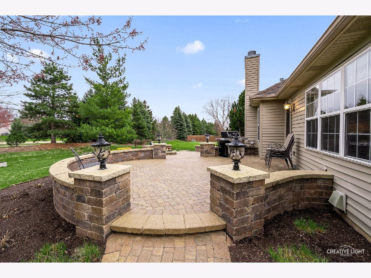
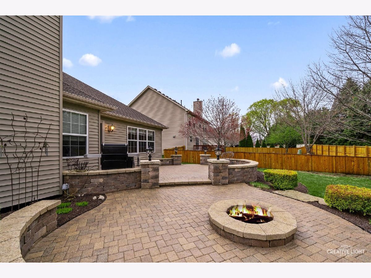
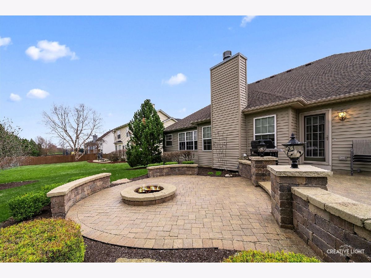
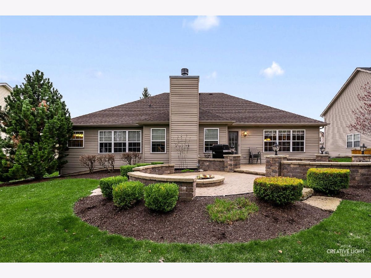
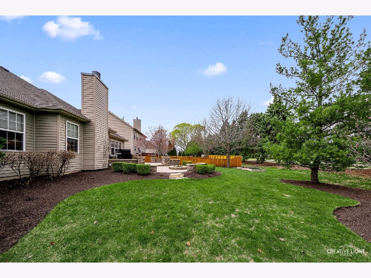
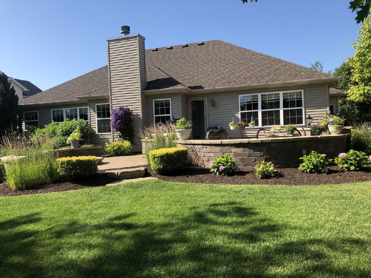
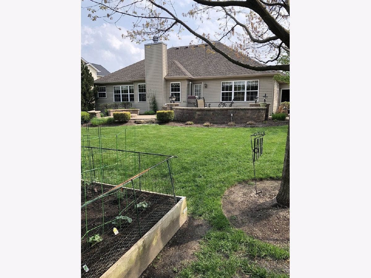
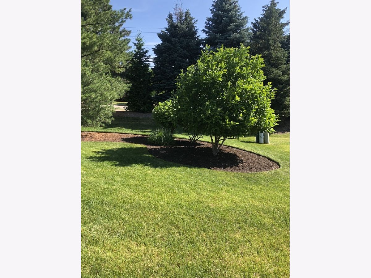
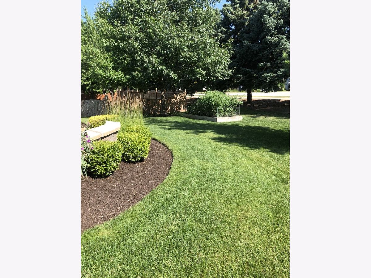
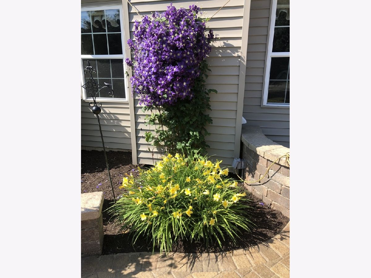
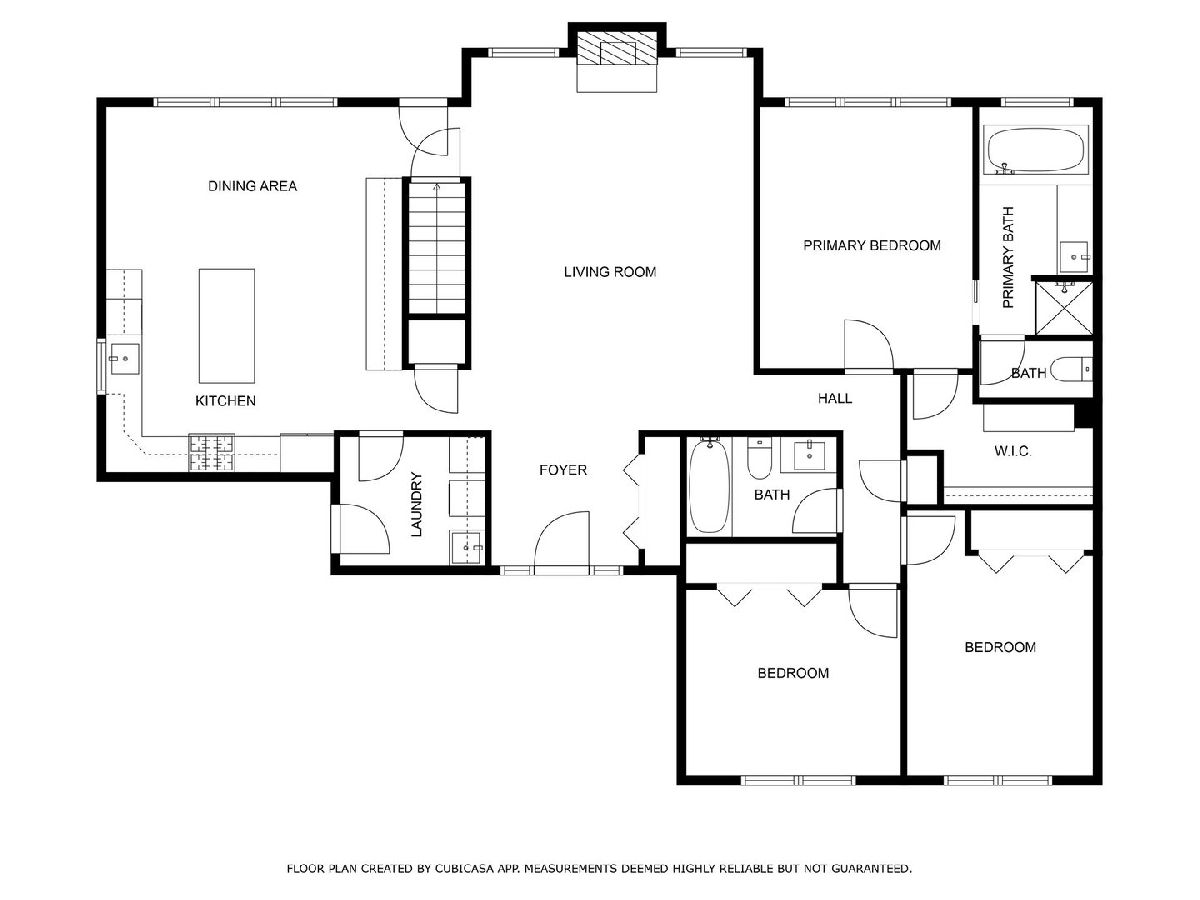
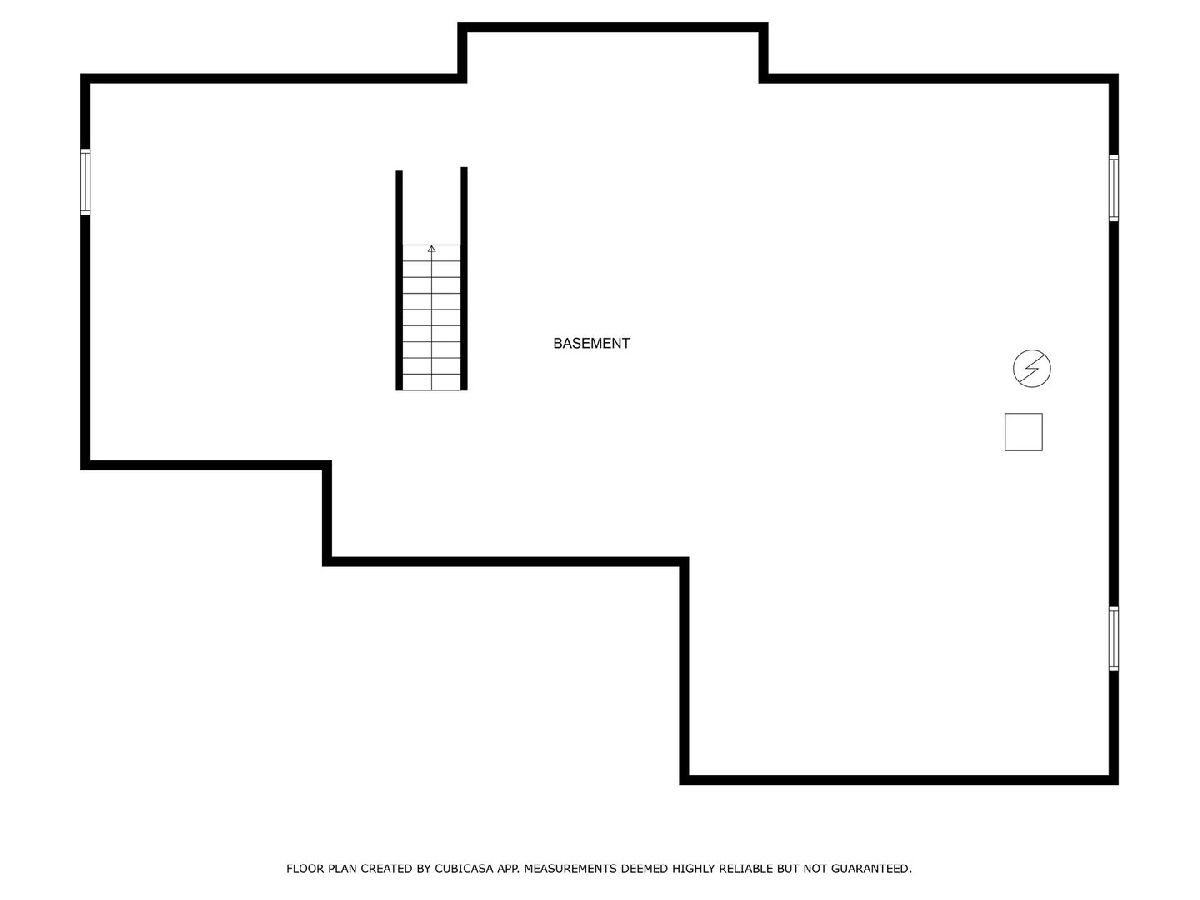
Room Specifics
Total Bedrooms: 3
Bedrooms Above Ground: 3
Bedrooms Below Ground: 0
Dimensions: —
Floor Type: —
Dimensions: —
Floor Type: —
Full Bathrooms: 2
Bathroom Amenities: Whirlpool,Separate Shower
Bathroom in Basement: 0
Rooms: —
Basement Description: —
Other Specifics
| 2.5 | |
| — | |
| — | |
| — | |
| — | |
| 75X133 | |
| Unfinished | |
| — | |
| — | |
| — | |
| Not in DB | |
| — | |
| — | |
| — | |
| — |
Tax History
| Year | Property Taxes |
|---|---|
| 2025 | $9,664 |
Contact Agent
Nearby Similar Homes
Nearby Sold Comparables
Contact Agent
Listing Provided By
john greene, Realtor








