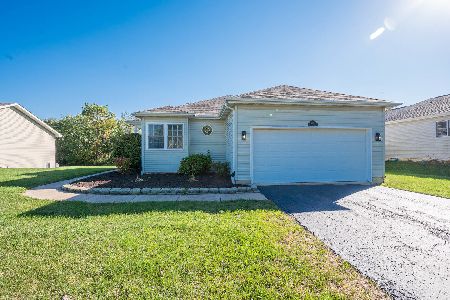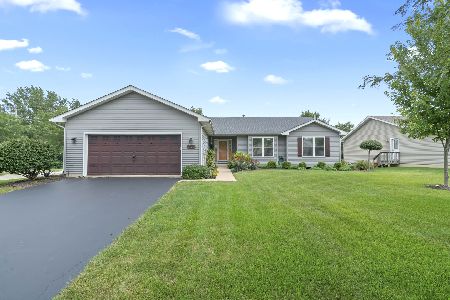2132 Kingsmill Street, Yorkville, Illinois 60560
$267,000
|
Sold
|
|
| Status: | Closed |
| Sqft: | 2,213 |
| Cost/Sqft: | $126 |
| Beds: | 3 |
| Baths: | 3 |
| Year Built: | 2003 |
| Property Taxes: | $7,293 |
| Days On Market: | 3839 |
| Lot Size: | 0,00 |
Description
This 3 step ranch is warm, cozy, inviting and unique in style. Separate dining room. Large family room w/ cathedral ceilings and stone floor to ceiling fireplace! Eat in kitchen w/ hardwood floors, island, planning desk and granite counters. Master suite has a tray ceiling, master bath with WIC. Den has French doors and ceramic flooring. Full english basement with rough in is waiting for your finishing touches and has 9 ft ceilings and access to oversized 3 car garage. Outstanding screened porch sits high overlooking yard and pond. 6 ft. privacy fence surrounds nice size private back yard.
Property Specifics
| Single Family | |
| — | |
| Step Ranch | |
| 2003 | |
| Full,English | |
| — | |
| Yes | |
| — |
| Kendall | |
| Fox Highlands | |
| 0 / Not Applicable | |
| None | |
| Public | |
| Public Sewer | |
| 08998200 | |
| 0509203002 |
Nearby Schools
| NAME: | DISTRICT: | DISTANCE: | |
|---|---|---|---|
|
High School
Yorkville Middle School |
115 | Not in DB | |
Property History
| DATE: | EVENT: | PRICE: | SOURCE: |
|---|---|---|---|
| 28 Jun, 2010 | Sold | $265,000 | MRED MLS |
| 30 Apr, 2010 | Under contract | $269,900 | MRED MLS |
| — | Last price change | $272,900 | MRED MLS |
| 22 Mar, 2010 | Listed for sale | $272,900 | MRED MLS |
| 29 Oct, 2015 | Sold | $267,000 | MRED MLS |
| 29 Aug, 2015 | Under contract | $279,900 | MRED MLS |
| 31 Jul, 2015 | Listed for sale | $279,900 | MRED MLS |
Room Specifics
Total Bedrooms: 3
Bedrooms Above Ground: 3
Bedrooms Below Ground: 0
Dimensions: —
Floor Type: Carpet
Dimensions: —
Floor Type: Carpet
Full Bathrooms: 3
Bathroom Amenities: Whirlpool,Separate Shower,Double Sink
Bathroom in Basement: 0
Rooms: Den
Basement Description: Unfinished,Bathroom Rough-In
Other Specifics
| 3 | |
| Concrete Perimeter | |
| Concrete | |
| Porch Screened | |
| Fenced Yard,Pond(s) | |
| 80X150 | |
| — | |
| Full | |
| Vaulted/Cathedral Ceilings, Hardwood Floors, First Floor Bedroom, First Floor Laundry, First Floor Full Bath | |
| Range, Dishwasher, Refrigerator, Washer, Dryer, Disposal | |
| Not in DB | |
| — | |
| — | |
| — | |
| Wood Burning |
Tax History
| Year | Property Taxes |
|---|---|
| 2010 | $6,059 |
| 2015 | $7,293 |
Contact Agent
Nearby Similar Homes
Nearby Sold Comparables
Contact Agent
Listing Provided By
Realty Executives Success










