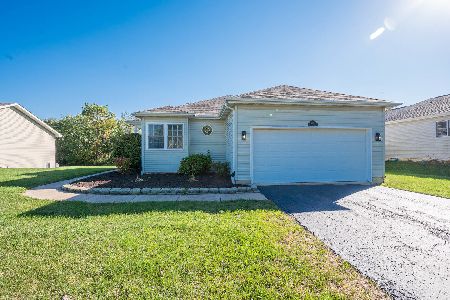2152 Kingsmill Street, Yorkville, Illinois 60560
$293,000
|
Sold
|
|
| Status: | Closed |
| Sqft: | 1,712 |
| Cost/Sqft: | $174 |
| Beds: | 3 |
| Baths: | 3 |
| Year Built: | 2003 |
| Property Taxes: | $7,570 |
| Days On Market: | 2049 |
| Lot Size: | 0,28 |
Description
The perfect one that makes so much sense! This updated ranch is handicap accessible with wide doorways, insulated garage with gas heater hook up & ramp, walk in master bath shower, low vanities & an open kitchen. Features solid core 6 panel doors, large mud/laundry room with exterior access, granite counters & a quality-built sun room addition with fireplace. Finished English basement with a 2nd laundry, full bath, additional bedroom & office (could easily be converted to a 5th bedroom) that would make a perfect in-law set up! Private rear yard with an upgraded aluminum fence & insulated storage shed below the sun room addition. All this in a great location that has NO SSA TAX! Welcome home!
Property Specifics
| Single Family | |
| — | |
| Ranch | |
| 2003 | |
| Full,English | |
| PRAIRIEVIEW | |
| No | |
| 0.28 |
| Kendall | |
| Fox Highlands | |
| 0 / Not Applicable | |
| None | |
| Public | |
| Public Sewer | |
| 10759472 | |
| 0509203004 |
Property History
| DATE: | EVENT: | PRICE: | SOURCE: |
|---|---|---|---|
| 6 Feb, 2012 | Sold | $163,098 | MRED MLS |
| 4 Oct, 2011 | Under contract | $159,900 | MRED MLS |
| — | Last price change | $174,900 | MRED MLS |
| 8 Aug, 2011 | Listed for sale | $189,900 | MRED MLS |
| 27 Apr, 2018 | Sold | $285,000 | MRED MLS |
| 18 Mar, 2018 | Under contract | $299,000 | MRED MLS |
| 1 Feb, 2018 | Listed for sale | $299,000 | MRED MLS |
| 10 Aug, 2020 | Sold | $293,000 | MRED MLS |
| 1 Jul, 2020 | Under contract | $298,000 | MRED MLS |
| 25 Jun, 2020 | Listed for sale | $298,000 | MRED MLS |



































Room Specifics
Total Bedrooms: 4
Bedrooms Above Ground: 3
Bedrooms Below Ground: 1
Dimensions: —
Floor Type: Carpet
Dimensions: —
Floor Type: Carpet
Dimensions: —
Floor Type: Carpet
Full Bathrooms: 3
Bathroom Amenities: Whirlpool,Handicap Shower
Bathroom in Basement: 1
Rooms: Foyer,Office,Recreation Room,Exercise Room,Storage,Sun Room
Basement Description: Finished
Other Specifics
| 2 | |
| Concrete Perimeter | |
| Asphalt | |
| Deck, Storms/Screens | |
| Landscaped | |
| 150X80 | |
| — | |
| Full | |
| Wood Laminate Floors, First Floor Bedroom, In-Law Arrangement, First Floor Laundry, First Floor Full Bath | |
| Range, Microwave, Dishwasher, Washer, Dryer, Disposal | |
| Not in DB | |
| Curbs, Sidewalks, Street Lights, Street Paved | |
| — | |
| — | |
| — |
Tax History
| Year | Property Taxes |
|---|---|
| 2012 | $6,692 |
| 2018 | $6,758 |
| 2020 | $7,570 |
Contact Agent
Nearby Similar Homes
Nearby Sold Comparables
Contact Agent
Listing Provided By
WEICHERT, REALTORS - Your Place Realty









