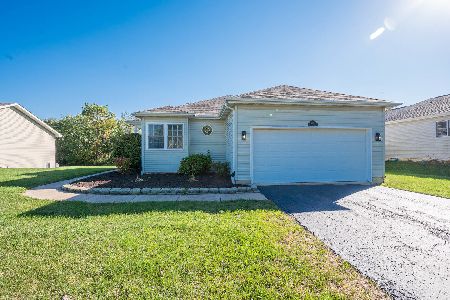2152 Kingsmill Street, Yorkville, Illinois 60560
$163,098
|
Sold
|
|
| Status: | Closed |
| Sqft: | 1,781 |
| Cost/Sqft: | $90 |
| Beds: | 3 |
| Baths: | 3 |
| Year Built: | 2002 |
| Property Taxes: | $6,692 |
| Days On Market: | 5292 |
| Lot Size: | 0,28 |
Description
Amazingly Clean, Move-In Ready Home! Quality & Attention to Detail In This Immaculate Ranch Home w/Custom Millwork, Solid Core Hardwood 6 Panel Doors, Master Suite w/Private Bath, Spacious Kitchen w/Abundance of Cabinetry, Large Laundry/Mud Room w/Cabinets For Storage! Full Finished English Basement w/Full Bath, Bedroom & Recreation Room! Paver Patio for Outside Entertaining w/Views of Pond, Woods & Walking Trail!
Property Specifics
| Single Family | |
| — | |
| Ranch | |
| 2002 | |
| Full,English | |
| PRAIRIEVIEW | |
| No | |
| 0.28 |
| Kendall | |
| Fox Highlands | |
| 0 / Not Applicable | |
| None | |
| Public | |
| Public Sewer | |
| 07875361 | |
| 0509203004 |
Property History
| DATE: | EVENT: | PRICE: | SOURCE: |
|---|---|---|---|
| 6 Feb, 2012 | Sold | $163,098 | MRED MLS |
| 4 Oct, 2011 | Under contract | $159,900 | MRED MLS |
| — | Last price change | $174,900 | MRED MLS |
| 8 Aug, 2011 | Listed for sale | $189,900 | MRED MLS |
| 27 Apr, 2018 | Sold | $285,000 | MRED MLS |
| 18 Mar, 2018 | Under contract | $299,000 | MRED MLS |
| 1 Feb, 2018 | Listed for sale | $299,000 | MRED MLS |
| 10 Aug, 2020 | Sold | $293,000 | MRED MLS |
| 1 Jul, 2020 | Under contract | $298,000 | MRED MLS |
| 25 Jun, 2020 | Listed for sale | $298,000 | MRED MLS |
Room Specifics
Total Bedrooms: 4
Bedrooms Above Ground: 3
Bedrooms Below Ground: 1
Dimensions: —
Floor Type: Carpet
Dimensions: —
Floor Type: Carpet
Dimensions: —
Floor Type: Carpet
Full Bathrooms: 3
Bathroom Amenities: Whirlpool
Bathroom in Basement: 1
Rooms: Exercise Room,Foyer,Office,Recreation Room,Storage
Basement Description: Finished
Other Specifics
| 2 | |
| Concrete Perimeter | |
| Asphalt | |
| Deck, Patio, Storms/Screens | |
| Landscaped,Pond(s) | |
| 150X80 | |
| — | |
| Full | |
| Wood Laminate Floors, First Floor Bedroom, In-Law Arrangement, First Floor Laundry, First Floor Full Bath | |
| Range, Microwave, Dishwasher, Washer, Dryer, Disposal | |
| Not in DB | |
| Sidewalks, Street Lights, Street Paved | |
| — | |
| — | |
| — |
Tax History
| Year | Property Taxes |
|---|---|
| 2012 | $6,692 |
| 2018 | $6,758 |
| 2020 | $7,570 |
Contact Agent
Nearby Similar Homes
Nearby Sold Comparables
Contact Agent
Listing Provided By
john greene Realtor










