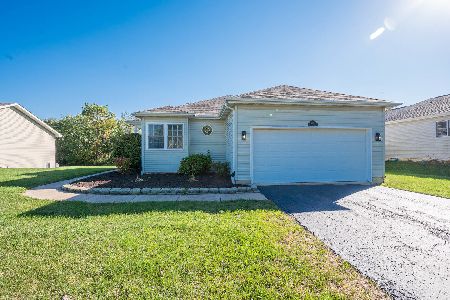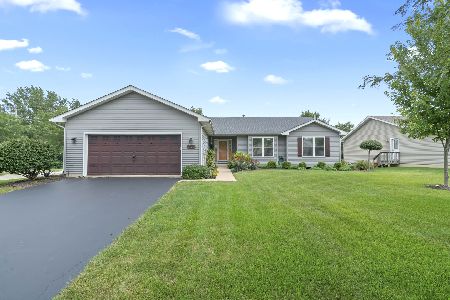2152 Kingsmill Street, Yorkville, Illinois 60560
$285,000
|
Sold
|
|
| Status: | Closed |
| Sqft: | 0 |
| Cost/Sqft: | — |
| Beds: | 3 |
| Baths: | 3 |
| Year Built: | 2002 |
| Property Taxes: | $6,758 |
| Days On Market: | 2923 |
| Lot Size: | 0,28 |
Description
Amazingly updated, handicapped friendly , Move-In Ready Ranch Home! Quality and Attention to Detail In This Immaculate Ranch Home with Custom Millwork, Solid Core Hardwood 6 Panel Doors, Master Suite with Private Bath and a huge walk in shower, Newer Spacious Kitchen with tons of Cabinets and granite counter tops, Large Laundry/Mud Room with extra Cabinets For more Storage! Full Finished English Basement, Full Bath, Bedroom and Recreation Room! New bonus sun room with fireplace and vaulted ceilings. This home is like a model home. It will not disappoint.
Property Specifics
| Single Family | |
| — | |
| Ranch | |
| 2002 | |
| Full,English | |
| PRAIRIEVIEW | |
| No | |
| 0.28 |
| Kendall | |
| Fox Highlands | |
| 0 / Not Applicable | |
| None | |
| Public | |
| Public Sewer | |
| 09847350 | |
| 0509203004 |
Property History
| DATE: | EVENT: | PRICE: | SOURCE: |
|---|---|---|---|
| 6 Feb, 2012 | Sold | $163,098 | MRED MLS |
| 4 Oct, 2011 | Under contract | $159,900 | MRED MLS |
| — | Last price change | $174,900 | MRED MLS |
| 8 Aug, 2011 | Listed for sale | $189,900 | MRED MLS |
| 27 Apr, 2018 | Sold | $285,000 | MRED MLS |
| 18 Mar, 2018 | Under contract | $299,000 | MRED MLS |
| 1 Feb, 2018 | Listed for sale | $299,000 | MRED MLS |
| 10 Aug, 2020 | Sold | $293,000 | MRED MLS |
| 1 Jul, 2020 | Under contract | $298,000 | MRED MLS |
| 25 Jun, 2020 | Listed for sale | $298,000 | MRED MLS |
Room Specifics
Total Bedrooms: 4
Bedrooms Above Ground: 3
Bedrooms Below Ground: 1
Dimensions: —
Floor Type: Carpet
Dimensions: —
Floor Type: Carpet
Dimensions: —
Floor Type: Carpet
Full Bathrooms: 3
Bathroom Amenities: Whirlpool
Bathroom in Basement: 1
Rooms: Foyer,Office,Recreation Room,Exercise Room,Storage,Sun Room
Basement Description: Finished
Other Specifics
| 2 | |
| Concrete Perimeter | |
| Asphalt | |
| Storms/Screens | |
| Landscaped,Pond(s) | |
| 150X80 | |
| — | |
| Full | |
| Wood Laminate Floors, First Floor Bedroom, In-Law Arrangement, First Floor Laundry, First Floor Full Bath | |
| Range, Microwave, Dishwasher, Washer, Dryer, Disposal | |
| Not in DB | |
| Sidewalks, Street Lights, Street Paved | |
| — | |
| — | |
| — |
Tax History
| Year | Property Taxes |
|---|---|
| 2012 | $6,692 |
| 2018 | $6,758 |
| 2020 | $7,570 |
Contact Agent
Nearby Similar Homes
Nearby Sold Comparables
Contact Agent
Listing Provided By
RE/MAX of Naperville










