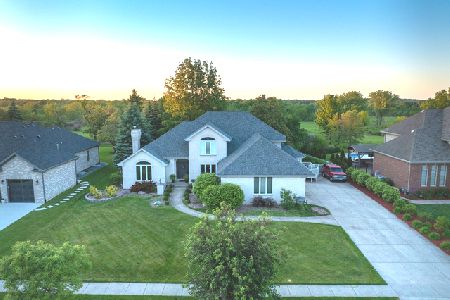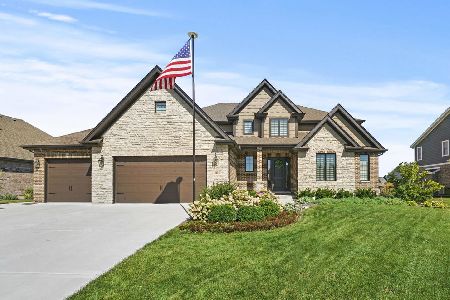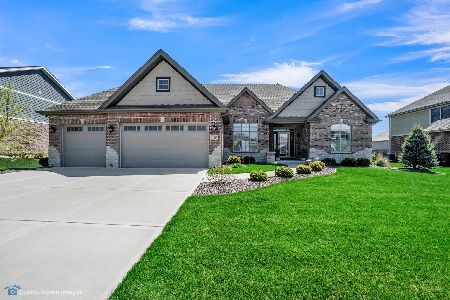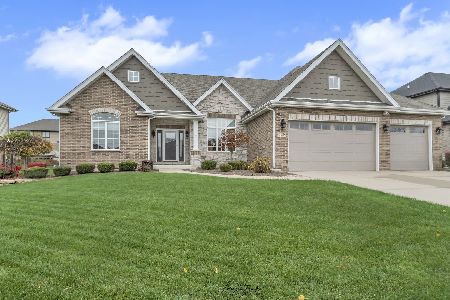21328 Prairie Ridge Drive, Mokena, Illinois 60448
$514,000
|
Sold
|
|
| Status: | Closed |
| Sqft: | 3,038 |
| Cost/Sqft: | $172 |
| Beds: | 4 |
| Baths: | 3 |
| Year Built: | 2017 |
| Property Taxes: | $12,960 |
| Days On Market: | 2502 |
| Lot Size: | 0,29 |
Description
Breathtakingly beautiful 2-story custom built home in Prairie Ridge of Mokena. 4 bedroom, 2.5 bath plus den with high-end finishes throughout, including crown molding, recessed lighting, wainscoting, plantation shutters, and gray hickory planked flooring. Gourmet kitchen with over-sized marble island, gorgeous light fixtures, soft-close cabinetry with quartz counters, upgraded appliances, and subway tile backsplash. The first floor also includes an open concept family room with gas fireplace, large dining room and den with vaulted ceilings. 4 spacious bedrooms upstairs, each with walk-in closet, 2 full baths and laundry. The 4th bedroom is being used as a loft at this time, but can easily be converted back to a bedroom. The luxury master suite offers quartz counters with double vanity and soaking tub. Enjoy a full basement with 9' ceilings and roughed-in plumbing, 3-car side load garage, fenced yard, Lincoln-Way Central school district, trail, and park access. Come See Today!
Property Specifics
| Single Family | |
| — | |
| — | |
| 2017 | |
| Full | |
| — | |
| No | |
| 0.29 |
| Will | |
| — | |
| 0 / Not Applicable | |
| None | |
| Lake Michigan,Public | |
| Public Sewer | |
| 10264561 | |
| 1909194050200000 |
Nearby Schools
| NAME: | DISTRICT: | DISTANCE: | |
|---|---|---|---|
|
Grade School
Mokena Elementary School |
159 | — | |
|
Middle School
Mokena Intermediate School |
159 | Not in DB | |
|
High School
Lincoln-way Central High School |
210 | Not in DB | |
Property History
| DATE: | EVENT: | PRICE: | SOURCE: |
|---|---|---|---|
| 26 Apr, 2019 | Sold | $514,000 | MRED MLS |
| 20 Mar, 2019 | Under contract | $524,000 | MRED MLS |
| 6 Feb, 2019 | Listed for sale | $524,000 | MRED MLS |
Room Specifics
Total Bedrooms: 4
Bedrooms Above Ground: 4
Bedrooms Below Ground: 0
Dimensions: —
Floor Type: Carpet
Dimensions: —
Floor Type: Carpet
Dimensions: —
Floor Type: Hardwood
Full Bathrooms: 3
Bathroom Amenities: Separate Shower,Double Sink
Bathroom in Basement: 0
Rooms: Breakfast Room,Foyer,Sitting Room,Mud Room
Basement Description: Unfinished,Bathroom Rough-In
Other Specifics
| 3 | |
| Concrete Perimeter | |
| Concrete | |
| Patio | |
| Landscaped | |
| 90 X 140 | |
| — | |
| Full | |
| Vaulted/Cathedral Ceilings | |
| Double Oven, Range, Microwave, Dishwasher, Refrigerator, Disposal | |
| Not in DB | |
| Park, Tennis Court(s), Curbs, Sidewalks, Street Lights, Street Paved | |
| — | |
| — | |
| Electric |
Tax History
| Year | Property Taxes |
|---|---|
| 2019 | $12,960 |
Contact Agent
Nearby Similar Homes
Nearby Sold Comparables
Contact Agent
Listing Provided By
Redfin Corporation










