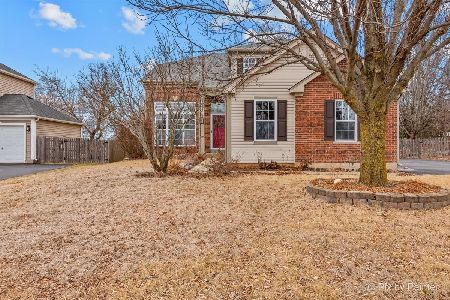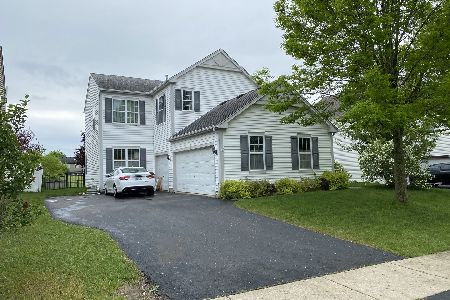2133 Serenity Lane, Woodstock, Illinois 60098
$270,000
|
Sold
|
|
| Status: | Closed |
| Sqft: | 2,518 |
| Cost/Sqft: | $107 |
| Beds: | 4 |
| Baths: | 3 |
| Year Built: | 2004 |
| Property Taxes: | $8,414 |
| Days On Market: | 1957 |
| Lot Size: | 0,22 |
Description
Beautiful home in ideal location in highly desirable Ponds of Bull Valley! Around the corner from Bull Valley Golf Club, one of the top golf courses in the US. Just minutes to the train station and famous Historic Woodstock Square and downtown area and steps to the neighborhood park. This home features vaulted ceilings, 4 bedrooms, 2.5 baths, DEN/OFFICE, separate dining room, family room with FIREPLACE, large kitchen with breakfast island and table space with lots of cabinets and counter space, 1st floor laundry, 3 car attached garage, full english basement with bath rough-in is ready for your finishing touches, hookup for a whole house generator, and a private fenced yard with no neighbors to the side or behind you! Close to neighborhood park/playground, tennis courts, golf, and nature. Don't miss it!
Property Specifics
| Single Family | |
| — | |
| — | |
| 2004 | |
| Full,English | |
| — | |
| No | |
| 0.22 |
| Mc Henry | |
| Ponds Of Bull Valley | |
| 135 / Annual | |
| None | |
| Public | |
| Public Sewer | |
| 10863851 | |
| 1310453001 |
Nearby Schools
| NAME: | DISTRICT: | DISTANCE: | |
|---|---|---|---|
|
Grade School
Olson Elementary School |
200 | — | |
|
Middle School
Creekside Middle School |
200 | Not in DB | |
|
High School
Woodstock High School |
200 | Not in DB | |
Property History
| DATE: | EVENT: | PRICE: | SOURCE: |
|---|---|---|---|
| 4 Nov, 2020 | Sold | $270,000 | MRED MLS |
| 20 Sep, 2020 | Under contract | $269,900 | MRED MLS |
| 18 Sep, 2020 | Listed for sale | $269,900 | MRED MLS |
| 5 May, 2025 | Sold | $420,000 | MRED MLS |
| 7 Apr, 2025 | Under contract | $399,000 | MRED MLS |
| 7 Feb, 2025 | Listed for sale | $399,000 | MRED MLS |
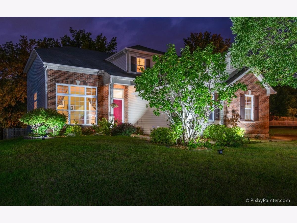
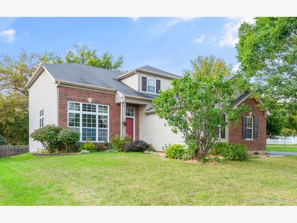
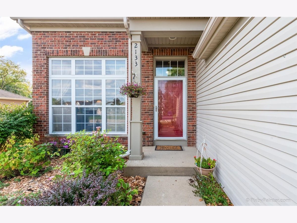
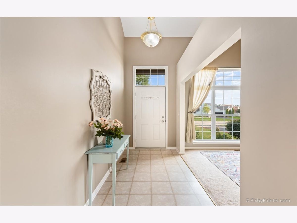
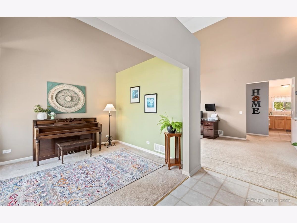
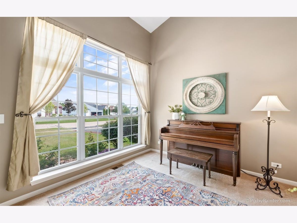
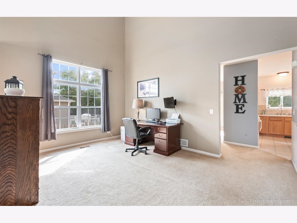
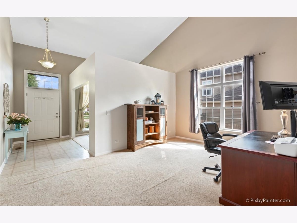
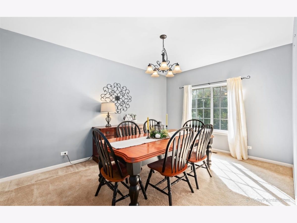
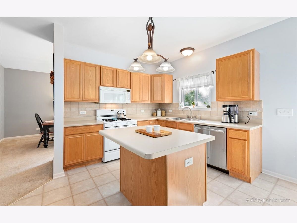
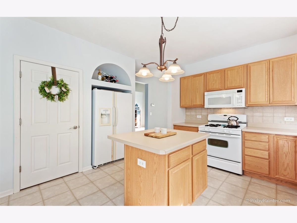
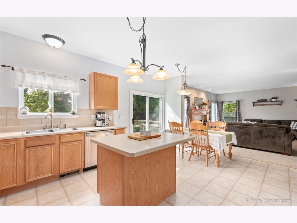
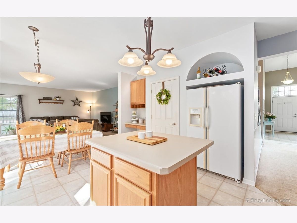
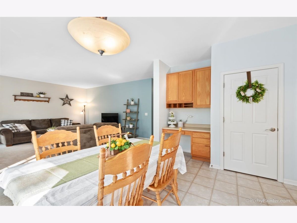
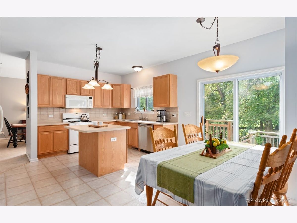
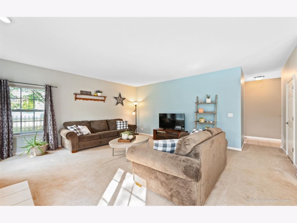
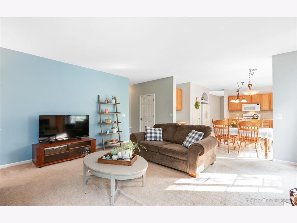
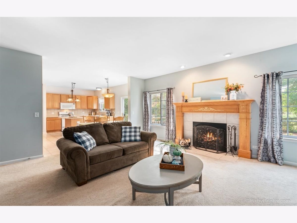
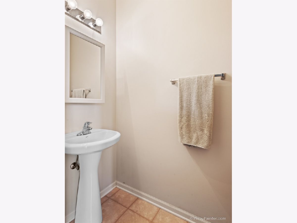
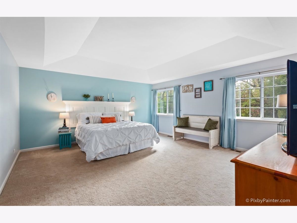
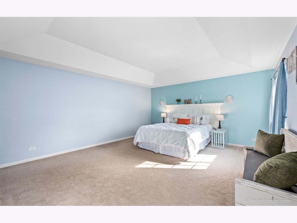
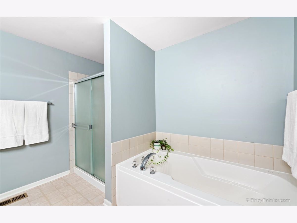
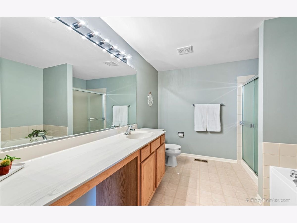
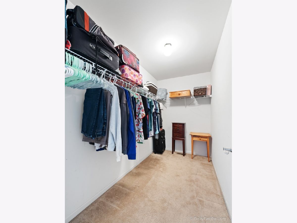
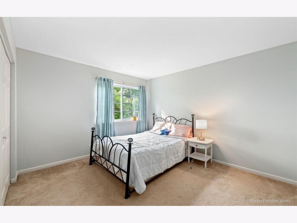
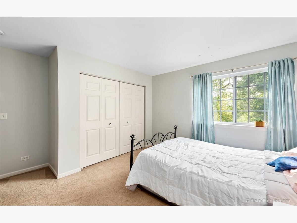
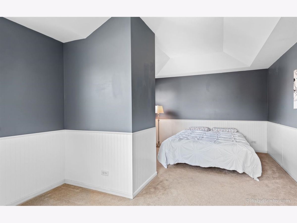
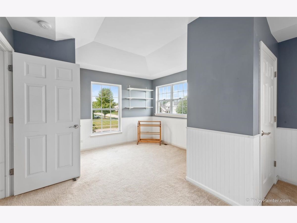
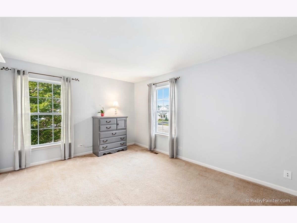
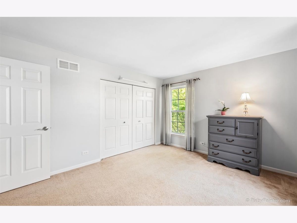
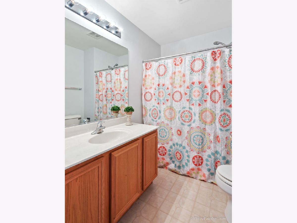
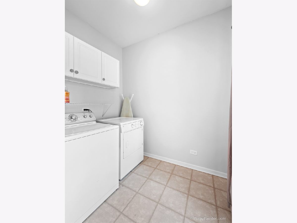
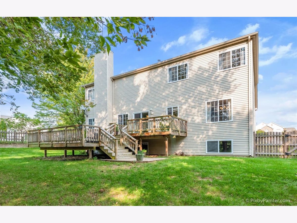
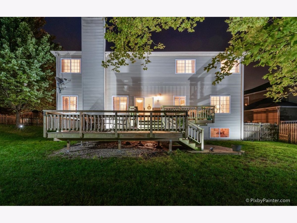
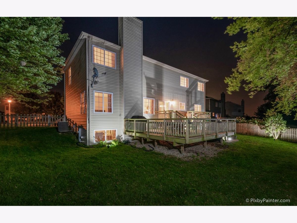
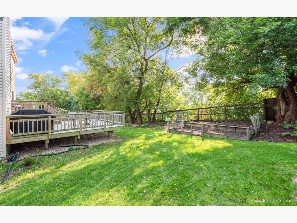
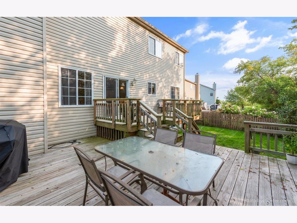
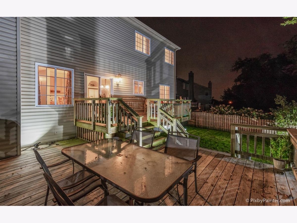
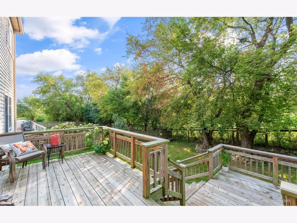
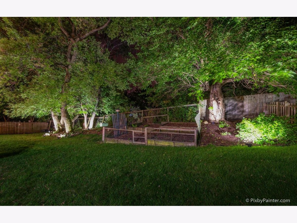
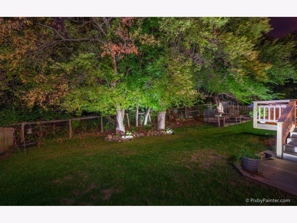
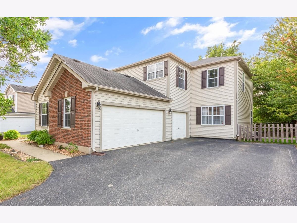
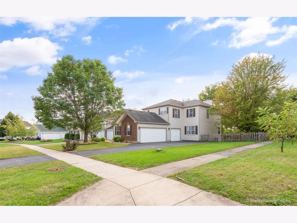
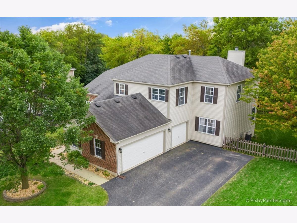
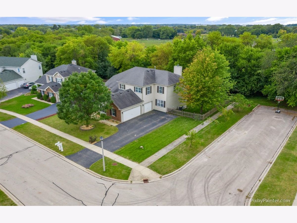
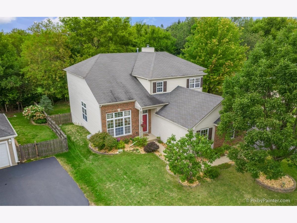
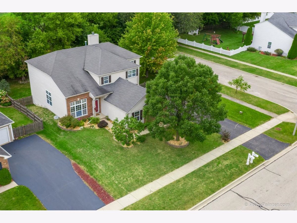
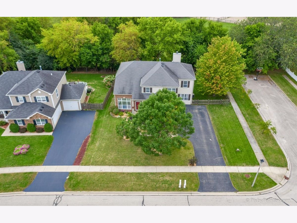
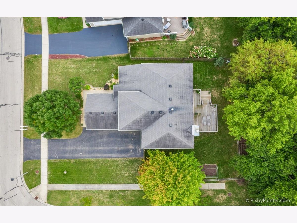
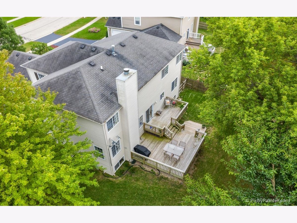
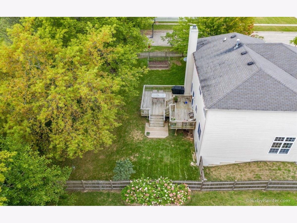
Room Specifics
Total Bedrooms: 4
Bedrooms Above Ground: 4
Bedrooms Below Ground: 0
Dimensions: —
Floor Type: Carpet
Dimensions: —
Floor Type: Carpet
Dimensions: —
Floor Type: Carpet
Full Bathrooms: 3
Bathroom Amenities: Separate Shower,Double Sink,Soaking Tub
Bathroom in Basement: 0
Rooms: Den
Basement Description: Unfinished,Bathroom Rough-In
Other Specifics
| 3 | |
| — | |
| — | |
| Deck | |
| — | |
| 80X125X80X100 | |
| — | |
| Full | |
| Vaulted/Cathedral Ceilings, First Floor Laundry, Walk-In Closet(s) | |
| Range, Microwave, Dishwasher, Refrigerator, Washer, Dryer, Disposal, Water Softener | |
| Not in DB | |
| Park, Curbs, Sidewalks, Street Lights, Street Paved | |
| — | |
| — | |
| — |
Tax History
| Year | Property Taxes |
|---|---|
| 2020 | $8,414 |
| 2025 | $9,382 |
Contact Agent
Nearby Similar Homes
Nearby Sold Comparables
Contact Agent
Listing Provided By
Keller Williams Success Realty




