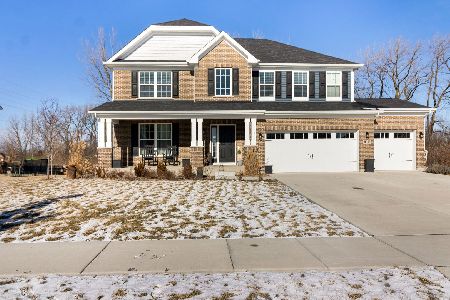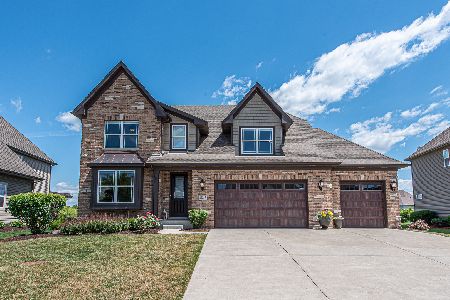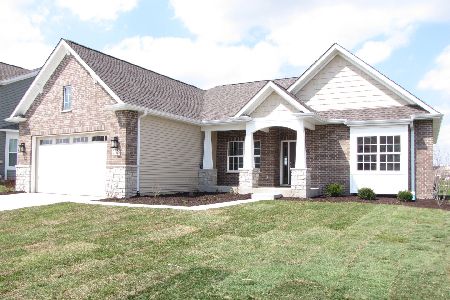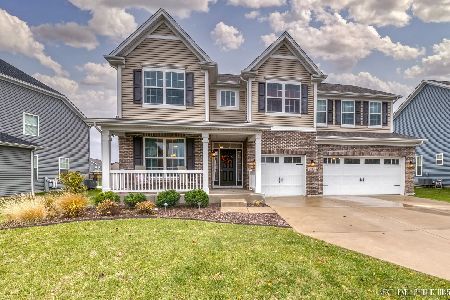21331 Willow Pass, Shorewood, Illinois 60404
$400,000
|
Sold
|
|
| Status: | Closed |
| Sqft: | 3,060 |
| Cost/Sqft: | $137 |
| Beds: | 4 |
| Baths: | 3 |
| Year Built: | 2014 |
| Property Taxes: | $9,818 |
| Days On Market: | 2453 |
| Lot Size: | 0,25 |
Description
Welcome to this warm & prof designed home of Kipling Estates. Featuring a livingroom & formal dining w custom coffered ceiling. Dramatic floor to ceiling fireplace in oversized 2 story familyroom w designed reclaimed ship wood wall & views of pond & park area. Spacious kitchen with ss appliances, granite countertops, center island, pantry & wine cooler. Private den on 1st flr can be used as 5th/guest bedroom. Hardwood floors throughout the main flr. Oak railing w steel spindles staircase leading to 2nd flr w 4 generously sized bedrms all offer walk-in closets. Master bedrm suite w views of yard & pond, tray ceiling & luxury bath. Enjoy prof landscaped & designed backyard w pond & park views from the custom patio w pergola. Full basement w wall insulation, high ceiling & rough in plumbing ready for your finishing touches. Kipling Estate offers clubhouse, swimming pool, exercise rm, tennis courts, playgrounds & walk/running paths. An A+ home!
Property Specifics
| Single Family | |
| — | |
| Traditional | |
| 2014 | |
| Full | |
| THE AMBRIANCE | |
| Yes | |
| 0.25 |
| Will | |
| Kipling Estates | |
| 110 / Quarterly | |
| Clubhouse,Exercise Facilities,Pool | |
| Public | |
| Public Sewer | |
| 10364125 | |
| 0506203040080000 |
Nearby Schools
| NAME: | DISTRICT: | DISTANCE: | |
|---|---|---|---|
|
Grade School
Walnut Trails |
201 | — | |
|
Middle School
Minooka Junior High School |
201 | Not in DB | |
|
High School
Minooka Community High School |
111 | Not in DB | |
Property History
| DATE: | EVENT: | PRICE: | SOURCE: |
|---|---|---|---|
| 5 Jun, 2019 | Sold | $400,000 | MRED MLS |
| 3 May, 2019 | Under contract | $419,900 | MRED MLS |
| 1 May, 2019 | Listed for sale | $419,900 | MRED MLS |
Room Specifics
Total Bedrooms: 4
Bedrooms Above Ground: 4
Bedrooms Below Ground: 0
Dimensions: —
Floor Type: Carpet
Dimensions: —
Floor Type: Carpet
Dimensions: —
Floor Type: Carpet
Full Bathrooms: 3
Bathroom Amenities: Separate Shower,Double Sink,Soaking Tub
Bathroom in Basement: 0
Rooms: Foyer,Den
Basement Description: Unfinished,Bathroom Rough-In
Other Specifics
| 3 | |
| Concrete Perimeter | |
| Concrete | |
| Patio, Porch, Stamped Concrete Patio, Storms/Screens | |
| Lake Front,Landscaped,Pond(s),Water View | |
| 66X137X98X138 | |
| — | |
| Full | |
| Vaulted/Cathedral Ceilings, Hardwood Floors, Second Floor Laundry, Walk-In Closet(s) | |
| Range, Microwave, Dishwasher, Refrigerator, Stainless Steel Appliance(s), Wine Refrigerator | |
| Not in DB | |
| Clubhouse, Pool, Tennis Courts, Sidewalks | |
| — | |
| — | |
| Gas Log |
Tax History
| Year | Property Taxes |
|---|---|
| 2019 | $9,818 |
Contact Agent
Nearby Similar Homes
Nearby Sold Comparables
Contact Agent
Listing Provided By
Coldwell Banker Residential











