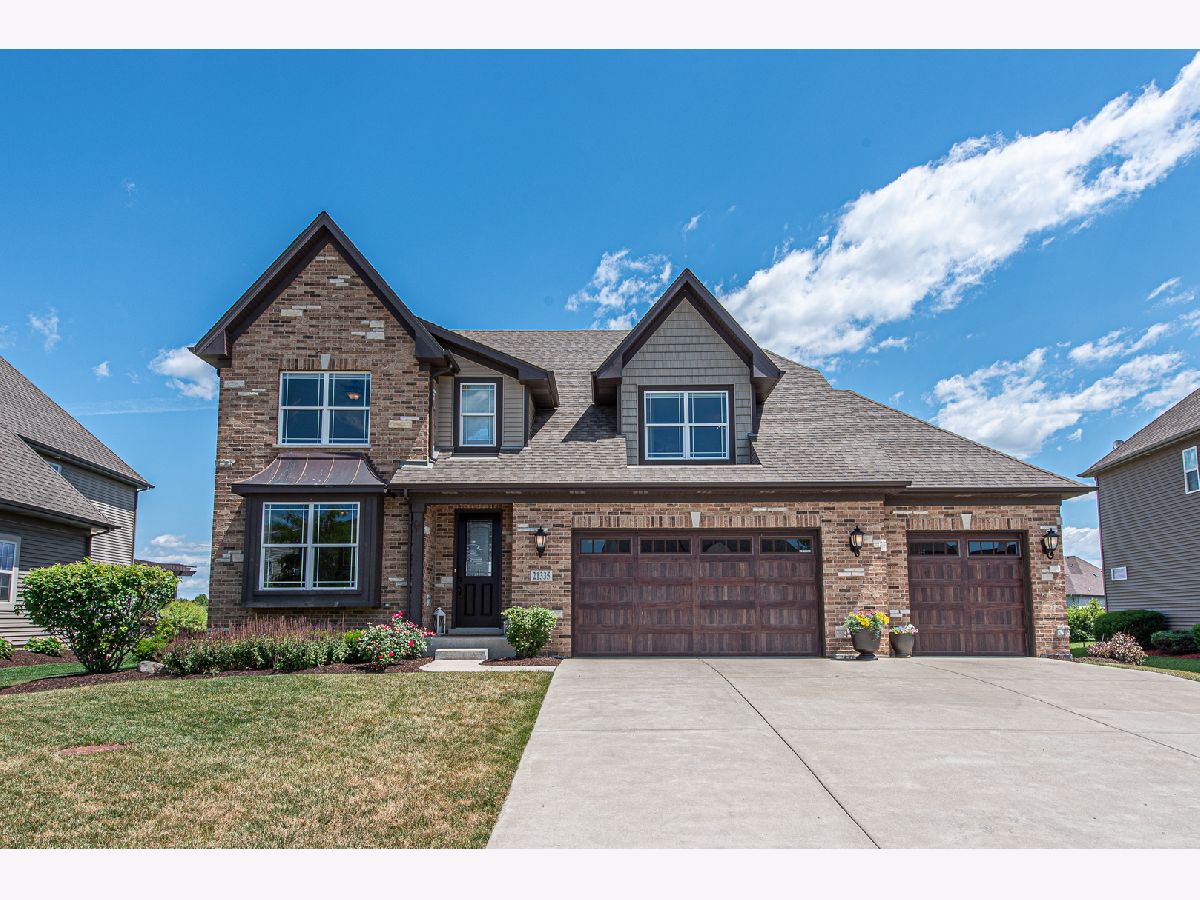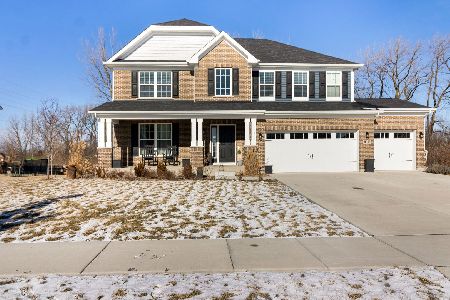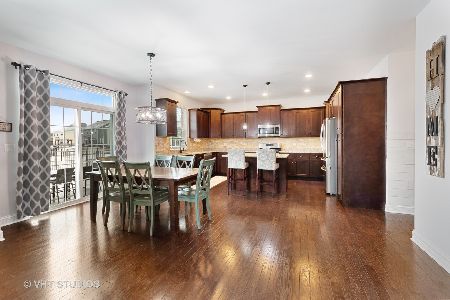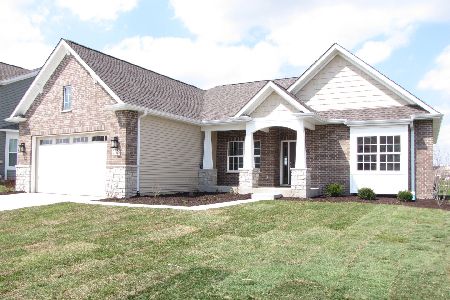21335 Willow, Shorewood, Illinois 60404
$516,000
|
Sold
|
|
| Status: | Closed |
| Sqft: | 3,022 |
| Cost/Sqft: | $165 |
| Beds: | 4 |
| Baths: | 4 |
| Year Built: | 2015 |
| Property Taxes: | $8,763 |
| Days On Market: | 1670 |
| Lot Size: | 0,25 |
Description
Stunning Home with Custom Finishes Everywhere! Main Level has hardwood throughout, separate Dining Room with Wainscoting, and an office with Glass French Doors. Kitchen has a Large Island, Granite Countertops, Kitchen-Aid SS Appliances (Including a 36" 6-burner Commercial Cooktop, Double Convection Ovens and Microwave Convection Oven) and opens up to a Large Eating Area and Family Room. U-Shaped Staircase leads up to an Over-Sized Loft with 4 Bedrooms. Master bathroom has Double Sink, Large Dual Shower, and a Soaking Tub. There is also a Bonus 5th Bedroom (and 3/4 Bath) in the Finished Basement. This Home backs up to a Beautiful Pond and Includes a Rainbow Play-Set. 3-Car/2 Door Garage Plus a Large Workspace/Storage Area, and has a Gas Line for a Heater as well as an Additional Electrical Panel. This house won't last long, schedule your showing Today!
Property Specifics
| Single Family | |
| — | |
| — | |
| 2015 | |
| Full | |
| — | |
| Yes | |
| 0.25 |
| Will | |
| — | |
| 105 / Quarterly | |
| Clubhouse | |
| Public | |
| Public Sewer | |
| 11134585 | |
| 0506203040090000 |
Nearby Schools
| NAME: | DISTRICT: | DISTANCE: | |
|---|---|---|---|
|
High School
Minooka Community High School |
111 | Not in DB | |
Property History
| DATE: | EVENT: | PRICE: | SOURCE: |
|---|---|---|---|
| 23 Jul, 2021 | Sold | $516,000 | MRED MLS |
| 26 Jun, 2021 | Under contract | $499,500 | MRED MLS |
| 24 Jun, 2021 | Listed for sale | $499,500 | MRED MLS |

Room Specifics
Total Bedrooms: 5
Bedrooms Above Ground: 4
Bedrooms Below Ground: 1
Dimensions: —
Floor Type: —
Dimensions: —
Floor Type: —
Dimensions: —
Floor Type: —
Dimensions: —
Floor Type: —
Full Bathrooms: 4
Bathroom Amenities: Separate Shower,Double Sink,Soaking Tub
Bathroom in Basement: 1
Rooms: Bedroom 5,Mud Room,Loft,Exercise Room
Basement Description: Finished
Other Specifics
| 3 | |
| Concrete Perimeter | |
| Concrete | |
| Deck | |
| Pond(s),Water View,Sidewalks,Streetlights | |
| 137X65X137X98 | |
| Unfinished | |
| Full | |
| Vaulted/Cathedral Ceilings, Hardwood Floors, Second Floor Laundry, Walk-In Closet(s), Some Carpeting, Granite Counters, Separate Dining Room | |
| — | |
| Not in DB | |
| Clubhouse, Park, Pool, Tennis Court(s), Lake, Curbs, Sidewalks, Street Lights, Street Paved | |
| — | |
| — | |
| — |
Tax History
| Year | Property Taxes |
|---|---|
| 2021 | $8,763 |
Contact Agent
Nearby Similar Homes
Nearby Sold Comparables
Contact Agent
Listing Provided By
Coldwell Banker Real Estate Group










