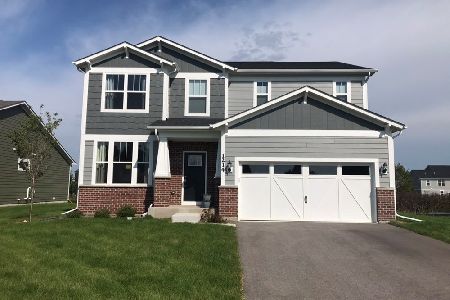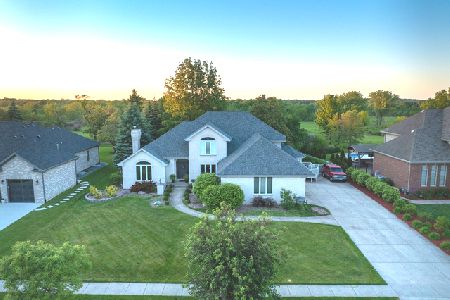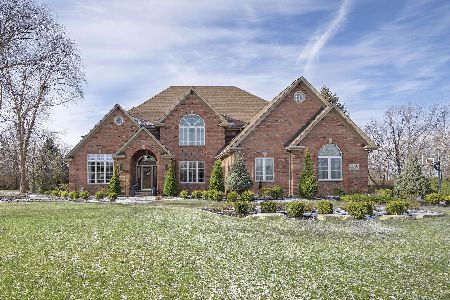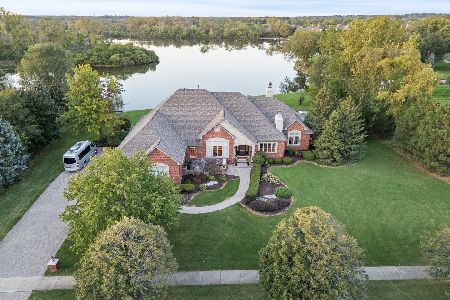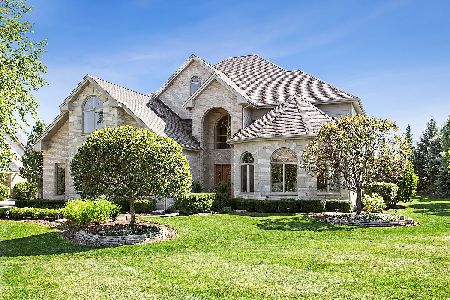21336 Saddle Lane, Mokena, Illinois 60448
$1,354,000
|
Sold
|
|
| Status: | Closed |
| Sqft: | 10,225 |
| Cost/Sqft: | $134 |
| Beds: | 6 |
| Baths: | 9 |
| Year Built: | 2006 |
| Property Taxes: | $36,191 |
| Days On Market: | 1876 |
| Lot Size: | 1,00 |
Description
WOW! What an amazing and move in ready modernly updated 10,000 SF stone/brick estate. Live like luxury with this 2 story huge home which sits on a massive lot and backs up to forest preserves. Enter into the 2-story foyer and be wowed by the spectacular custom wine cellar and spiral staircase. Newly updated neutral flooring and bright white kitchen with breakfast bar, newer high end appliances, and countertops. Oversized master suite on main level with a top of the line new bathroom and lower level walk in closet! Home provides 5 spacious bedroom suites with main level master. 2nd level boasts oversized bedrooms, and a theater room with chairs included! Recently renovated basement with city-like bar and second kitchen, and an enormous rec room. Step in from your resort-like backyard to your custom designed sunroom with its own powder room. Beautiful in ground pool. 4-car garage, covered port, and heated driveway!
Property Specifics
| Single Family | |
| — | |
| Traditional | |
| 2006 | |
| Full,English | |
| CUSTOM | |
| No | |
| 1 |
| Will | |
| Country Pond Estates | |
| 200 / Annual | |
| None | |
| Private Well | |
| Septic-Private | |
| 10951800 | |
| 1909193030090000 |
Property History
| DATE: | EVENT: | PRICE: | SOURCE: |
|---|---|---|---|
| 12 Jul, 2008 | Sold | $2,000,000 | MRED MLS |
| 12 Jul, 2008 | Under contract | $2,000,000 | MRED MLS |
| 12 Jul, 2008 | Listed for sale | $2,000,000 | MRED MLS |
| 4 Feb, 2021 | Sold | $1,354,000 | MRED MLS |
| 14 Dec, 2020 | Under contract | $1,375,000 | MRED MLS |
| 10 Dec, 2020 | Listed for sale | $1,375,000 | MRED MLS |
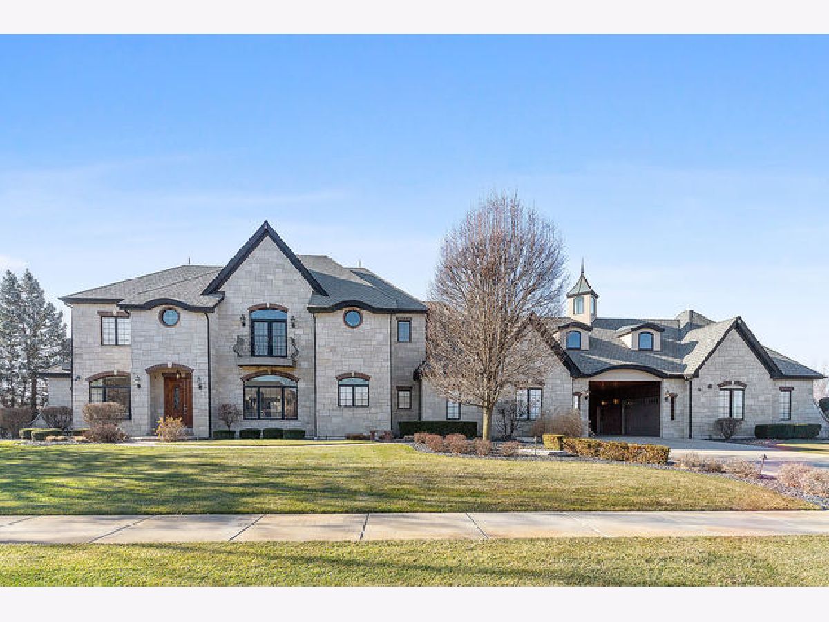
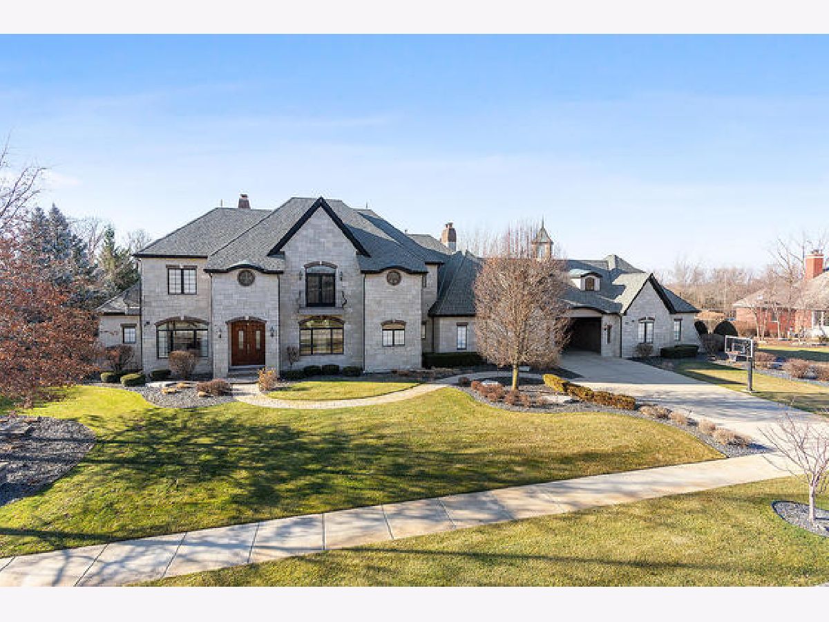
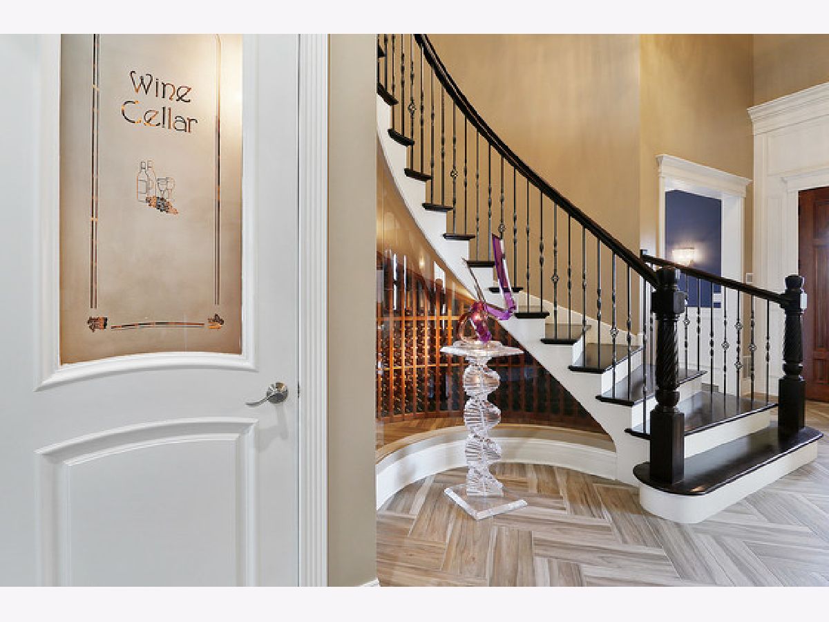
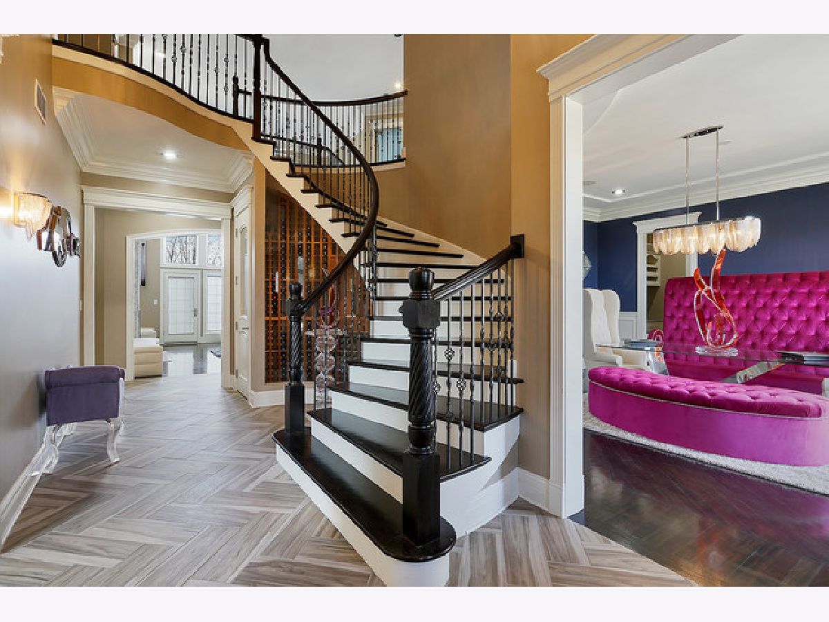
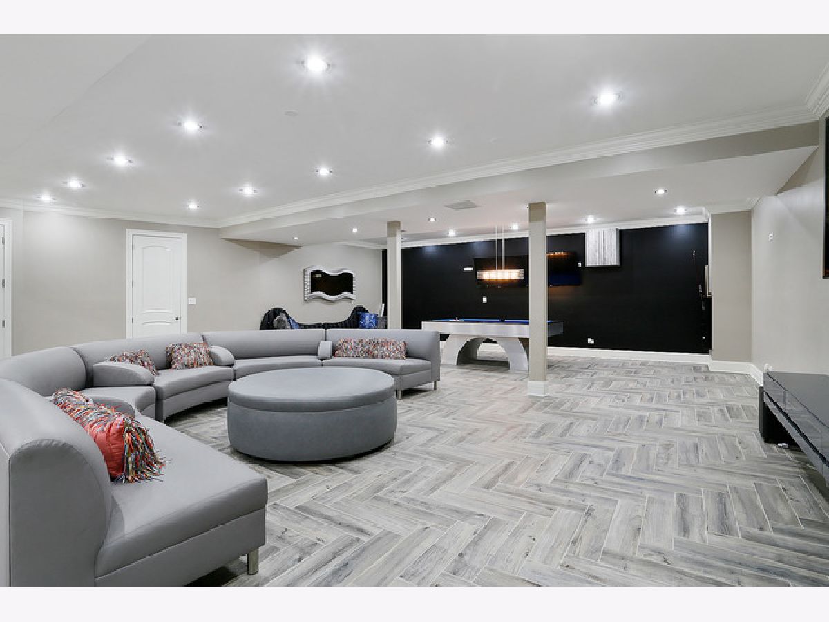
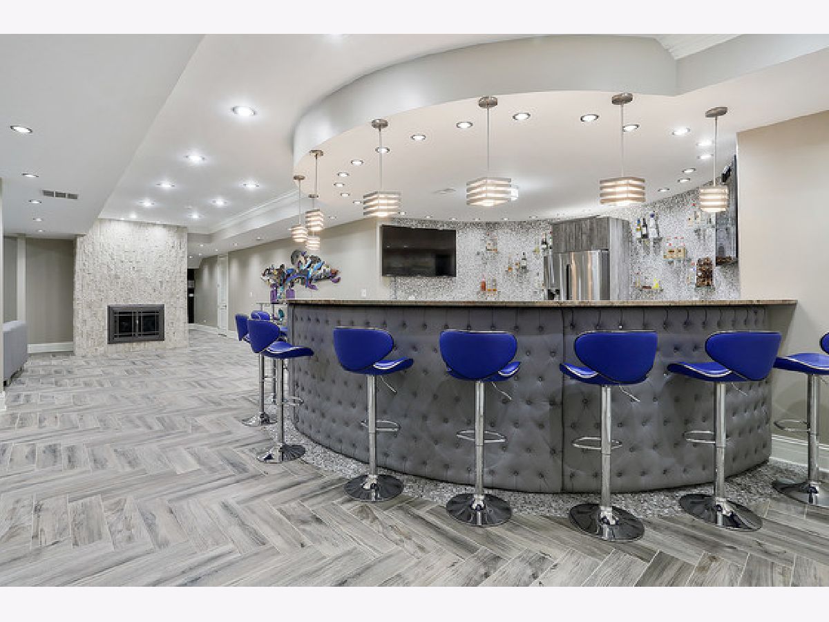
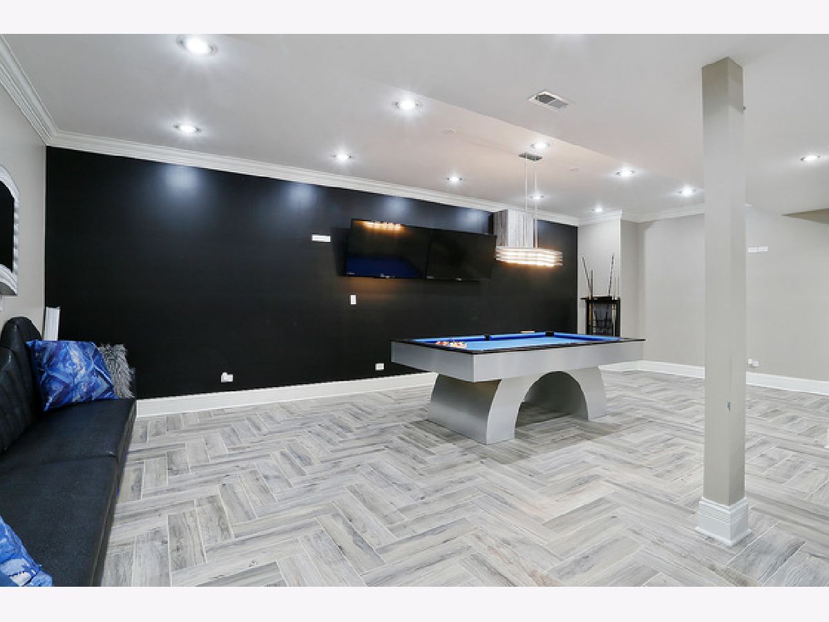
Room Specifics
Total Bedrooms: 6
Bedrooms Above Ground: 6
Bedrooms Below Ground: 0
Dimensions: —
Floor Type: Hardwood
Dimensions: —
Floor Type: Hardwood
Dimensions: —
Floor Type: Hardwood
Dimensions: —
Floor Type: —
Dimensions: —
Floor Type: —
Full Bathrooms: 9
Bathroom Amenities: Whirlpool,Separate Shower,Double Sink,Bidet,Full Body Spray Shower,Soaking Tub
Bathroom in Basement: 1
Rooms: Bedroom 5,Walk In Closet,Office,Sitting Room,Media Room,Heated Sun Room,Foyer,Loft,Bedroom 6
Basement Description: Finished,Bathroom Rough-In,9 ft + pour
Other Specifics
| 4 | |
| Concrete Perimeter | |
| Brick,Concrete,Heated | |
| Balcony, Patio, Stamped Concrete Patio, Brick Paver Patio, In Ground Pool, Storms/Screens, Outdoor Grill | |
| Fenced Yard,Landscaped,Wooded,Rear of Lot | |
| 191X210X191X216 | |
| Unfinished | |
| Full | |
| Vaulted/Cathedral Ceilings, Skylight(s), Bar-Wet, Hardwood Floors, Heated Floors, First Floor Bedroom, In-Law Arrangement, First Floor Laundry, First Floor Full Bath, Walk-In Closet(s), Ceiling - 10 Foot, Ceiling - 9 Foot, Open Floorplan | |
| Double Oven, Microwave, Dishwasher, Refrigerator, High End Refrigerator, Bar Fridge, Freezer, Washer, Dryer, Disposal, Stainless Steel Appliance(s), Wine Refrigerator, Cooktop, Range Hood | |
| Not in DB | |
| Curbs, Sidewalks, Street Lights, Street Paved | |
| — | |
| — | |
| Wood Burning, Attached Fireplace Doors/Screen, Gas Starter |
Tax History
| Year | Property Taxes |
|---|---|
| 2021 | $36,191 |
Contact Agent
Nearby Similar Homes
Nearby Sold Comparables
Contact Agent
Listing Provided By
RE/MAX Synergy




