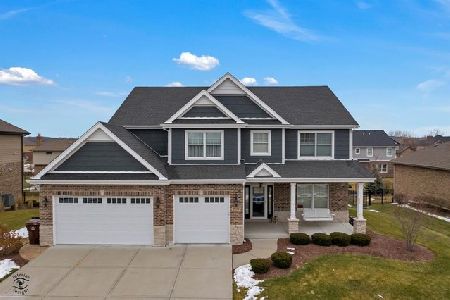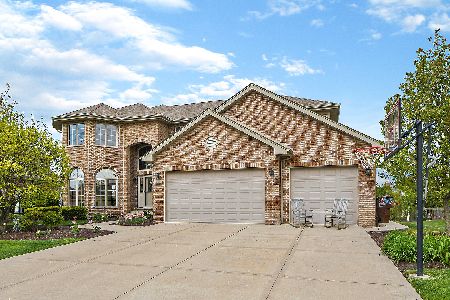21420 Foxtail Drive, Mokena, Illinois 60448
$678,000
|
Sold
|
|
| Status: | Closed |
| Sqft: | 3,990 |
| Cost/Sqft: | $163 |
| Beds: | 4 |
| Baths: | 4 |
| Year Built: | 2009 |
| Property Taxes: | $12,241 |
| Days On Market: | 645 |
| Lot Size: | 0,00 |
Description
Beautiful brick and stone, custom 2 story home in the fabulous Prairie Ridge subdivision of Mokena! Features include dramatic entry with hardwood floor, palladium window and upscale front door with sidelights! Flowing kitchen includes raised panel maple cabinets, stainless steel appliances, granite counters, hardwood floor, subway tile backsplash, recessed lighting and breakfast bar. Huge eating area with arched entry into the family room with hardwood floor, brick & stone fireplace and ceiling fan! Formal living room with 3 panel window, transoms and crown molding! Arched entry way into the dining room with hardwood floor and tray ceiling! Custom oak staircase with rod iron spindles! Upper level includes new carpet throughout! Double door entry into the primary bedroom with cathedral ceiling, (3) panel window and walk in closet! Primary bath suite with whirlpool, separate shower, double sink and skylight! Additional (3) upper level bedrooms are all spacious with abundance of closet space! Additional full bath with skylight on the upper level! Awesome finished basement includes recreation, game, exercise areas as well as a custom bar, 3/4 bath and storage room! Beautiful main level study with fantastic new floor and custom built-in cabinets! Main level 3/4 Bath! Huge mud room with built-in cabinet drop station (laundry hookups present)! 3 car garage with epoxy floor, insulated doors with transoms and service door out to the side of the house! Professional landscaped fenced yard with in ground sprinkler system and concrete patio! Lake Michigan water! Close to parks, shopping, Metra and expressways!
Property Specifics
| Single Family | |
| — | |
| — | |
| 2009 | |
| — | |
| — | |
| No | |
| — |
| Will | |
| Prairie Ridge | |
| 0 / Not Applicable | |
| — | |
| — | |
| — | |
| 11840743 | |
| 1909194040060000 |
Property History
| DATE: | EVENT: | PRICE: | SOURCE: |
|---|---|---|---|
| 30 Apr, 2010 | Sold | $459,000 | MRED MLS |
| 29 Mar, 2010 | Under contract | $489,900 | MRED MLS |
| — | Last price change | $499,900 | MRED MLS |
| 13 Jun, 2008 | Listed for sale | $549,900 | MRED MLS |
| 10 Jun, 2024 | Sold | $678,000 | MRED MLS |
| 26 Apr, 2024 | Under contract | $649,000 | MRED MLS |
| 21 Apr, 2024 | Listed for sale | $649,000 | MRED MLS |
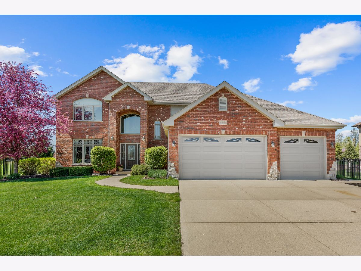
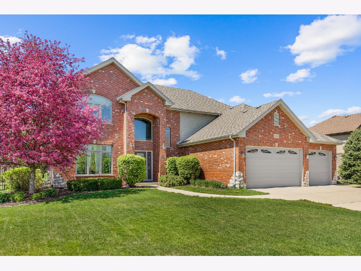
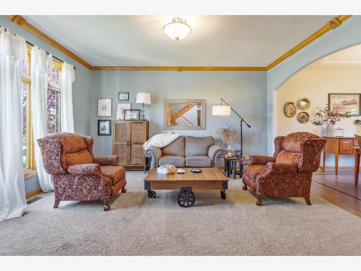
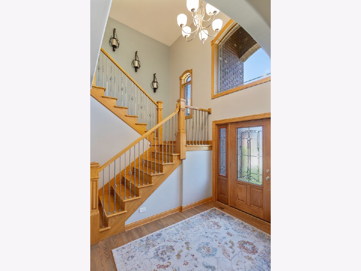
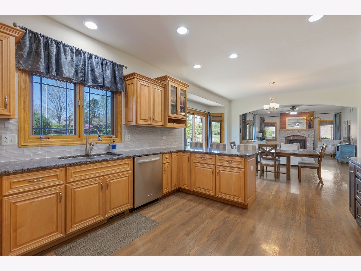
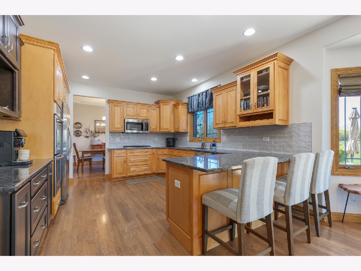
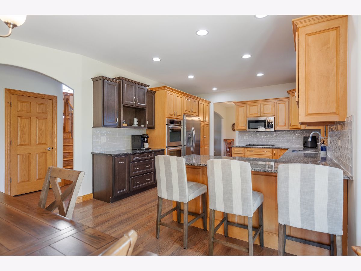
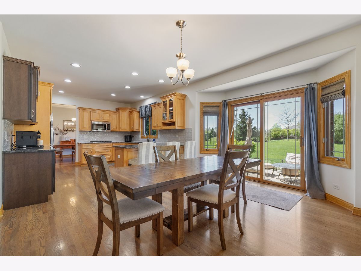
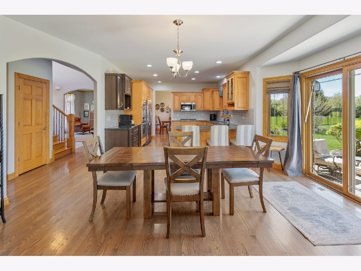
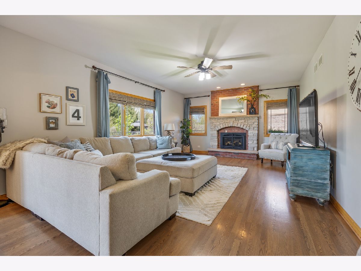
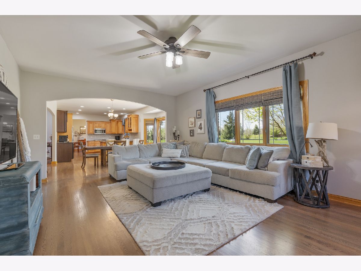
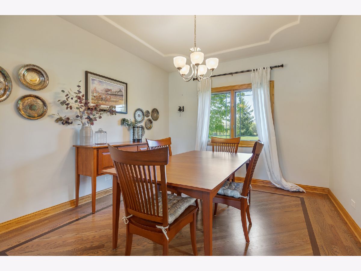
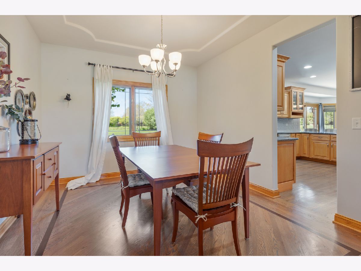
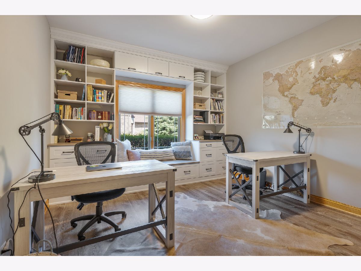
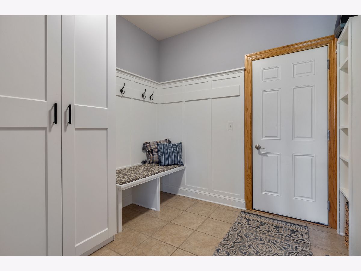
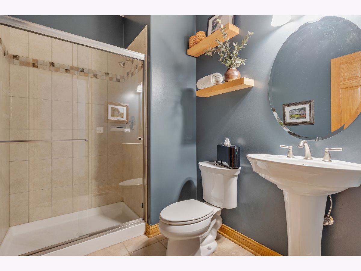
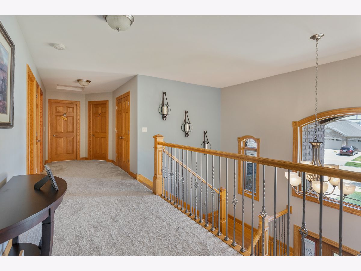
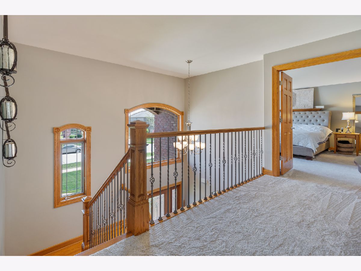
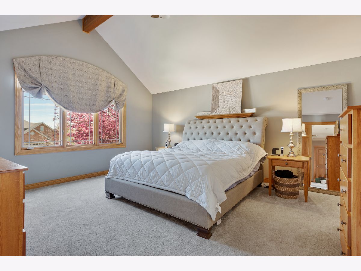
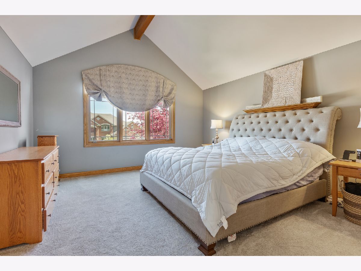
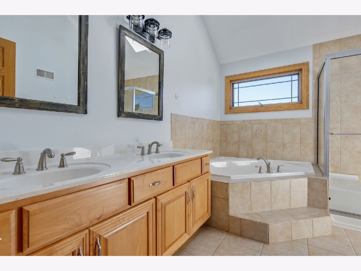
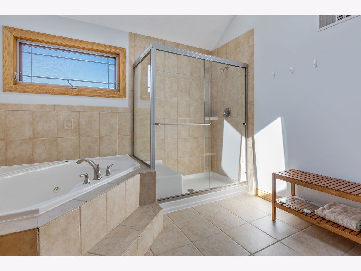
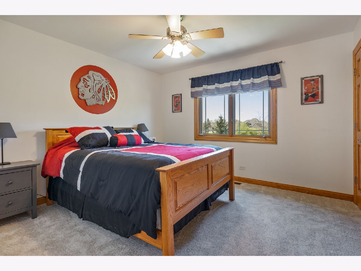
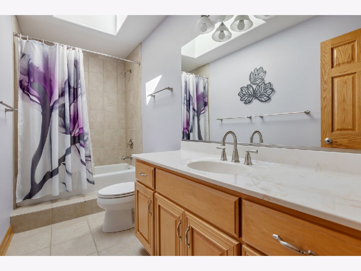
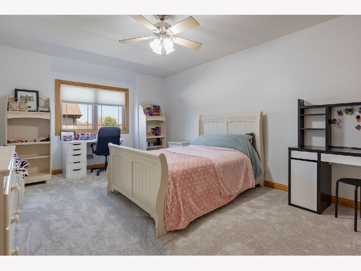
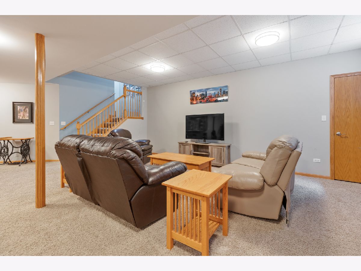
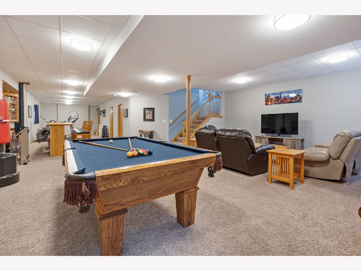
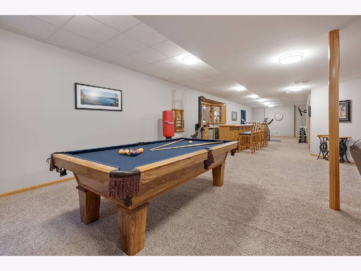
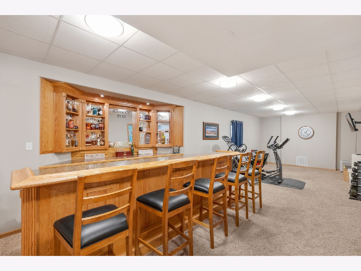
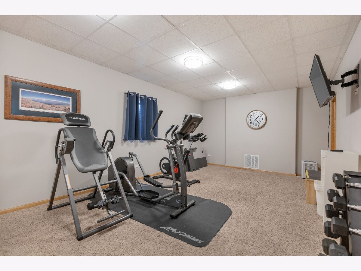
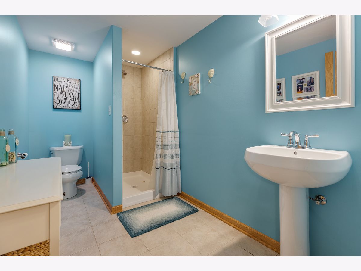
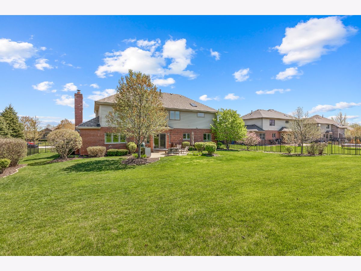
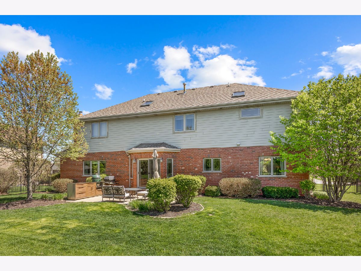
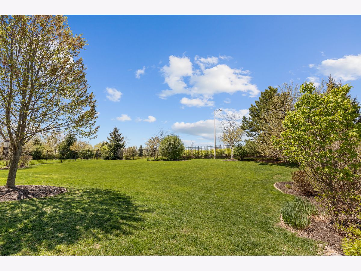
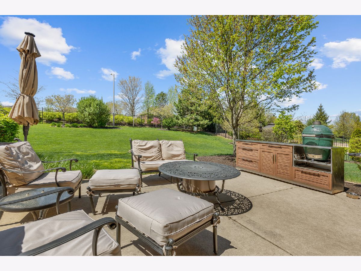
Room Specifics
Total Bedrooms: 4
Bedrooms Above Ground: 4
Bedrooms Below Ground: 0
Dimensions: —
Floor Type: —
Dimensions: —
Floor Type: —
Dimensions: —
Floor Type: —
Full Bathrooms: 4
Bathroom Amenities: Whirlpool,Separate Shower,Double Sink
Bathroom in Basement: 1
Rooms: —
Basement Description: Finished
Other Specifics
| 3 | |
| — | |
| Concrete | |
| — | |
| — | |
| 99X163X97X163 | |
| Unfinished | |
| — | |
| — | |
| — | |
| Not in DB | |
| — | |
| — | |
| — | |
| — |
Tax History
| Year | Property Taxes |
|---|---|
| 2024 | $12,241 |
Contact Agent
Nearby Similar Homes
Nearby Sold Comparables
Contact Agent
Listing Provided By
Murphy Real Estate Group







