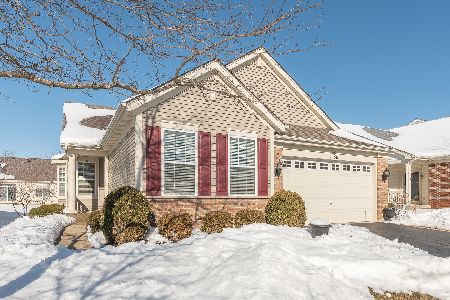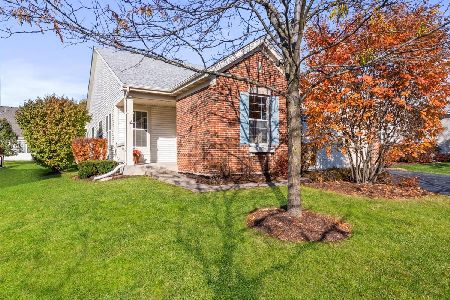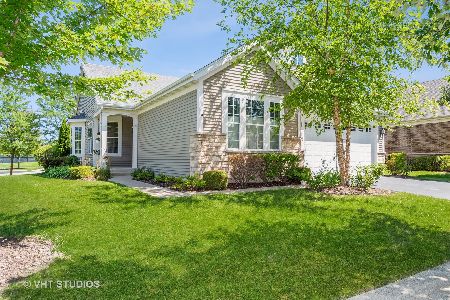2138 Highbury Lane, Aurora, Illinois 60502
$299,900
|
Sold
|
|
| Status: | Closed |
| Sqft: | 1,969 |
| Cost/Sqft: | $152 |
| Beds: | 2 |
| Baths: | 2 |
| Year Built: | 2006 |
| Property Taxes: | $6,754 |
| Days On Market: | 2475 |
| Lot Size: | 0,15 |
Description
Enjoy the good life in desirable Carillon at Stonegate, a beautiful 55+ community just one block to the swimming pool, clubhouse with exercise room, tennis courts, Bunko/Poker and more. Professional lawn care and snow removal are included! This perfectly sized Ranch home is just shy of 2,000 sq.ft. and features great curb appeal plus 9 ft ceilings, 6 panel doors and white trim thru out. There's plenty of living space here, thanks to a dining room, living room, family room, den, and a big eat-in kitchen with a breakfast bar! The master bedroom has great natural light, loads of closet space and a private bathroom with a tiled shower. New roof and siding in 2014. New sump pump w/battery backup in 2018. There's a ramp in the attached 2 car garage, along with a workbench that is your option to keep. Wide doorways, grab bars in showers, and no interior stairs lends disability access. This neutral palate is waiting for you to add the upgrades you wish! Low maintenance living at its best!
Property Specifics
| Single Family | |
| — | |
| Ranch | |
| 2006 | |
| None | |
| — | |
| No | |
| 0.15 |
| Kane | |
| Carillon At Stonegate | |
| 191 / Monthly | |
| Insurance,Clubhouse,Exercise Facilities,Pool,Lawn Care,Snow Removal | |
| Public | |
| Public Sewer | |
| 10343548 | |
| 1512478026 |
Property History
| DATE: | EVENT: | PRICE: | SOURCE: |
|---|---|---|---|
| 29 Aug, 2019 | Sold | $299,900 | MRED MLS |
| 13 Aug, 2019 | Under contract | $299,900 | MRED MLS |
| — | Last price change | $310,000 | MRED MLS |
| 13 Apr, 2019 | Listed for sale | $320,000 | MRED MLS |
Room Specifics
Total Bedrooms: 2
Bedrooms Above Ground: 2
Bedrooms Below Ground: 0
Dimensions: —
Floor Type: Carpet
Full Bathrooms: 2
Bathroom Amenities: —
Bathroom in Basement: 0
Rooms: Eating Area,Den
Basement Description: Crawl
Other Specifics
| 2 | |
| Concrete Perimeter | |
| Asphalt | |
| Porch, Storms/Screens | |
| Landscaped | |
| 55X120 | |
| — | |
| Full | |
| First Floor Bedroom, First Floor Laundry, First Floor Full Bath, Walk-In Closet(s) | |
| Range, Microwave, Dishwasher, Refrigerator, Washer, Dryer, Disposal | |
| Not in DB | |
| Clubhouse, Pool, Tennis Courts, Sidewalks, Street Paved | |
| — | |
| — | |
| — |
Tax History
| Year | Property Taxes |
|---|---|
| 2019 | $6,754 |
Contact Agent
Nearby Similar Homes
Nearby Sold Comparables
Contact Agent
Listing Provided By
Coldwell Banker The Real Estate Group











