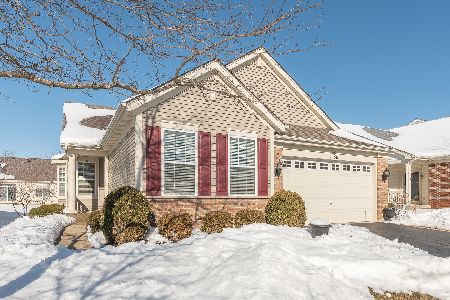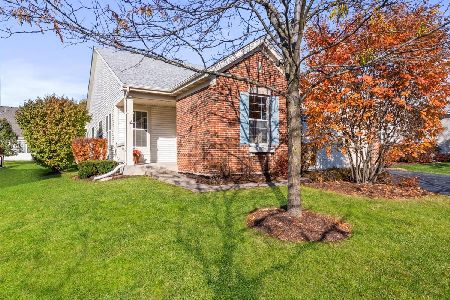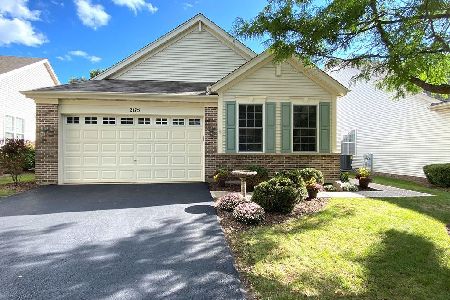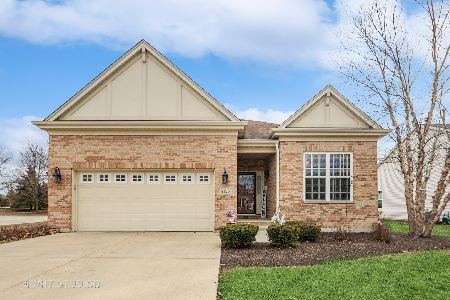2156 Highbury Lane, Aurora, Illinois 60502
$455,000
|
Sold
|
|
| Status: | Closed |
| Sqft: | 2,133 |
| Cost/Sqft: | $211 |
| Beds: | 2 |
| Baths: | 2 |
| Year Built: | 2006 |
| Property Taxes: | $9,131 |
| Days On Market: | 558 |
| Lot Size: | 0,15 |
Description
Welcome to this exquisite ranch home nestled in the coveted 55+ community of Carillon at Stonegate. Meticulously maintained and boasting numerous updates, this home surpasses new construction standards. The Greenbriar model features a versatile open floor plan bathed in natural light, encompassing over 2100 sqft of living space. Upon entry, gleaming hardwood floors lead you through the foyer, kitchen, family room, halls, and den, creating a seamless flow throughout. The kitchen is adorned with high quality oak cabinets, complemented by granite countertops and newer stainless steel appliances. Adjacent, the breakfast area has a sliding glass door that opens to an expansive deck, recently upgraded with composite deck boards, perfect for outdoor entertaining. The expanded family room offers a welcoming ambiance with a cozy gas log fireplace, ideal for relaxing evenings. The combined dining and living room area is filled with natural light, enhancing the spacious feel of the home. The master bedroom suite is a retreat unto itself, featuring dual closets, one walk-in, one wall and an updated master bathroom with new fixtures, quartz countertops, and a spacious walk-in shower. The second bedroom, adjacent to another updated full bath with quartz countertops, provides comfort and privacy for guests or family. Additionally, a flexible den offers versatility and could easily serve as a third bedroom or home office. With an attached 2-car garage, convenience meets functionality. Perfectly situated, this home is just steps away from the clubhouse amenities of Carillon at Stonegate, offering a lifestyle of leisure and community. Its proximity to I-88, the Metra Route 59 Train Stations, and Stonebridge Country Club enhances its appeal, ensuring both convenience and recreation are at your doorstep. Recent updates include: 2024: Furnace & A/C, Oven/Stove *** 2023: Composite deck boards on deck. *** 2022: Lawn Sprinkler System *** 2021: Windows, Sliding Glass Door, Refrigerator, Microwave, Dishwasher, Washer, Dryer *** 2014: Roof, Gutters/Downspouts
Property Specifics
| Single Family | |
| — | |
| — | |
| 2006 | |
| — | |
| GREENBRIAR | |
| No | |
| 0.15 |
| Kane | |
| Carillon At Stonegate | |
| 238 / Monthly | |
| — | |
| — | |
| — | |
| 12105668 | |
| 1512478027 |
Nearby Schools
| NAME: | DISTRICT: | DISTANCE: | |
|---|---|---|---|
|
Grade School
Mabel Odonnell Elementary School |
131 | — | |
|
Middle School
C F Simmons Middle School |
131 | Not in DB | |
|
High School
East High School |
131 | Not in DB | |
Property History
| DATE: | EVENT: | PRICE: | SOURCE: |
|---|---|---|---|
| 16 Apr, 2021 | Sold | $346,000 | MRED MLS |
| 15 Feb, 2021 | Under contract | $350,000 | MRED MLS |
| 5 Feb, 2021 | Listed for sale | $350,000 | MRED MLS |
| 16 Aug, 2024 | Sold | $455,000 | MRED MLS |
| 14 Jul, 2024 | Under contract | $450,000 | MRED MLS |
| 11 Jul, 2024 | Listed for sale | $450,000 | MRED MLS |
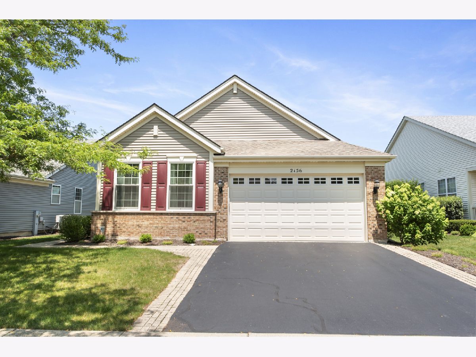
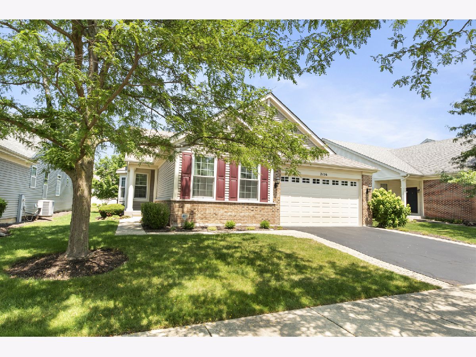
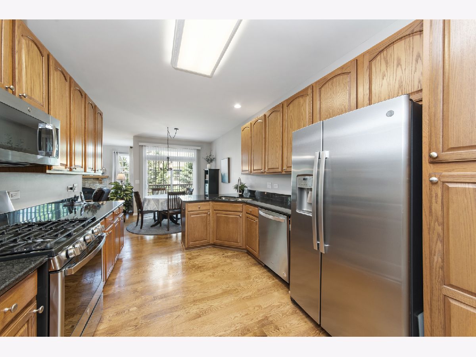
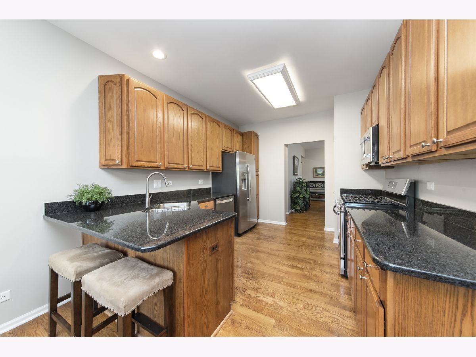
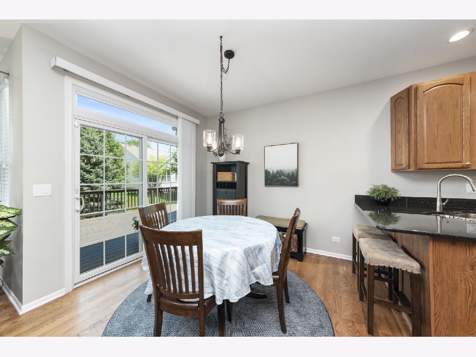
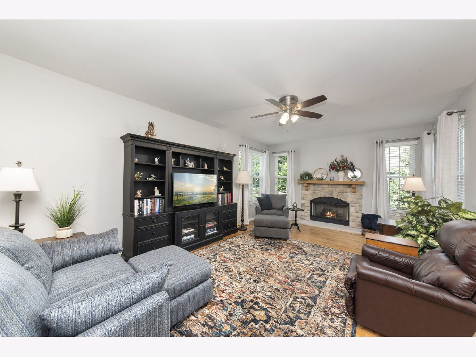
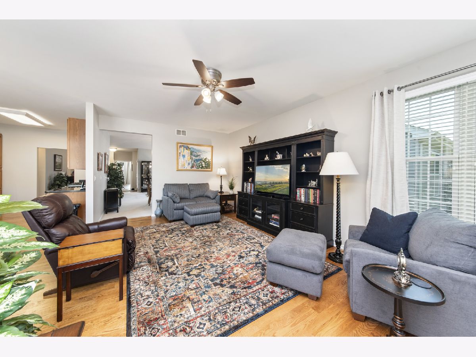
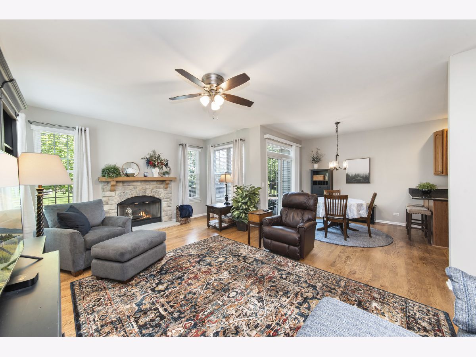
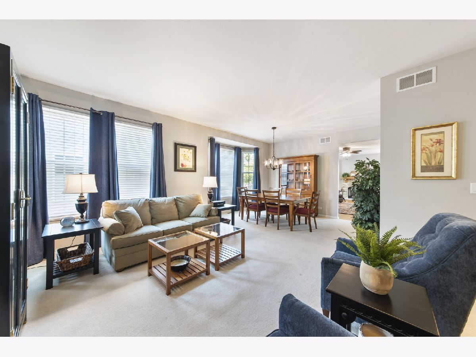
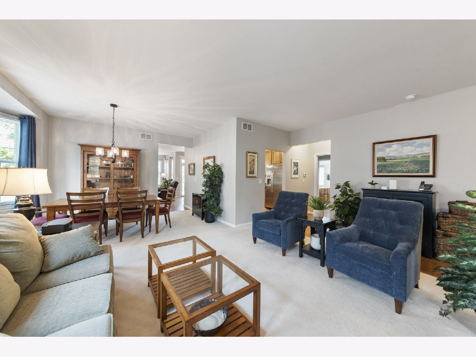
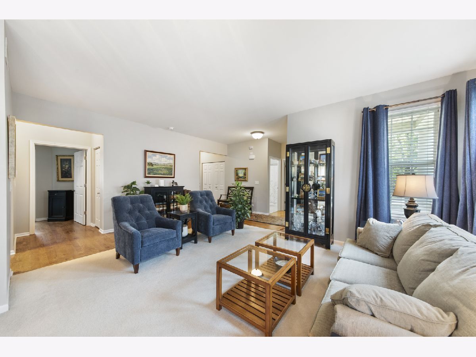
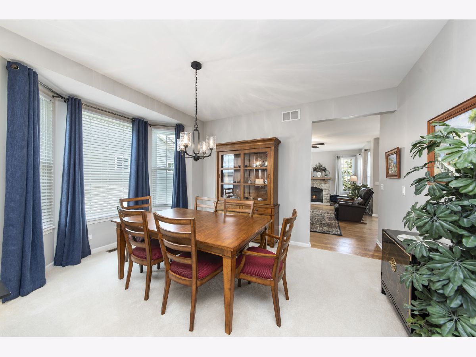
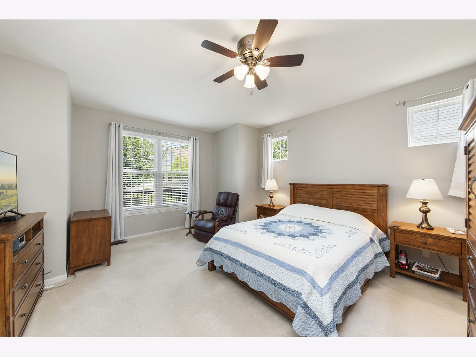
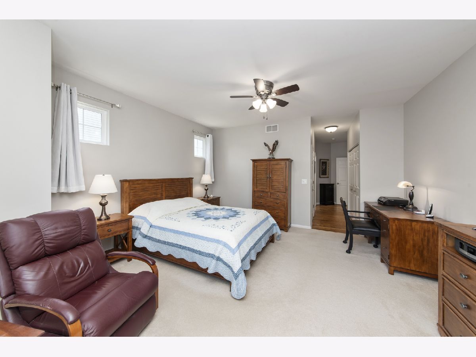
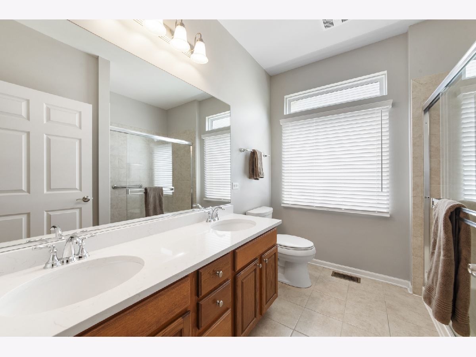
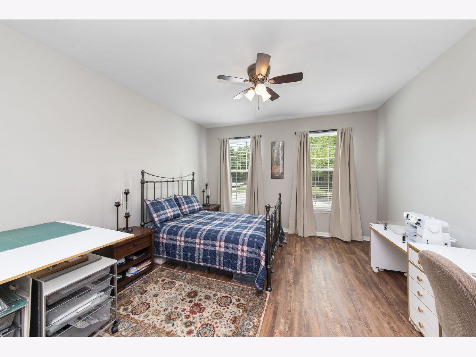
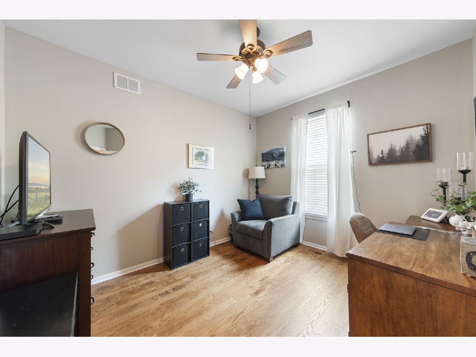
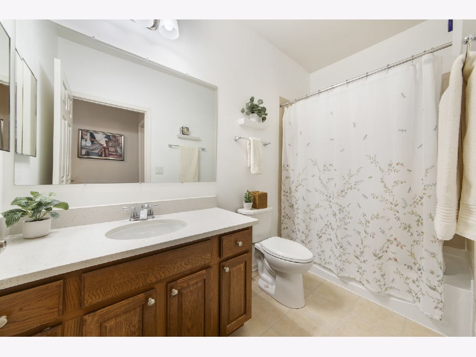
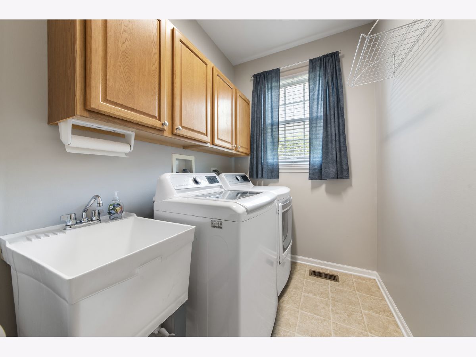
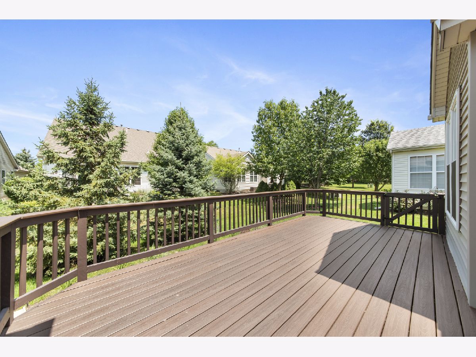
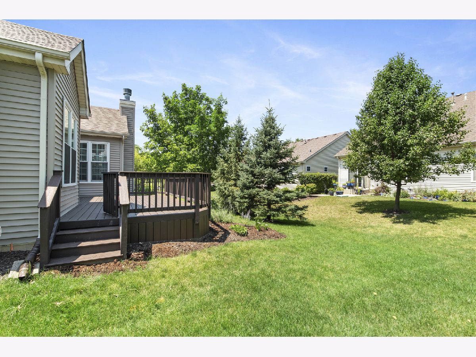
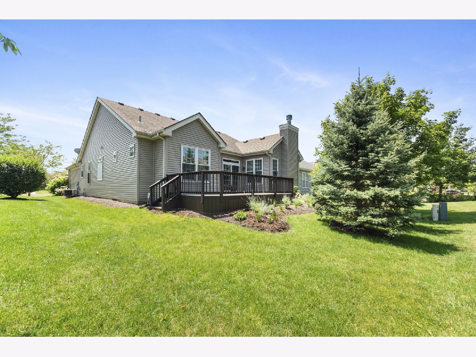
Room Specifics
Total Bedrooms: 2
Bedrooms Above Ground: 2
Bedrooms Below Ground: 0
Dimensions: —
Floor Type: —
Full Bathrooms: 2
Bathroom Amenities: Double Sink
Bathroom in Basement: 0
Rooms: —
Basement Description: Crawl
Other Specifics
| 2 | |
| — | |
| Asphalt | |
| — | |
| — | |
| 53X118X55X118 | |
| Unfinished | |
| — | |
| — | |
| — | |
| Not in DB | |
| — | |
| — | |
| — | |
| — |
Tax History
| Year | Property Taxes |
|---|---|
| 2021 | $5,882 |
| 2024 | $9,131 |
Contact Agent
Nearby Similar Homes
Nearby Sold Comparables
Contact Agent
Listing Provided By
john greene, Realtor





