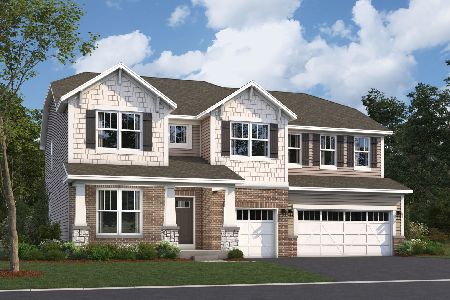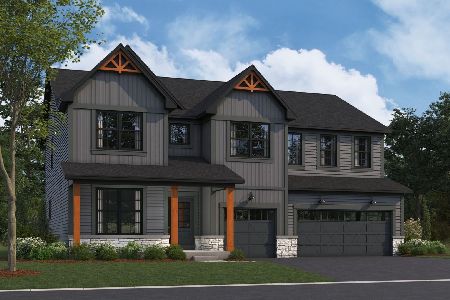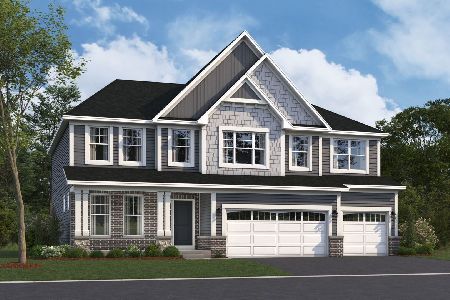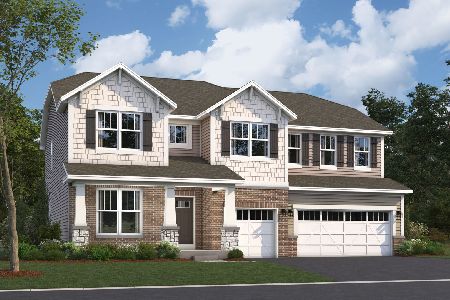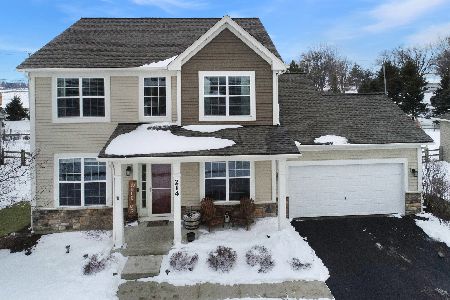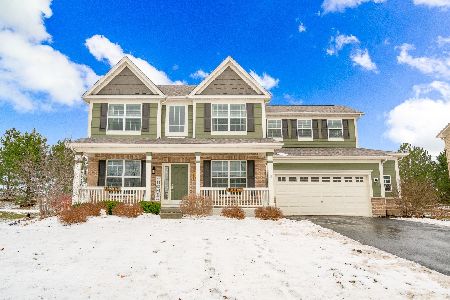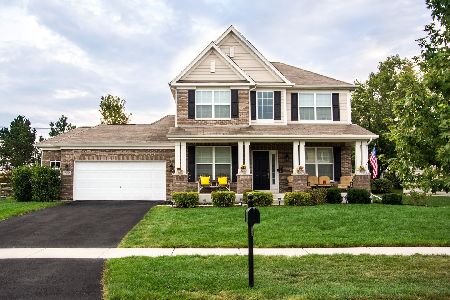214 Julep Avenue, Oswego, Illinois 60543
$259,990
|
Sold
|
|
| Status: | Closed |
| Sqft: | 2,280 |
| Cost/Sqft: | $114 |
| Beds: | 4 |
| Baths: | 3 |
| Year Built: | 2013 |
| Property Taxes: | $0 |
| Days On Market: | 4643 |
| Lot Size: | 0,00 |
Description
Brand NEW Home Design at the Oaks @ Churchill Club A Pool Clubhouse Community! Presenting the "Claremont" Model! Gourmet Kitchen Features Breakfast Bay + Island + 1st Flr Ldy! Master/BR Retreat w/Volume Ceil + Walk In Shower! Wood Rails & Spindles! Energy Star 3.0/2x6 Construction/30 Yr Transferable Structural Warranty! Lot#10 PHOTO'S Are OF Subject Home! Ready Now! ** Additional Incentives with M/I Financial**
Property Specifics
| Single Family | |
| — | |
| Traditional | |
| 2013 | |
| Partial | |
| CLAREMONT-B | |
| No | |
| — |
| Kendall | |
| The Oaks At Churchill Club | |
| 20 / Monthly | |
| Clubhouse,Pool | |
| Public | |
| Public Sewer | |
| 08348019 | |
| 0315104012 |
Nearby Schools
| NAME: | DISTRICT: | DISTANCE: | |
|---|---|---|---|
|
Grade School
Old Post Elementary School |
308 | — | |
|
Middle School
Thompson Junior High School |
308 | Not in DB | |
|
High School
Oswego High School |
308 | Not in DB | |
Property History
| DATE: | EVENT: | PRICE: | SOURCE: |
|---|---|---|---|
| 13 Oct, 2014 | Sold | $259,990 | MRED MLS |
| 20 Sep, 2014 | Under contract | $259,990 | MRED MLS |
| — | Last price change | $267,990 | MRED MLS |
| 21 May, 2013 | Listed for sale | $266,440 | MRED MLS |
| 2 May, 2022 | Sold | $420,000 | MRED MLS |
| 16 Feb, 2022 | Under contract | $399,900 | MRED MLS |
| 12 Feb, 2022 | Listed for sale | $399,900 | MRED MLS |
| 24 Sep, 2024 | Sold | $462,000 | MRED MLS |
| 1 Aug, 2024 | Under contract | $465,000 | MRED MLS |
| — | Last price change | $475,000 | MRED MLS |
| 9 Jul, 2024 | Listed for sale | $475,000 | MRED MLS |
Room Specifics
Total Bedrooms: 4
Bedrooms Above Ground: 4
Bedrooms Below Ground: 0
Dimensions: —
Floor Type: Carpet
Dimensions: —
Floor Type: Carpet
Dimensions: —
Floor Type: Carpet
Full Bathrooms: 3
Bathroom Amenities: —
Bathroom in Basement: 0
Rooms: Eating Area
Basement Description: Unfinished
Other Specifics
| 2 | |
| Concrete Perimeter | |
| Asphalt | |
| Stamped Concrete Patio, Storms/Screens | |
| — | |
| 78X131X81X131 | |
| Unfinished | |
| Full | |
| Vaulted/Cathedral Ceilings | |
| Range, Dishwasher | |
| Not in DB | |
| — | |
| — | |
| — | |
| — |
Tax History
| Year | Property Taxes |
|---|---|
| 2022 | $9,257 |
| 2024 | $10,104 |
Contact Agent
Nearby Similar Homes
Nearby Sold Comparables
Contact Agent
Listing Provided By
Little Realty



