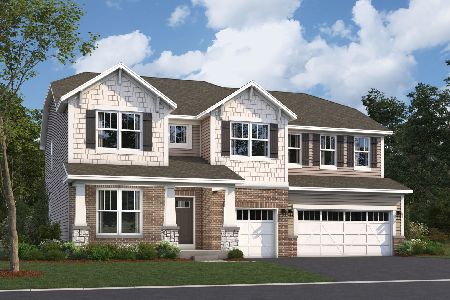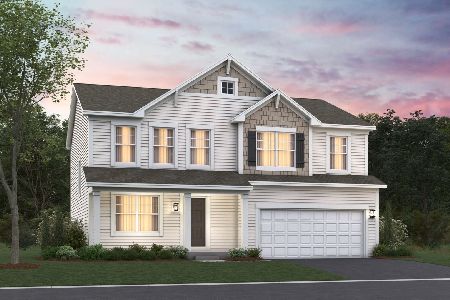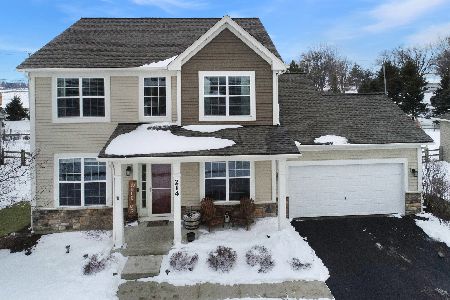212 Julep Avenue, Oswego, Illinois 60543
$384,000
|
Sold
|
|
| Status: | Closed |
| Sqft: | 2,280 |
| Cost/Sqft: | $166 |
| Beds: | 4 |
| Baths: | 3 |
| Year Built: | 2016 |
| Property Taxes: | $9,640 |
| Days On Market: | 1532 |
| Lot Size: | 0,20 |
Description
You will fall in love with this charming home located in The Prestigious Oaks at Churchill Club! Why wait for new construction when you can have this almost new home now! Like-New Construction built in 2016! This home is perfect in every way! The two-story grand foyer welcomes you into the home. To the right, French doors lead you to the office, which could also be a living room or bedroom, and to the left is the spacious dining room for family gatherings. Go further down the hall and enter the family room with great views of the well-manicured back yard, patio, and pergola. The fenced yard will be perfect to keep in pets and little ones. The gourmet kitchen features granite countertops, stainless steel appliances, pantry, prep island, an abundance of 48in upgraded cabinetry with soft close drawers, plenty of space for a kitchen table, and gleaming hardwood flooring. Next to the kitchen is the over-sized laundry /mudroom. It has a cute and functional Pottery Barn type shelving unit with hooks for coats, seating, and cubbies for storage. You can enter this room from the kitchen and from the garage. The garage has a two-car bay and an extra 1/2 bay for storage. On the second level are four good sized bedrooms and two full baths. A true retreat in the primary bedroom en suite with upgraded bathroom featuring a separate shower, a soaker tub, double sinks, and TWO walk in closets! The partial basement offers a large crawl space for storage, a partially finished family room, a 5th bedroom large enough for a queen size bed, and a bathroom rough in! The Oaks of Churchill is part of the Churchill Clubhouse which has a party room, exercise room, private fitness center, Jr Olympic sized pool, miles of picturesque trails and paths leading to parks, shops, dining, and more! Head to historic downtown Oswego Riverfront and catch the quaint charm of this beautiful town. There's tons of recreations and things to do right here in Oswego or you can head out to downtown Naperville, Plainfield, Geneva, in no time at all. I88, I55, Aurora & Naperville Metra, and all commuters need can be easily accessed from your new dream home! 100% Energy Star. 30-year Structural Transferrable Warranty.
Property Specifics
| Single Family | |
| — | |
| Traditional | |
| 2016 | |
| Partial | |
| CLAREMONT-D | |
| No | |
| 0.2 |
| Kendall | |
| The Oaks At Churchill Club | |
| 555 / Annual | |
| Clubhouse,Exercise Facilities,Pool | |
| Public | |
| Public Sewer | |
| 11236700 | |
| 0315104011 |
Nearby Schools
| NAME: | DISTRICT: | DISTANCE: | |
|---|---|---|---|
|
Grade School
Old Post Elementary School |
308 | — | |
|
Middle School
Thompson Junior High School |
308 | Not in DB | |
|
High School
Oswego High School |
308 | Not in DB | |
Property History
| DATE: | EVENT: | PRICE: | SOURCE: |
|---|---|---|---|
| 19 Nov, 2021 | Sold | $384,000 | MRED MLS |
| 5 Oct, 2021 | Under contract | $379,000 | MRED MLS |
| 3 Oct, 2021 | Listed for sale | $379,000 | MRED MLS |
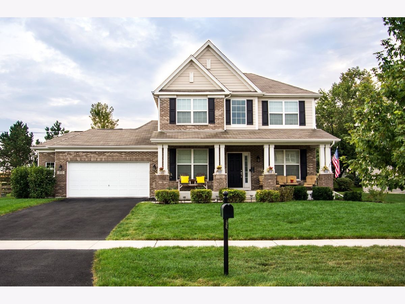




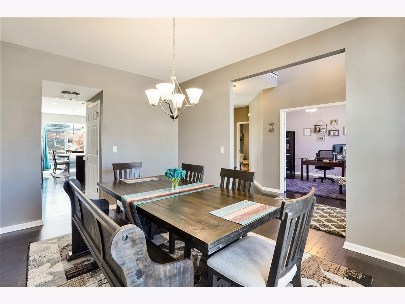
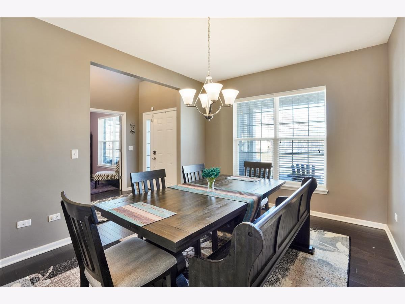
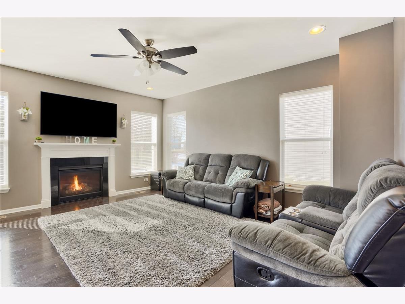
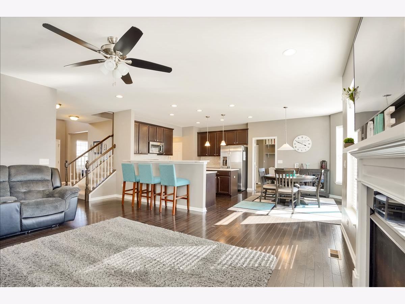
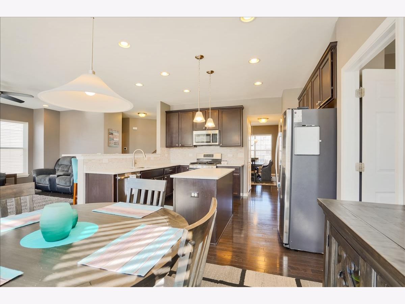
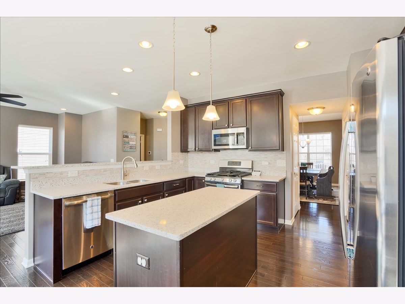
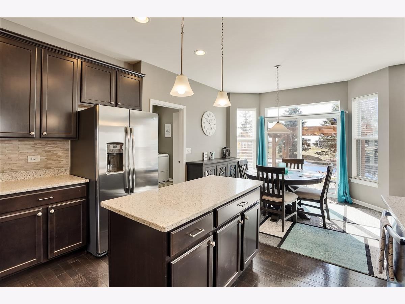

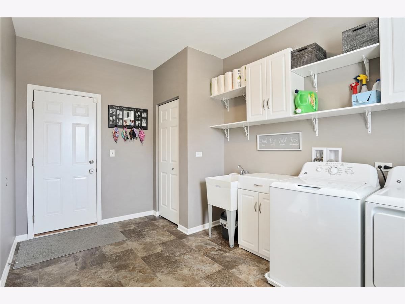
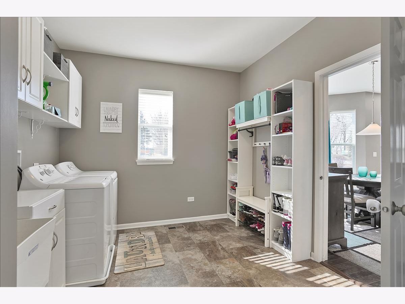
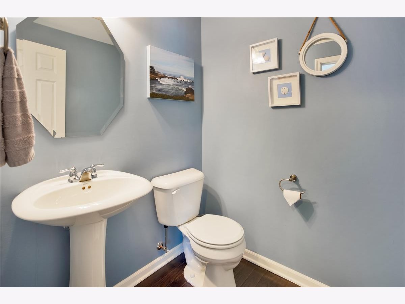
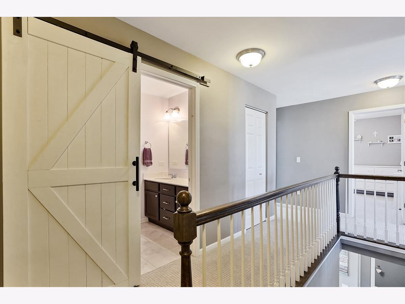

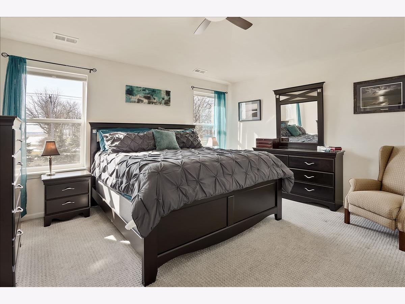
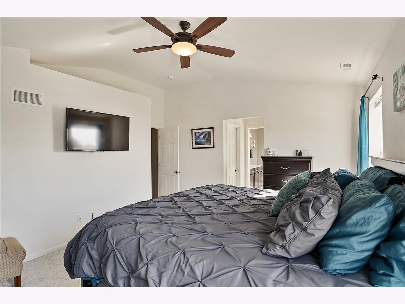
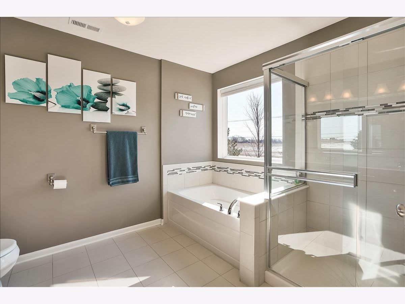
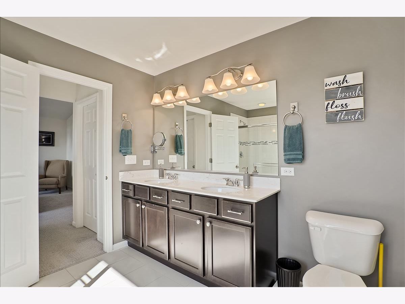
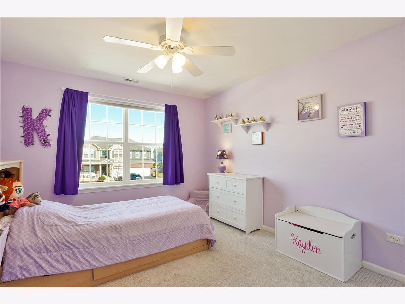
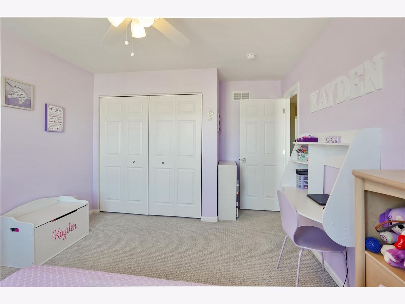
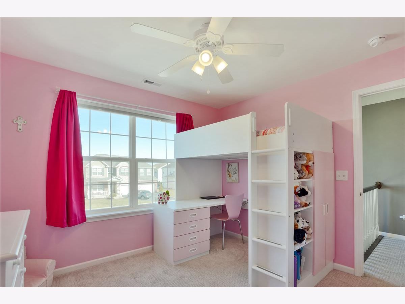
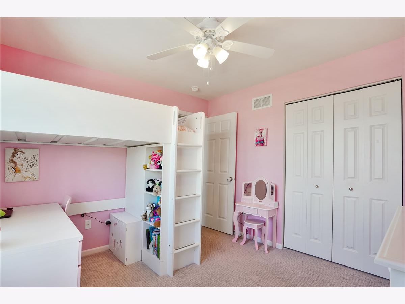
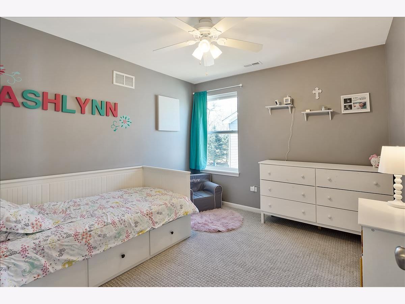
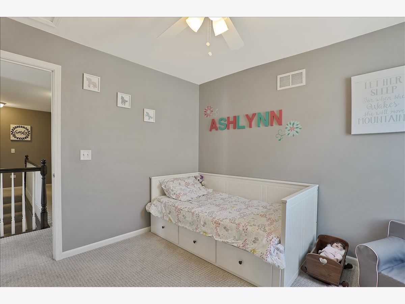
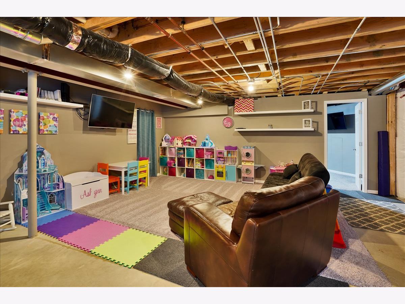
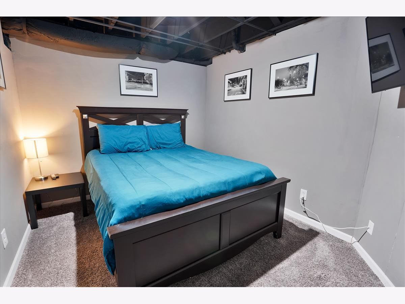
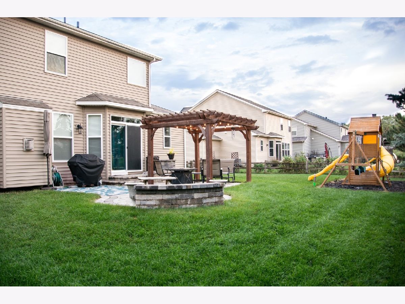
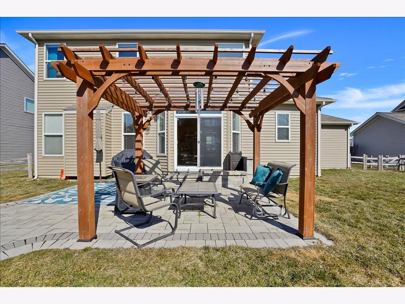
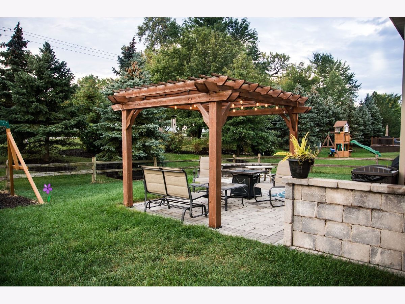
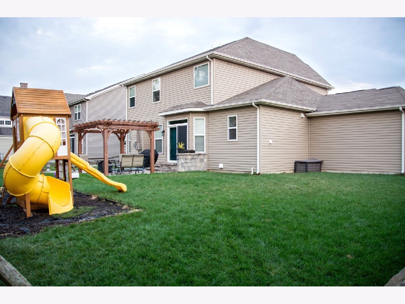
Room Specifics
Total Bedrooms: 5
Bedrooms Above Ground: 4
Bedrooms Below Ground: 1
Dimensions: —
Floor Type: Carpet
Dimensions: —
Floor Type: Carpet
Dimensions: —
Floor Type: Carpet
Dimensions: —
Floor Type: —
Full Bathrooms: 3
Bathroom Amenities: Whirlpool,Separate Shower,Double Sink,Garden Tub
Bathroom in Basement: 0
Rooms: Bedroom 5,Eating Area,Family Room,Foyer,Office
Basement Description: Partially Finished,Crawl,Bathroom Rough-In,9 ft + pour
Other Specifics
| 2.5 | |
| Concrete Perimeter | |
| Asphalt | |
| Patio, Porch, Brick Paver Patio | |
| Fenced Yard | |
| 79 X 132 X 131 X 78 | |
| Pull Down Stair,Unfinished | |
| Full | |
| Hardwood Floors, First Floor Laundry, Walk-In Closet(s), Ceilings - 9 Foot, Open Floorplan, Some Carpeting, Drapes/Blinds, Granite Counters, Separate Dining Room | |
| Range, Microwave, Dishwasher, Refrigerator, Washer, Dryer, Disposal, Stainless Steel Appliance(s) | |
| Not in DB | |
| Clubhouse, Park, Pool, Tennis Court(s), Curbs, Sidewalks, Street Lights, Street Paved | |
| — | |
| — | |
| Attached Fireplace Doors/Screen |
Tax History
| Year | Property Taxes |
|---|---|
| 2021 | $9,640 |
Contact Agent
Nearby Similar Homes
Nearby Sold Comparables
Contact Agent
Listing Provided By
Berkshire Hathaway HomeServices American Heritage



