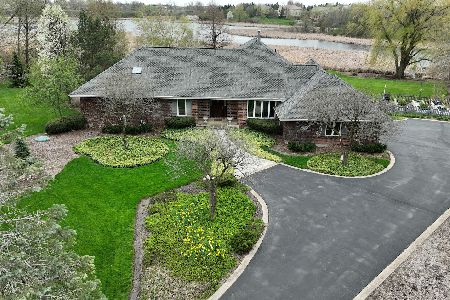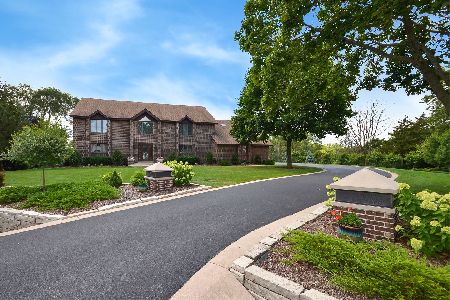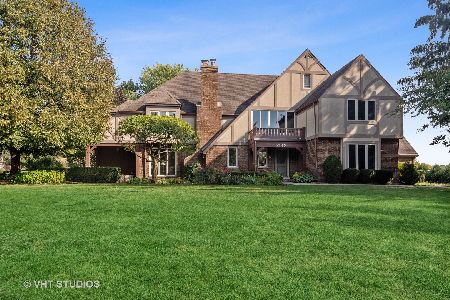2140 Common Ridings Way, Inverness, Illinois 60010
$440,000
|
Sold
|
|
| Status: | Closed |
| Sqft: | 3,701 |
| Cost/Sqft: | $121 |
| Beds: | 5 |
| Baths: | 4 |
| Year Built: | 1980 |
| Property Taxes: | $10,454 |
| Days On Market: | 2600 |
| Lot Size: | 0,93 |
Description
You will absolutely love this location. Situated at the end of a quiet lane, this property backs to ponds and wetlands as far as the eye can see. The pie-shaped lot presents much of the nearly one-acre parcel as back yard. Keep in mind that the home lacks improvements. What the interior does offer are large and impressive spaces. Check out the room sizes to get a sense of scale. The centerpiece of this home is a 756sf great room. A chalet style vaulted ceiling makes the space large and inviting, floor to ceiling windows overlook the natural area, and a stone fireplace completes the scene. What could be more perfect than a 368sf kitchen overlooking the great room. Think of the possibilities. The home feels like a ranch with three bedrooms, including the master, on the main level. Two additional bedrooms and full bath are on the second level. The walkout lower level adds even more impressive space. Private location, top-rated community, and award-winning schools. Offered as-is.
Property Specifics
| Single Family | |
| — | |
| Contemporary | |
| 1980 | |
| Full,Walkout | |
| CUSTOM | |
| Yes | |
| 0.93 |
| Cook | |
| Whispering Pines | |
| 0 / Not Applicable | |
| None | |
| Private Well | |
| Septic-Private | |
| 10152503 | |
| 01133030090000 |
Nearby Schools
| NAME: | DISTRICT: | DISTANCE: | |
|---|---|---|---|
|
Grade School
Grove Avenue Elementary School |
220 | — | |
|
Middle School
Barrington Middle School Prairie |
220 | Not in DB | |
|
High School
Barrington High School |
220 | Not in DB | |
Property History
| DATE: | EVENT: | PRICE: | SOURCE: |
|---|---|---|---|
| 31 Jan, 2019 | Sold | $440,000 | MRED MLS |
| 18 Dec, 2018 | Under contract | $449,000 | MRED MLS |
| 10 Dec, 2018 | Listed for sale | $449,000 | MRED MLS |
Room Specifics
Total Bedrooms: 5
Bedrooms Above Ground: 5
Bedrooms Below Ground: 0
Dimensions: —
Floor Type: Carpet
Dimensions: —
Floor Type: Carpet
Dimensions: —
Floor Type: Carpet
Dimensions: —
Floor Type: —
Full Bathrooms: 4
Bathroom Amenities: Whirlpool,Separate Shower,Double Sink
Bathroom in Basement: 1
Rooms: Eating Area,Recreation Room,Game Room,Workshop,Foyer,Utility Room-Lower Level,Bedroom 5,Attic
Basement Description: Partially Finished
Other Specifics
| 2 | |
| Concrete Perimeter | |
| Asphalt | |
| Balcony, Patio, Storms/Screens | |
| Cul-De-Sac,Nature Preserve Adjacent,Wetlands adjacent,Irregular Lot,Pond(s),Water View | |
| 90X228X303X252 | |
| Unfinished | |
| Full | |
| Vaulted/Cathedral Ceilings, Sauna/Steam Room, First Floor Bedroom, First Floor Laundry, First Floor Full Bath | |
| Double Oven, Microwave, Dishwasher, Refrigerator, Washer, Dryer, Cooktop, Range Hood | |
| Not in DB | |
| Street Paved | |
| — | |
| — | |
| — |
Tax History
| Year | Property Taxes |
|---|---|
| 2019 | $10,454 |
Contact Agent
Nearby Similar Homes
Nearby Sold Comparables
Contact Agent
Listing Provided By
RE/MAX Suburban












