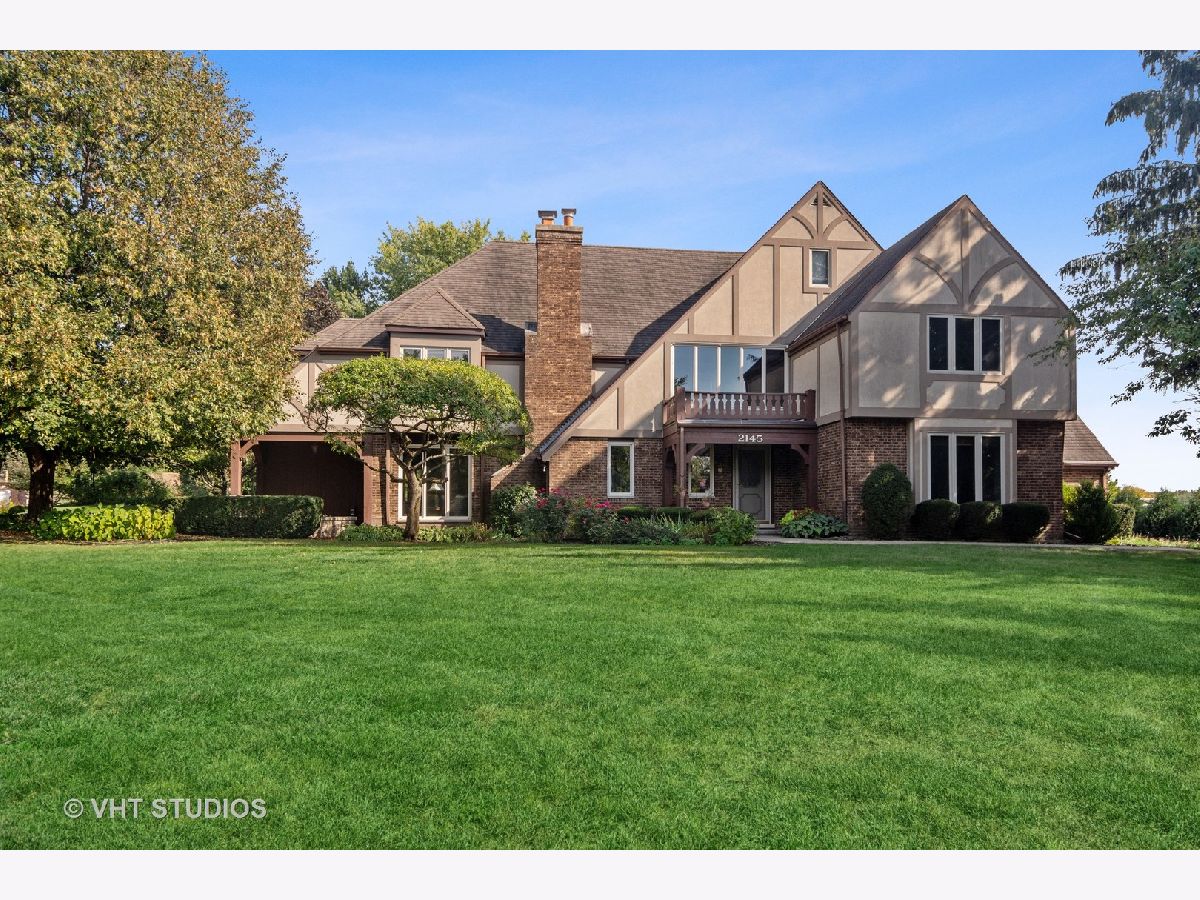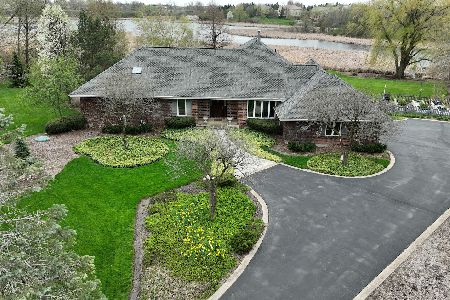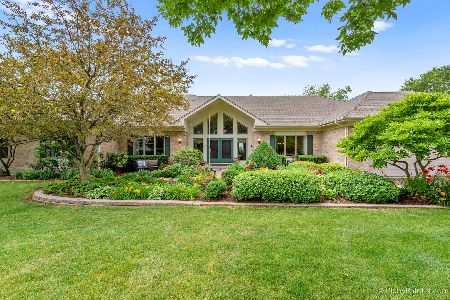2145 Common Ridings Way, Inverness, Illinois 60010
$638,000
|
Sold
|
|
| Status: | Closed |
| Sqft: | 3,904 |
| Cost/Sqft: | $166 |
| Beds: | 5 |
| Baths: | 4 |
| Year Built: | 1980 |
| Property Taxes: | $12,009 |
| Days On Market: | 1575 |
| Lot Size: | 1,15 |
Description
Fabulous curb appeal and desirable location with over 3900 SF of living space at this classic Inverness home! Spacious 5 BR/4 bath sits on over 1 acre of land with water views. Inviting 2-story great room with fireplace and loads of natural light open to spacious eat-in kitchen. Separate dining room for entertaining and living room with elegant fireplace. Upstairs you will find a peaceful primary suite with updated spa-like bath in addition to 3 other generously-sized bedrooms with ample closet space and 2 additional full baths. 1st floor 5th bedroom with en-suite bath as well as separate private office/study located on main level. Hardwood floors throughout most of home (incl under carpeted bedrooms). Serene yard space has party-sized paver patio with seat walls! Two covered porches. Spectacular setting, quiet cul-de-sac location. Well maintained with many upgrades and features to boast. Excellent location with low taxes & sought-after District 220 schools!
Property Specifics
| Single Family | |
| — | |
| — | |
| 1980 | |
| — | |
| CUSTOM | |
| No | |
| 1.15 |
| Cook | |
| Whispering Pines | |
| 0 / Not Applicable | |
| — | |
| — | |
| — | |
| 11231970 | |
| 01133030050000 |
Nearby Schools
| NAME: | DISTRICT: | DISTANCE: | |
|---|---|---|---|
|
Grade School
Grove Avenue Elementary School |
220 | — | |
|
Middle School
Barrington Middle School Prairie |
220 | Not in DB | |
|
High School
Barrington High School |
220 | Not in DB | |
Property History
| DATE: | EVENT: | PRICE: | SOURCE: |
|---|---|---|---|
| 9 Nov, 2021 | Sold | $638,000 | MRED MLS |
| 2 Oct, 2021 | Under contract | $649,000 | MRED MLS |
| 1 Oct, 2021 | Listed for sale | $649,000 | MRED MLS |

Room Specifics
Total Bedrooms: 5
Bedrooms Above Ground: 5
Bedrooms Below Ground: 0
Dimensions: —
Floor Type: —
Dimensions: —
Floor Type: —
Dimensions: —
Floor Type: —
Dimensions: —
Floor Type: —
Full Bathrooms: 4
Bathroom Amenities: Whirlpool,Separate Shower,Double Sink
Bathroom in Basement: 0
Rooms: —
Basement Description: Unfinished,Crawl
Other Specifics
| 2 | |
| — | |
| Asphalt | |
| — | |
| — | |
| 275X95X190X275 | |
| Unfinished | |
| — | |
| — | |
| — | |
| Not in DB | |
| — | |
| — | |
| — | |
| — |
Tax History
| Year | Property Taxes |
|---|---|
| 2021 | $12,009 |
Contact Agent
Nearby Similar Homes
Nearby Sold Comparables
Contact Agent
Listing Provided By
Baird & Warner










