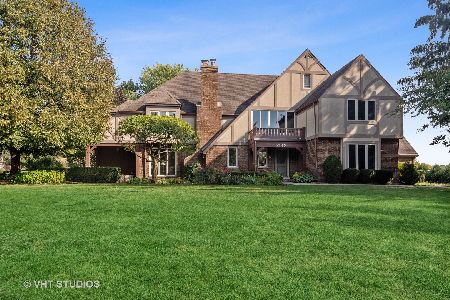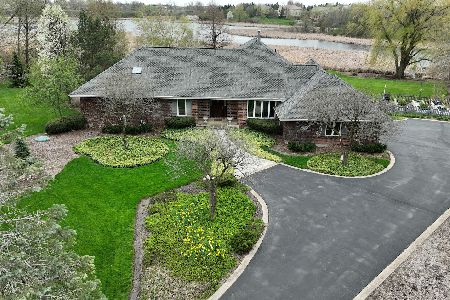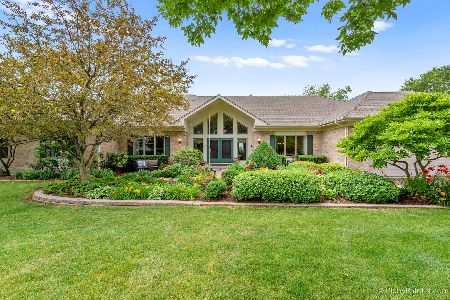2155 Common Ridings Way, Inverness, Illinois 60010
$585,000
|
Sold
|
|
| Status: | Closed |
| Sqft: | 4,800 |
| Cost/Sqft: | $130 |
| Beds: | 4 |
| Baths: | 5 |
| Year Built: | 1980 |
| Property Taxes: | $13,335 |
| Days On Market: | 2157 |
| Lot Size: | 1,19 |
Description
Very Private and UNIQUE LOCATION with over 1 acre lot on this beautiful home in Whispering Pines of Inverness! Beautiful HARDWOOD FLOORING throughout first and second level! Second level hardwood flooring has been done in November 2019! Whole house has been painted! Kitchen with attractive cabinetry, large center island with GRANITE COUNTERS, STAINLESS STEEL APPLIANCES and opens to family room area with a fireplace. MAIN LEVEL MASTER SUITE with spacious master bathroom with soaker tub, dual vanity and granite counters. SECOND MASTER SUITE ON THE SECOND FLOOR! All bedrooms are spacious! FULL FINISHED WALK OUT BASEMENT already features a SECOND KITCHEN and the bathroom! Enjoy outside entertainment on the spacious deck or patio overlooking ponds and wetlands as far as you can see. Great location, close to excellent shopping and dining. Barrington HS District! Close to expressways and airport.
Property Specifics
| Single Family | |
| — | |
| Traditional | |
| 1980 | |
| Full,Walkout | |
| AWESOME | |
| Yes | |
| 1.19 |
| Cook | |
| Whispering Pines | |
| 0 / Not Applicable | |
| None | |
| Private Well | |
| Septic-Private | |
| 10649242 | |
| 01133030060000 |
Nearby Schools
| NAME: | DISTRICT: | DISTANCE: | |
|---|---|---|---|
|
Grade School
Grove Avenue Elementary School |
220 | — | |
|
Middle School
Barrington Middle School - Stati |
220 | Not in DB | |
|
High School
Barrington High School |
220 | Not in DB | |
Property History
| DATE: | EVENT: | PRICE: | SOURCE: |
|---|---|---|---|
| 29 Apr, 2020 | Sold | $585,000 | MRED MLS |
| 25 Mar, 2020 | Under contract | $624,900 | MRED MLS |
| 27 Feb, 2020 | Listed for sale | $624,900 | MRED MLS |
Room Specifics
Total Bedrooms: 4
Bedrooms Above Ground: 4
Bedrooms Below Ground: 0
Dimensions: —
Floor Type: Carpet
Dimensions: —
Floor Type: Carpet
Dimensions: —
Floor Type: Carpet
Full Bathrooms: 5
Bathroom Amenities: Separate Shower,Double Sink,Soaking Tub
Bathroom in Basement: 1
Rooms: Foyer,Kitchen
Basement Description: Finished,Exterior Access
Other Specifics
| 3 | |
| Concrete Perimeter | |
| Asphalt,Side Drive | |
| Deck, Patio, Porch Screened | |
| Cul-De-Sac,Landscaped,Water View | |
| 285X59X214X189X89 | |
| Pull Down Stair,Unfinished | |
| Full | |
| Bar-Wet, Hardwood Floors, First Floor Bedroom, First Floor Laundry, Walk-In Closet(s) | |
| Double Oven, Microwave, Dishwasher, Refrigerator, Washer, Dryer, Disposal, Stainless Steel Appliance(s), Cooktop, Water Softener, Water Softener Owned | |
| Not in DB | |
| Lake, Curbs, Sidewalks | |
| — | |
| — | |
| Wood Burning, Gas Starter |
Tax History
| Year | Property Taxes |
|---|---|
| 2020 | $13,335 |
Contact Agent
Nearby Similar Homes
Nearby Sold Comparables
Contact Agent
Listing Provided By
Keller Williams Success Realty












