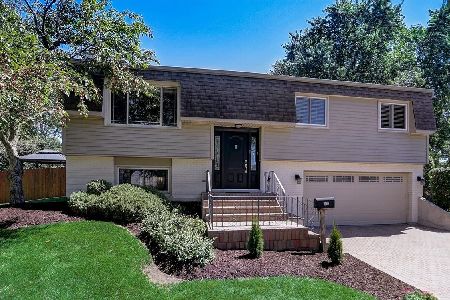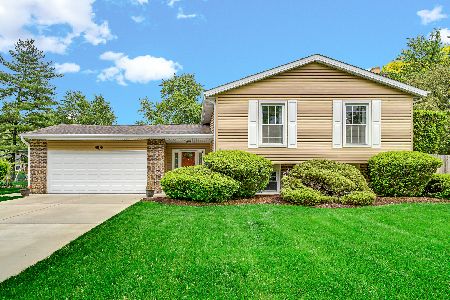2141 Hull Drive, Wheaton, Illinois 60189
$300,000
|
Sold
|
|
| Status: | Closed |
| Sqft: | 1,600 |
| Cost/Sqft: | $197 |
| Beds: | 3 |
| Baths: | 2 |
| Year Built: | 1973 |
| Property Taxes: | $5,907 |
| Days On Market: | 3517 |
| Lot Size: | 0,25 |
Description
Move-in ready, updated home in highly desired area * Large remodeled eat-in kitchen with custom 42" cabinetry, pantry with pull out drawers, LG counters, all appliances * Remodeled master bathroom with ceramic tile, glass mosaic, granite counter * Hardwood floors throughout, lots of windows including front bay window and back french doors, gas fireplace * Updated furnace, air conditioner, new whole house fan and smart NEST thermostat, roof and vents, insulation, lighting, paint, landscaping, and more * Spacious finished lower level with built-ins, full bathroom, and potential to make an office or 4th bedroom * Huge finished crawl for storage * Finished garage with cabinetry and newer insulated garage door * Large lot and fenced yard * Acclaimed Schools: Wiesbrook Elementary, Hubble Middle School, and Wheaton Warrenville South High School * Great commuter access and proximity to parks, preserves, park district, shopping, and more * SIRVA Mortgage financing incentives available
Property Specifics
| Single Family | |
| — | |
| Tri-Level | |
| 1973 | |
| Partial,Walkout | |
| — | |
| No | |
| 0.25 |
| Du Page | |
| Briarcliffe South | |
| 0 / Not Applicable | |
| None | |
| Lake Michigan | |
| Public Sewer | |
| 09255205 | |
| 0534104008 |
Nearby Schools
| NAME: | DISTRICT: | DISTANCE: | |
|---|---|---|---|
|
Grade School
Wiesbrook Elementary School |
200 | — | |
|
Middle School
Hubble Middle School |
200 | Not in DB | |
|
High School
Wheaton Warrenville South H S |
200 | Not in DB | |
Property History
| DATE: | EVENT: | PRICE: | SOURCE: |
|---|---|---|---|
| 29 Aug, 2007 | Sold | $318,500 | MRED MLS |
| 1 Jun, 2007 | Under contract | $325,000 | MRED MLS |
| — | Last price change | $329,000 | MRED MLS |
| 18 Mar, 2007 | Listed for sale | $339,500 | MRED MLS |
| 21 Apr, 2014 | Sold | $298,000 | MRED MLS |
| 20 Mar, 2014 | Under contract | $299,999 | MRED MLS |
| 10 Mar, 2014 | Listed for sale | $299,999 | MRED MLS |
| 28 Jul, 2016 | Sold | $300,000 | MRED MLS |
| 15 Jun, 2016 | Under contract | $315,000 | MRED MLS |
| 12 Jun, 2016 | Listed for sale | $315,000 | MRED MLS |
| 6 Jun, 2019 | Sold | $330,000 | MRED MLS |
| 6 May, 2019 | Under contract | $339,900 | MRED MLS |
| 30 Apr, 2019 | Listed for sale | $339,900 | MRED MLS |
Room Specifics
Total Bedrooms: 3
Bedrooms Above Ground: 3
Bedrooms Below Ground: 0
Dimensions: —
Floor Type: Hardwood
Dimensions: —
Floor Type: Hardwood
Full Bathrooms: 2
Bathroom Amenities: —
Bathroom in Basement: 1
Rooms: Foyer,Storage,Eating Area
Basement Description: Finished,Crawl
Other Specifics
| 2 | |
| Concrete Perimeter | |
| Concrete | |
| Patio | |
| Fenced Yard,Landscaped | |
| 99' X 152' X 50' X 133' | |
| Full | |
| — | |
| Hardwood Floors | |
| Range, Microwave, Dishwasher, Refrigerator, Washer, Dryer, Disposal | |
| Not in DB | |
| Sidewalks, Street Lights, Street Paved | |
| — | |
| — | |
| Attached Fireplace Doors/Screen, Gas Log, Gas Starter |
Tax History
| Year | Property Taxes |
|---|---|
| 2007 | $4,413 |
| 2014 | $5,479 |
| 2016 | $5,907 |
| 2019 | $6,492 |
Contact Agent
Nearby Similar Homes
Nearby Sold Comparables
Contact Agent
Listing Provided By
Coldwell Banker Residential






